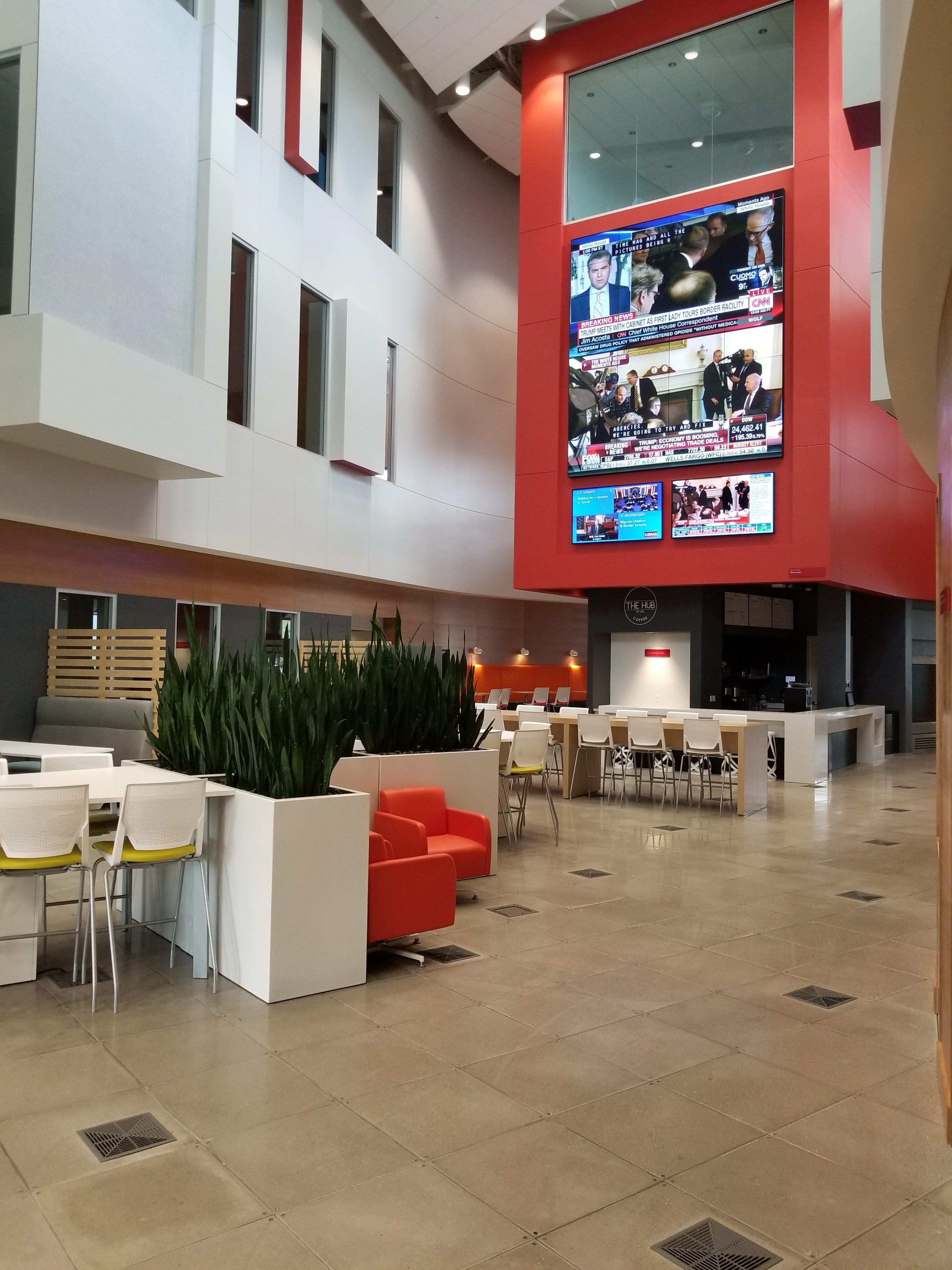Air Quality
UFAD results in less cross-contamination of air between occupants, compared to traditional overhead VAV
Floor, wall and ceiling mounted to meet your unique project design.
AirFixture offers a complete line of products to help you complete your Underfloor Air Distribution project. We design and engineer our products using state of the art technology to adhere to the highest quality standards, giving you the components you need to implement the ideal UFAD system or air distribution system. Sleek, UL-listed & USA-made: AirFixture's trench heaters boost comfort, save space & look stunning. Upgrade your building! For reference, check out this interview where Developer Edward Baquero explains how he brought old-New York luxury to 20 East End.
AirFixture is our preferred go-to expert for all solutions related to Underfloor Air Distribution. Their inputs help us with not only the design of the project, but also successful execution and client satisfaction.
I’m always worried about trying something radically different in our projects. What if it doesn’t go to plan? What if there’s something we haven’t considered? Those concerns were completely unfounded with UFAD. It was far less complex and way easier to plan and install than a traditional system.
AirFixture offers a product quality that exceeds all its competitors. They offer immediate service, technical expertise, and commitment to customer satisfaction that makes them one of the best manufacturers to work with.
UFAD (underfloor air distribution) is an innovative air distribution approach that is growing in popularity amongst commercial architects and mechanical engineers. Because of its improved air quality, cost-effectiveness, design flexibility and energy efficiency, it is quickly becoming a preferred solution for heating and cooling office buildings — for both new constructions, and renovations.
Unlike overhead VAV systems, underfloor air distribution systems are designed to work with the laws of physics — not against them. In a UFAD system, conditioned air is supplied through floor diffusers instead of ceiling diffusers.

Overhead HVAC is fundamentally flawed. It’s more expensive, less efficient, and completely inflexible. And it’s remained virtually unchanged since the advent of the commercial HVAC industry in the 1950s.
UFAD delivers massive cost-savings compared to overhead systems — from construction all the way through to the HVAC system’s life-cycle.
UFAD results in less cross-contamination of air between occupants, compared to traditional overhead VAV
UFAD uses fewer materials and special equipment for installation; and reduced first cost by up to 10%, with 15% faster build and completion times
UFAD requires 80% less time to detail in BIM
UFAD saves up to 30% in fan energy use and requires 20% less outside air than conventional overhead VAV
UFAD can help you reclaim up to 10% of the square footage lost to mechanical spaces
For every 12 standard floors, UFAD can free up enough vertical space to add an additional floor to your building
Buildings with RAF and UFAD qualify for accelerated tax depreciation opportunities, along with a minimum 10 LEED credits
UFAD mechanical systems are hidden out of sight beneath raised floors, and adapt to any building design and any architectural style.
Million Sq. Ft. Installed
Products Available
Successful Projects
Countries Served
Our focus here at AirFixture is manufacturing air distribution systems for use in buildings designed with raised access floors. We have over 180 million square feet of installation experience with hundreds of projects around the world, with virtually every type of building and climate.
We offer nearly every type of UFAD system available; even a cursory glance at our catalog reveals a wide variety of options, depending on our customers’ application needs. Our systems range from the most cost-efficient to the highest quality, from simple small office solutions to large scale feature-rich systems for corporate campuses and government facilities.
AirFixture case studies offer a closer look at how our products perform in the field. Each story details the challenge, the solution, and the outcome. We show how engineered airflow systems can elevate efficiency, comfort and long-term value.
Fill out the form today to get more information on how UFAD will help you reduce energy costs and improve air quality.