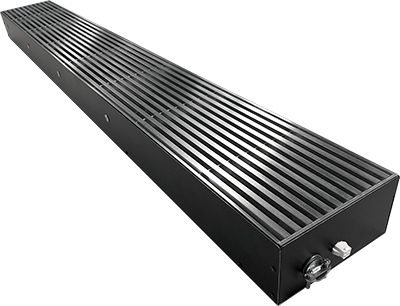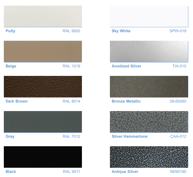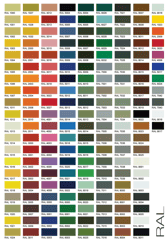SoHo Electric Trench Heaters
SoHo-e Electric Fan-Powered Linear Terminal is designed to create an efficient and simple solution to meet perimeter heating needs, in a variety of residential and commercial applications. The unit is ETL listed, fully certified to UL standards.
The low profile terminal housing is 20 gauge (1mm) galvanized steel, pre-painted black. It is designed primarily for low-height raised access floor and recessed perimeter trench installation. Multiple mounting options are available; the terminal can be suspended from adjacent finish floor surface via support flanges, or it can be set directly on a floor (or subfloor) on threaded leveling legs, which provide up to 1" (25mm) of manual height adjustment.
The sheathed-type electric heating element is available as 0.5–2.0kW, with additional custom capacities available (specify on order). Heat is actively circulated using air flow supplied by 24VDC variable speed ECM cross-flow fans. Maximum heat and air flow capacity is dependant on overall length of the terminal / heater.
Electrical supply is available as 24VAC plug and play or 120/208/240/277V, with a single-point power connection. The unit-mounted on/off control switch includes a circuit breaker for overcurrent protection. Control signal is received from an external zone thermostat controller via modular plug and play molex connection.
The linear grille is available as extruded aluminum or stainless steel, in a variety of sizes and configurations (specify on order).

Features
- 20 gauge (1mm) galvanized steel terminal housing, pre-painted flat black
- Multiple linear grille options available (specify on order)
- Extruded aluminum / stainless steel (304 / 316 Series)
- Flanged / flangeless configurations
- Natural aluminum finish options or ten (10) standard powder-coated colors; additional colors and finishes available at the architect’s choice
- Optional threaded leveling legs for unit height adjustment
- 0-1" (25mm) maximum manual height adjustment
- Sheathed electric heating element (0.5–2.0kW standard, based on unit length; other capacities available on order)
- Modular plug and play molex control connection
- Single-point electrical power connection
- Unit mounted on/off control switch with circuit breaker for overcurrent protection
- 24VDC variable speed ECM cross-flow fans (capacity and configuration based on terminal length and scheduled performance requirements)
- Optional integrated thermostat / remote temperature sensor (specify on order)
- ETL listed, fully certified in accordance with UL standards, including [UL 1995:2011 Ed.4]
Specifications
Application:
Low Profile Fan-Powered Heating
Raised Access Floors / Recessed Perimeter Trenches
Terminal Construction: Galvanized Steel | 20 Gauge (1mm) | Pre-Painted Black
Terminal Dimensions (LxWxH (Nominal)):
31" x 6" x 4" (767mm x 152mm x 102mm)
46" x 6" x 4" (1168mm x 152mm x 102mm)
61" x 6" x 4" (1549mm x 152mm x 102mm)
77" x 6" x 4" (1956mm x 152mm x 102mm)
Air Flow Capacity (nominal maximum):
One (1) Fan (1x Single Assembly) | 62 cfm (105 m3/hr) | Minimum 31"L (838mm) Unit
Two (2) Fans (1x Dual Assembly) | 125 cfm (213 m3/hr) | Minimum 46"L (1219mm) Unit
Three (3) Fans (1x Triple Assembly) | 185 cfm (315 m3/hr) | Minimum 61"L (1575mm) Unit
Four (4) Fans (2x Dual Assembly) | 250 cfm (425 m3/hr) | Minimum 77"L (1981mm) Unit
Heating Capacity (nominal maximum):
0.5kW Minimum 31"L (767mm) Unit
1.0kW Minimum 46"L (1168mm) Unit
1.5kW Minimum 61"L (1549mm) Unit
2.0kW Minimum 77"L (1956mm) Unit
Grille Configuration:
Extruded Aluminum | Clear Anodized / Powder-Coated Finish
Stainless Steel | 304 / 316 Series
Specify Grille Configuration Options On Order (Fully Flanged / Partially Flanged / Fully Flangeless)
.jpg?width=338&height=149&name=SoHo_Logo-2C%20(1).jpg)
AirFixture is our preferred go-to expert for all solutions related to Underfloor Air Distribution. Their inputs help us with not only the design of the project but also successful execution and client satisfaction.
I’m always worried about trying something radically different in our projects. What if it doesn’t go to plan? What if there’s something we haven’t considered? Those concerns were completely unfounded with UFAD. it was far less complex, and way easier to plan and install than a traditional system.
Blog & Resources
2 min read
Trench Heating That Fits Your Design
Nov 5, 2025
2 min read
Indoor Air Quality Keeps Tenants Happy
Sep 5, 2025
Contact Our UFAD Experts!
Fill out the form today to get more information on how UFAD will help you reduce energy costs and improve air quality.



