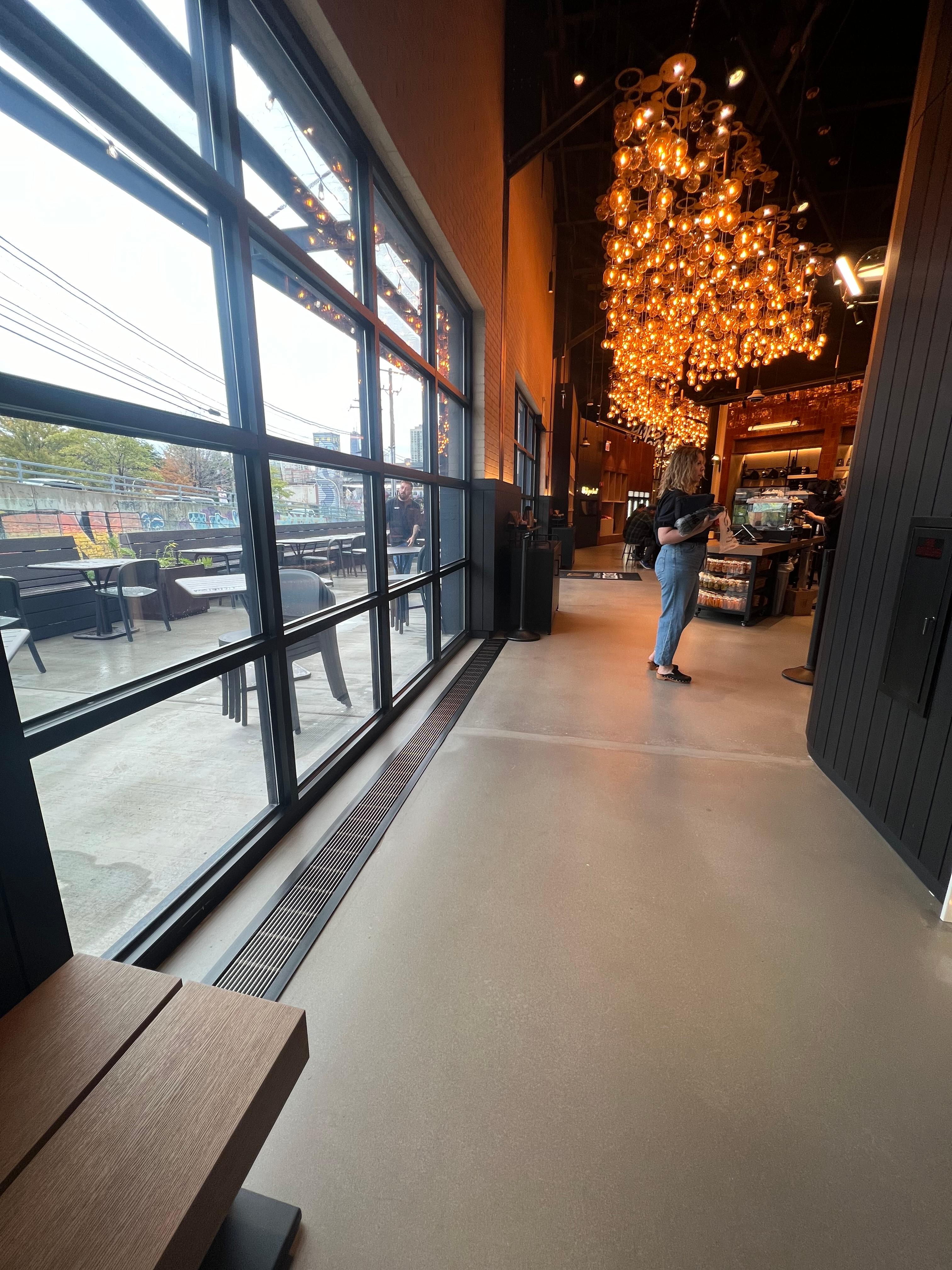The Chicago Open Gate Brewery design blends historic charm with modern functionality.
PROJECT
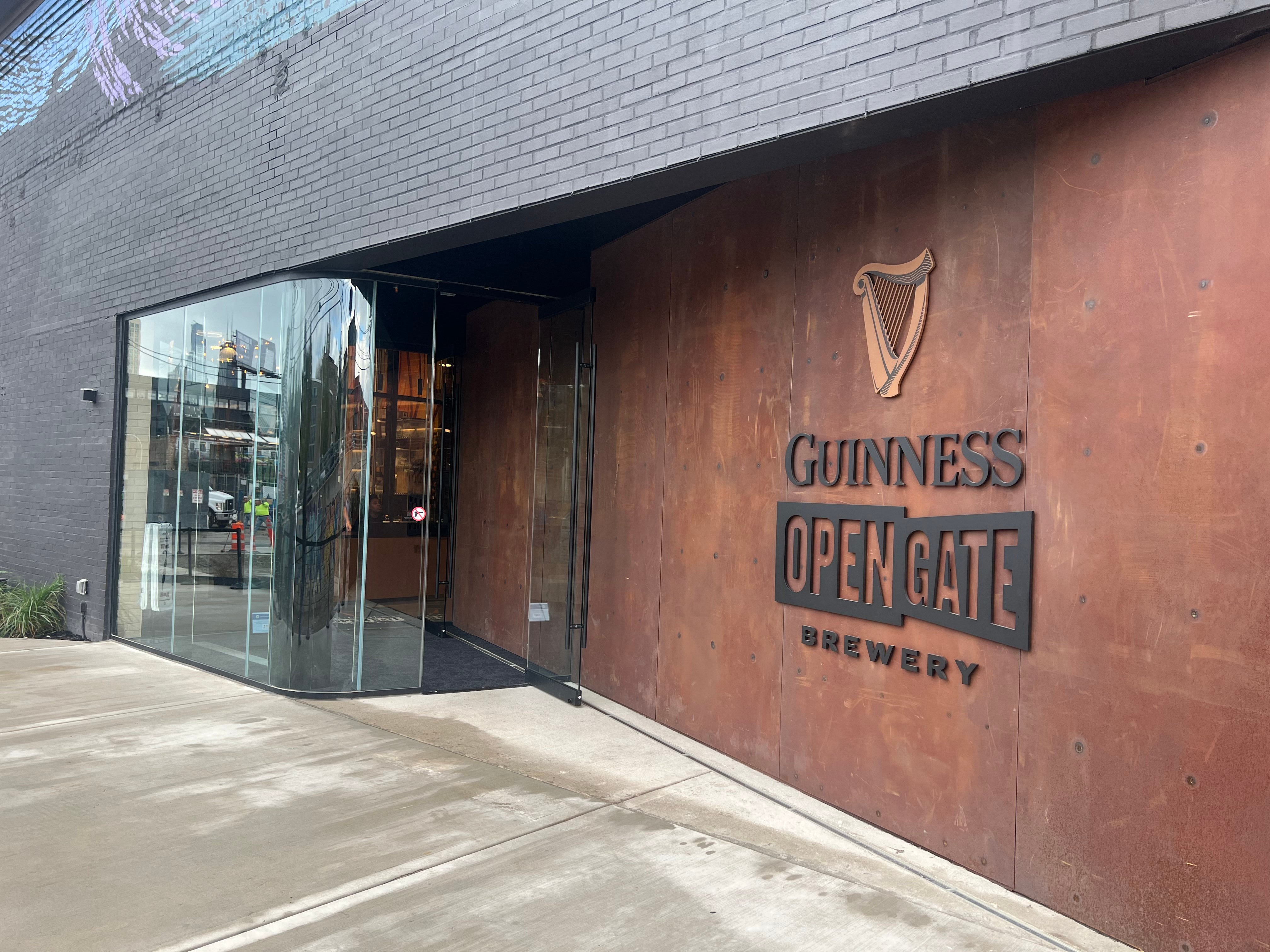
The Chicago Open Gate Brewery (OGB) design seamlessly blends historic charm with modern functionality. Located in a revitalized former rail depot, the space features exposed brick walls juxtaposed with sleek furnishings. A 10-barrel brewing system shares the space with a restaurant and taproom. A massive, hand-painted mural adds a touch of personality, while a bubbly amber light fixture evokes the iconic Guinness head. But the centerpiece is undoubtedly the nearly 10,000-pound harp sculpture, its layered lighting casting a warm glow over the main taproom bar. This unique combination of old and new reflects the brewery's mission of marrying Guinness' rich heritage with Chicago's innovative spirit.
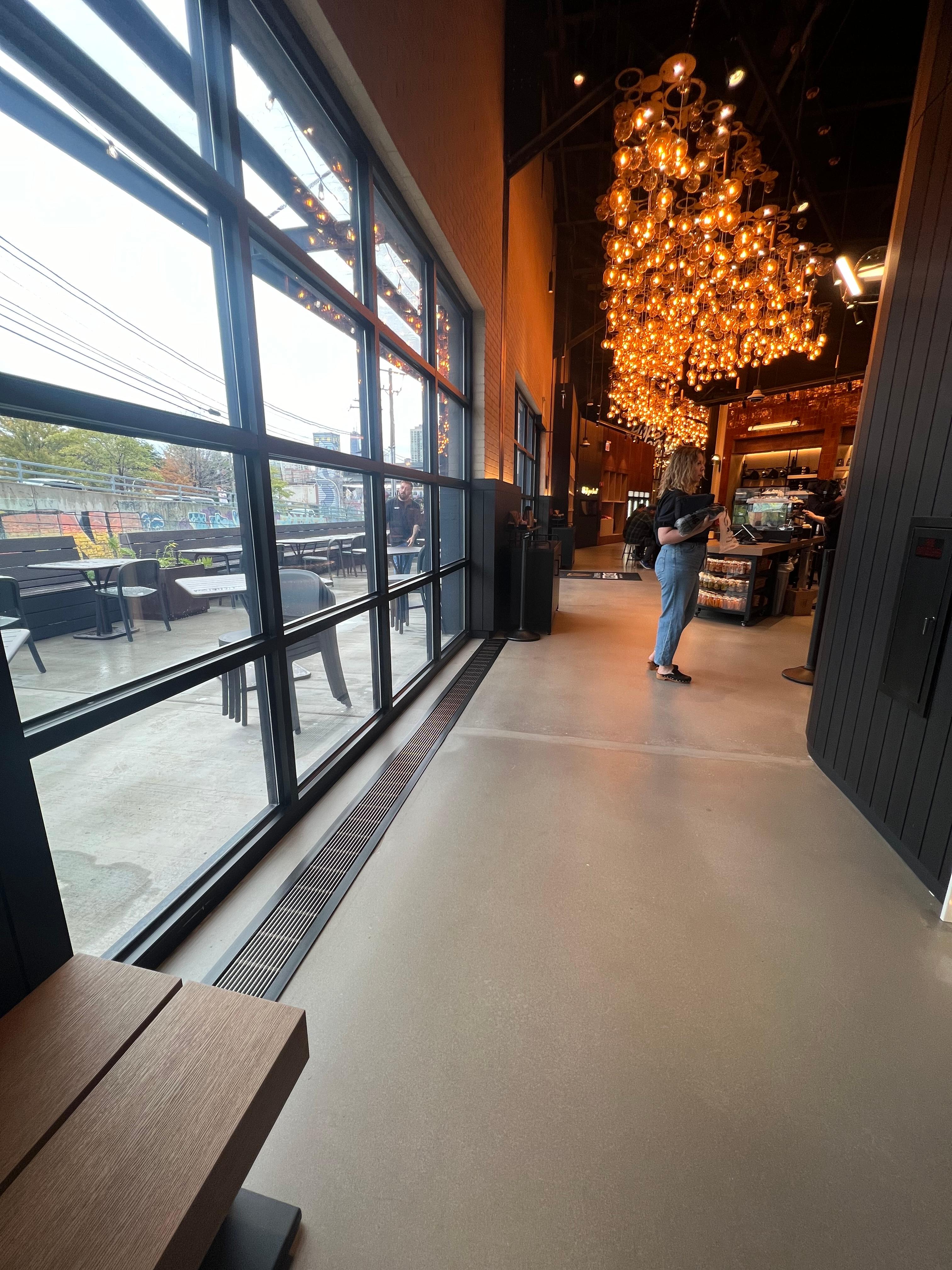
PROJECT ASK
A major challenge in designing an air system for the Chicago Open Gate Brewery, housed in a former 1908 Pennsylvania Railroad train depot, was accommodating the existing building structure.
Altering existing brick walls or beams could be restricted by historic preservation guidelines. The former train depot featured soaring arched windows, and finding creative solutions to integrate the air system around these elements would be crucial. Additionally, a spacious patio was added to capitalize on warm weather months. AirFixture was called in to provide a perimeter heating solution that minimized heat loss without interfering with the view or the historic building.
AIRFIXTURE SOLUTION
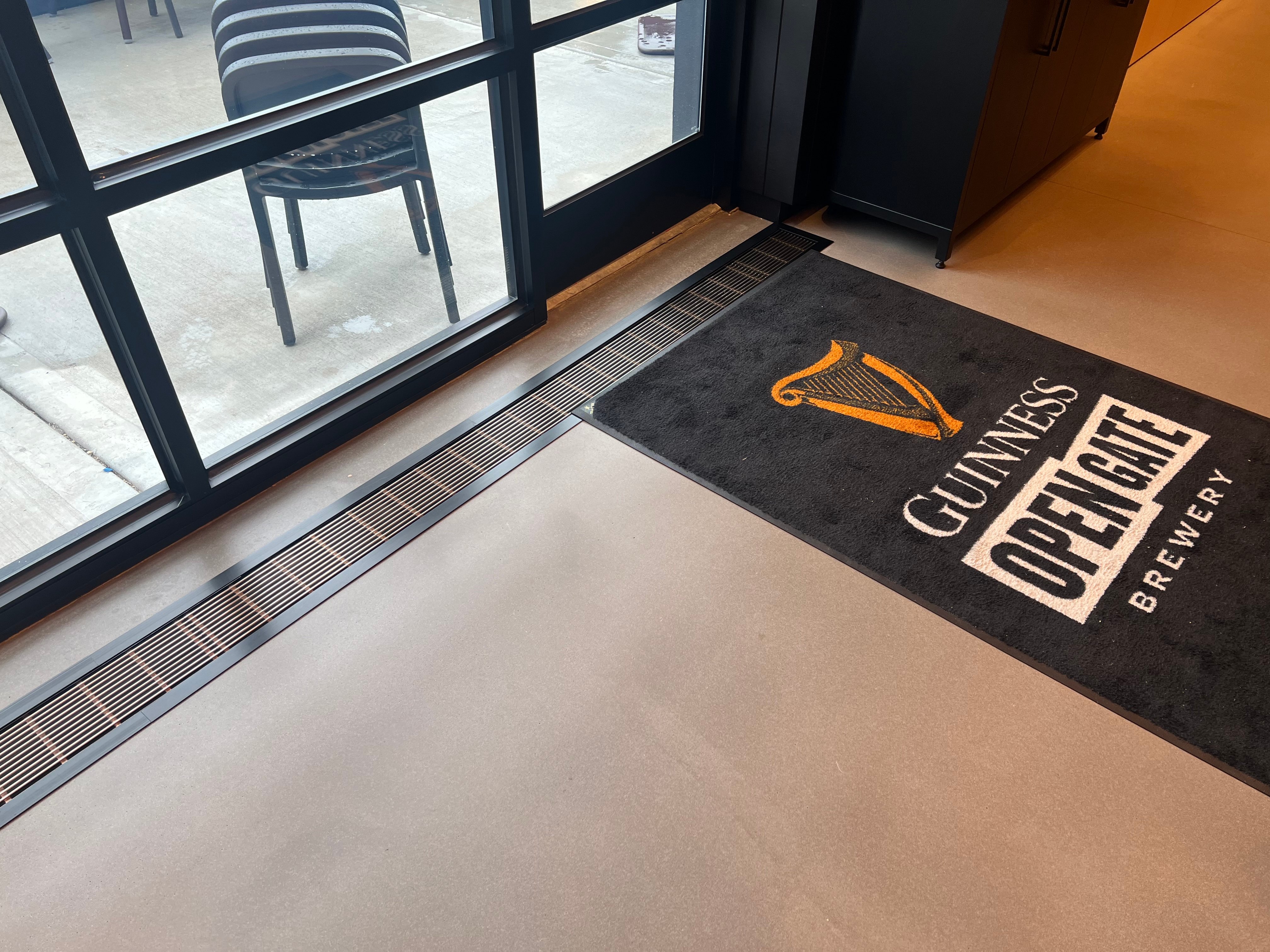
For this project, the designers selected the SoHo-E trench heater to provide secondary supplemental heating to the main HVAC system, focused alongside the glass garage doors.
The SoHo-E boasts several benefits that make it ideal for such a space. Firstly, its sleek and slender design allows for discreet placement, minimizing any visual disruption to the historic aesthetics. Secondly, by design, the SoHo-E is highly customizable and configurable, so it can be manufactured to custom lengths and orientations to efficiently distribute conditioned air to different targeted areas. This combination of aesthetics and functionality makes the SoHo-E a perfect choice for supplemental secondary heating, helping to maintain climate control while preserving the historical character of the Chicago Open Gate Brewery.
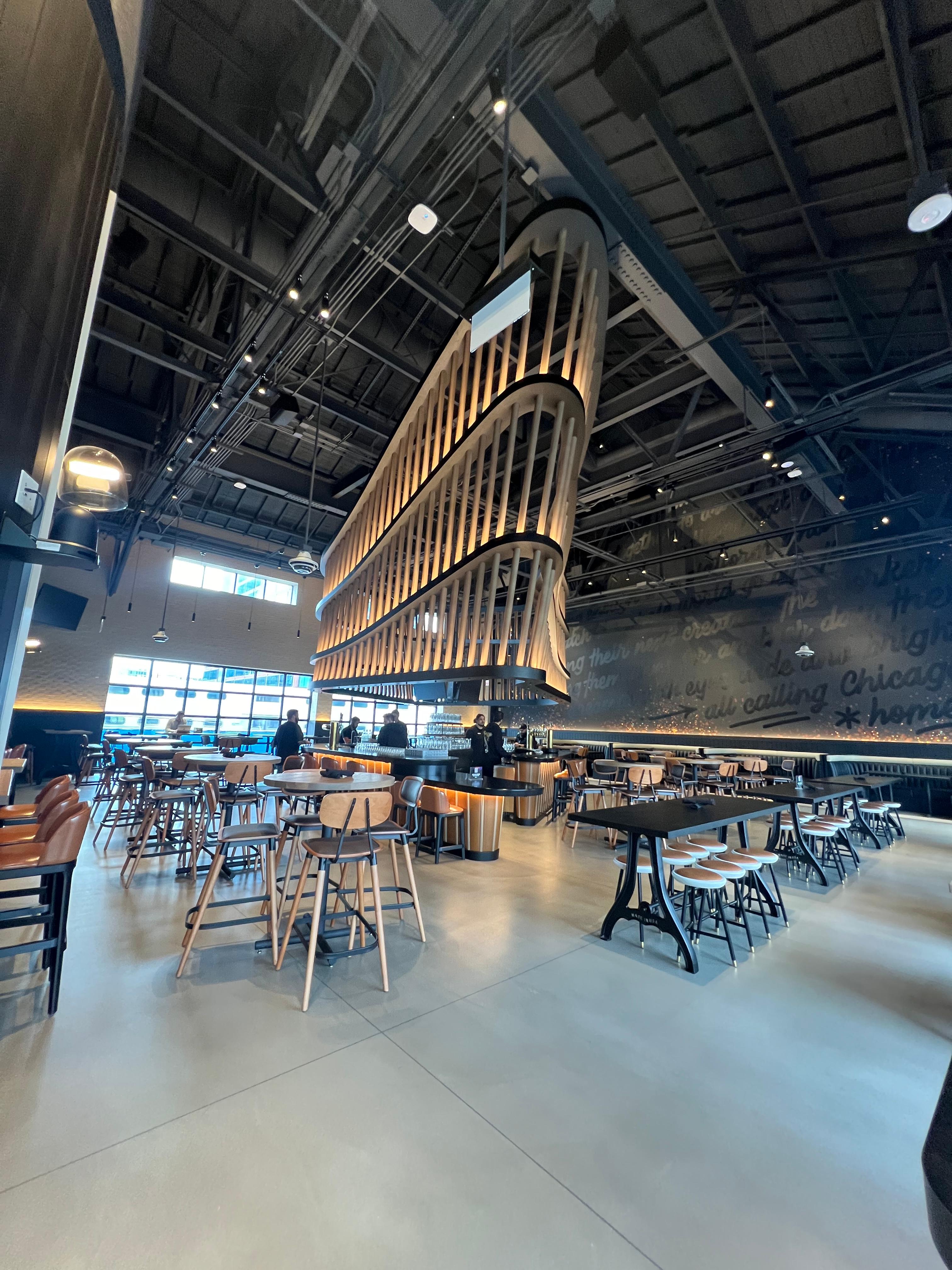
The opening of the Guinness Open Gate Brewery was momentous for many reasons. As the 50th Guinness brewery globally and only the 2nd in the United States, the OGB is also the first-ever Guinness brewery to incorporate a bakery onsite, intending to donate 10,000 loaves a year to a Chicago food bank. Repurposing a historical structure such as the former train depot could be tricky, but Guinness and parent company Diageo's commitment to sustainability remains constant. Upcoming plans for the space include the installation of solar panels that will provide power not only to the trench heaters but also to the boilers used to brew Guinness's iconic dark beer. With the recent development of residential and office spaces nearby, the OGB is quickly becoming a neighborhood favorite.
And here!
LOCATION
Chicago, Illinois
AIRFIXTURE PRODUCTS
ARCHITECT
CONSTRUCTION
AIRFIXTURE REPRESENTATIVE
AWARDS
CoreNet Global Awards 2023
