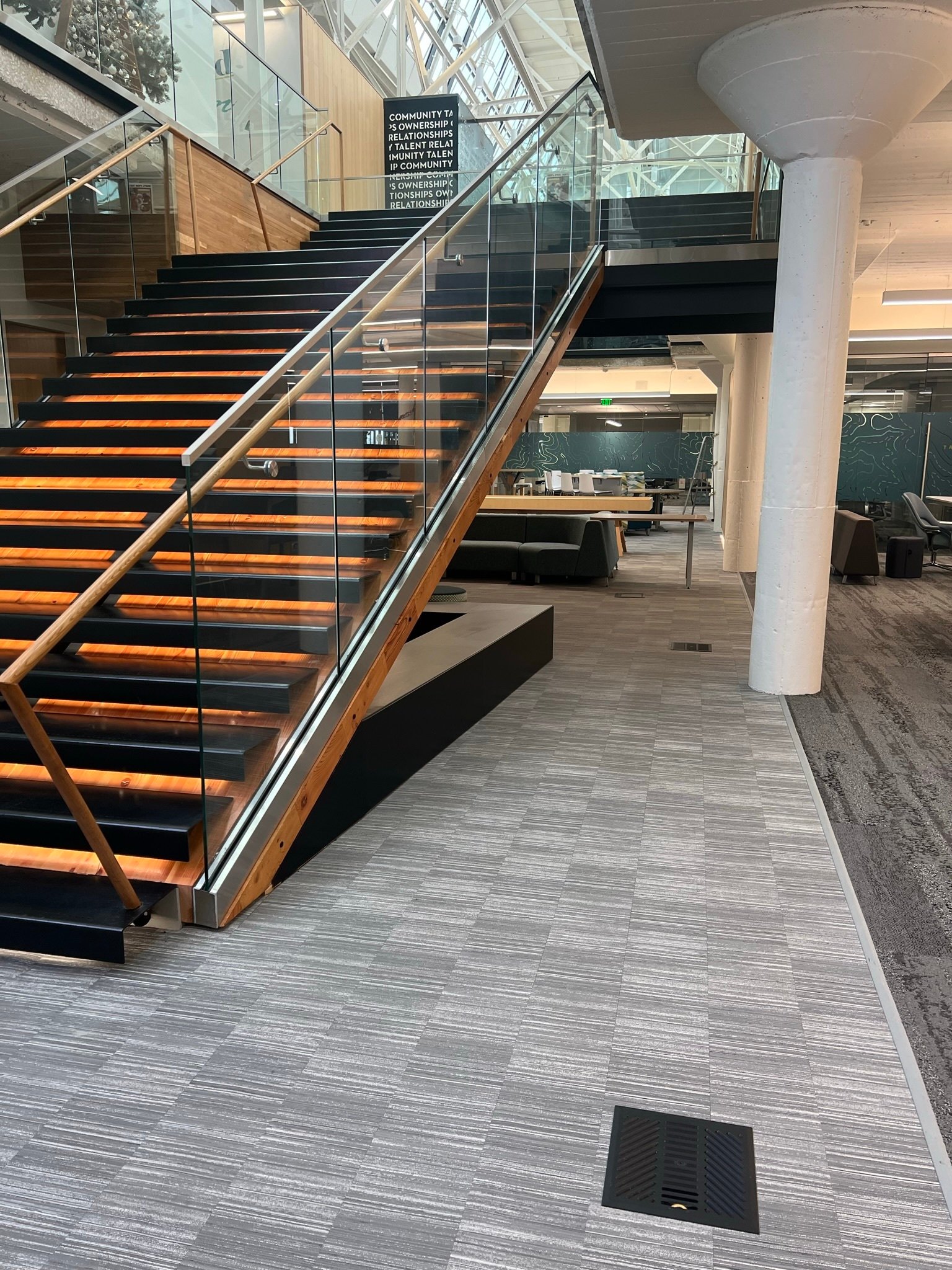PROJECT
When Lincoln Savings Bank set out to establish its first-ever central headquarters, the historic John Deere Tractor Company building in Waterloo, Iowa, was the perfect choice. Steeped in architectural and industrial history, the century-old warehouse building gave architects the bones to create a unique corporate headquarters that honored the building’s past while qualifying for historic tax credits.
The top floor featured a boarded-up, massive skylight system. To maximize the skylight’s intake into the office space, the architects removed a 1,700-square-foot section of the 12-inch-thick concrete floor between the fifth and sixth levels, a significant structural undertaking that created a grand, two-story entryway and central staircase for the office.
Preservation guidelines prohibited altering the original ceilings and walls, posing a major challenge for integrating HVAC and electrical systems. Architects needed a creative solution that would maintain the building’s historic charm while delivering modern-day occupant comfort, energy efficiency, and design cohesion.
“One of the things that I love about working in existing buildings is the opportunity to breathe new life into something that’s tired.” - Mike Bechtel, Partner and Architect, Invision
PROJECT ASK
In their quest to adhere to historic building requirements, project architects did not alter the ceilings and walls to retain the historic charm of the building. Instead, they opted for a raised access flooring system to discreetly house mechanical, electrical, and HVAC components.
AirFixture supplied UFAD products that efficiently deliver air through the shallow underfloor plenum. The system includes a centralized QT–35 Air Handling Unit, which reduces equipment footprint and mechanical room size, maximizing usable floor space. Air is distributed through a network of diffusers and perimeter heaters, ensuring a reliable flow of fresh air throughout the office.
The office interior design finishes complement the space’s historic industrial roots. Laminated timber, glass railing, micro-perforated oak, felt panels and sleek black finishes define the office space. The renovated space accommodates a combination of private offices and open workstations, along with shared support areas. This layout supports a collaborative culture and provides flexibility for future growth.
AIRFIXTURE SOLUTION
The UFAD system aligned with the architectural and historical vision, preserving style whilst contributing modern comfort.
The efficient design of the central QT–35 Air Handling Unit reduces equipment footprint and mechanical room size, maximizing usable floor space. The unit features a mounted control system and 3rd party factory test verification of low sound output, giving occupants controllable comfort with minimal disruption.
From the air handling unit, the air is distributed through the plenum to a network of diffusers and perimeter heating units with sleek black finishing, strategically located throughout the headquarters.
Continuous Linear Water Modular Integrated Terminal (CLWMIT) trench heating units perimeter hydronic heating troughs line the perimeter of the 5th floor, and SoHo-e Electric Fan-Powered Linear Terminal trench heating units line the perimeter of the 6th floor. The trench heating units supply a blanket of tempered air that insulates the space, providing consistent, energy-efficient occupant comfort.
 The PCD-10SVAV-C (Variable Volume Personal Comfort Diffuser) units, placed throughout the center of the office space, deliver a supply of fresh air to occupants and limit hot and cold spots. Like the trench heaters, the diffusers fit flush to the ground, limiting any disruption to occupants and complementing the interview office design. Paired with a controllable thermostat, occupants have the flexibility to control their own office comfort.
The PCD-10SVAV-C (Variable Volume Personal Comfort Diffuser) units, placed throughout the center of the office space, deliver a supply of fresh air to occupants and limit hot and cold spots. Like the trench heaters, the diffusers fit flush to the ground, limiting any disruption to occupants and complementing the interview office design. Paired with a controllable thermostat, occupants have the flexibility to control their own office comfort.
RESULTS
Incorporating contemporary mechanical, electrical, and HVAC systems without compromising the building's historic features required innovative design solutions. The top three floors at the Historic John Deere Tractor Company building at TechWorks have been renovated to create a sleek, modern office space for Lincoln Savings Bank that maintains the industrial style that made the building worth saving. By using raised access flooring, architects kept the original ceiling clear, allowing for more headspace and additional historic charm to come through in the interior design.
The AirFixture UFAD products give occupants a reliable and energy-efficient supply of fresh air throughout the entire office, with easy access for routine maintenance. The considerations allow Lincoln Savings Bank to focus on their work, not their air.

In 2021, the Association of Licensed Architects honored the project with its Commercial/Industrial Gold award. The headquarters also received the 2023 AIA Central States Merit Award.
Looking to bring modern HVAC into a historic space- without compromising the character? Contact us today.
LOCATION
Waterloo, Iowa
AIRFIXTURE PRODUCTS
PCD-10SVAV-C, CLWMIT, SoHo-e, QT–35
ARCHITECT
ENGINEER
AIRFIXTURE REPRESENTATIVE
AWARDS
- 2021 Association of Licensed Architects Commercial/Industrial Gold
- 2023 AIA Central States Merit Award



.jpeg?width=407&height=543&name=IMG_3315%20(1).jpeg)
