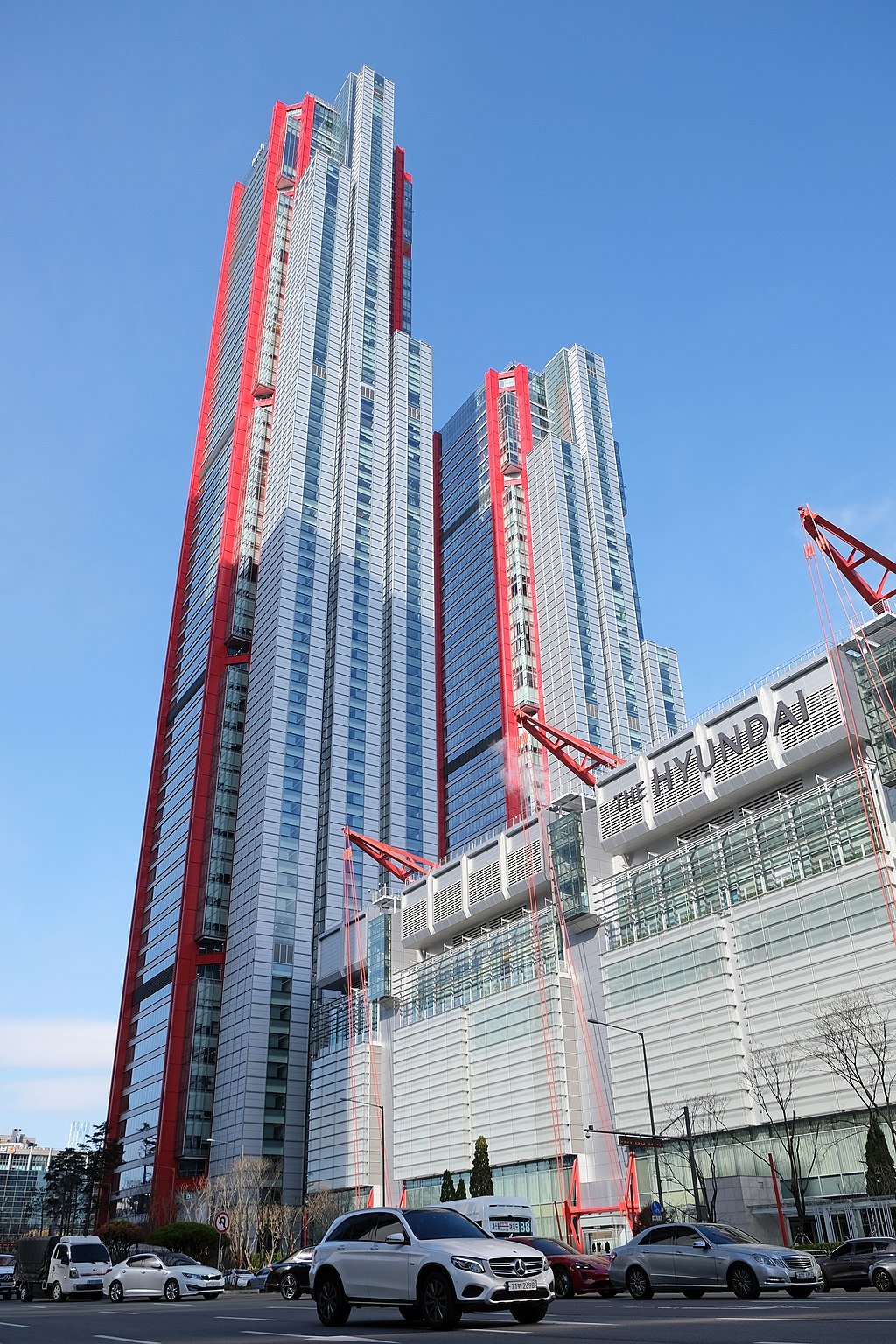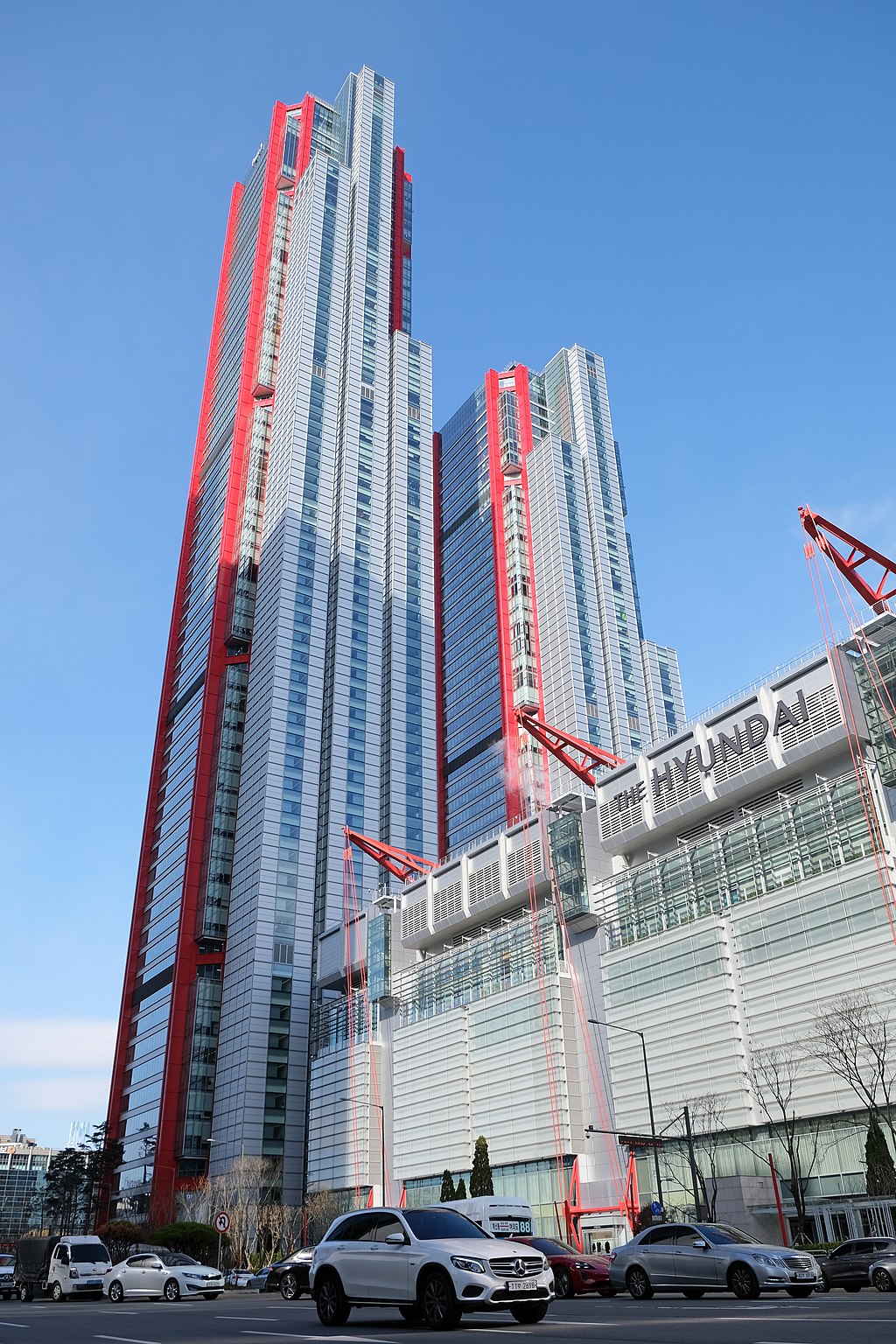Parc.1, a mixed-use complex in Seoul, South Korea, exemplifies innovative architecture and green building practices. AirFixture's SoHo Fan Convectors provided a custom solution for perimeter heating and cooling, ensuring occupant comfort while meeting space constraints and sustainability goals.
PROJECT
Known for painted steel columns and trusses, RSHP’s Parc.1 development design encompasses two office towers located on Yeouido Island, a business and residential district alongside the Han River in Seoul, South Korea.
The 629,047-meter mixed-use property was first conceptualized in 2003. Designed by RSHP to respond to views, existing city grain, pedestrian movement and massing, the towers are marked by their striking exterior, inspired by red columns symbolizing dignity and refinement in traditional Korean architecture. Parc.1 has become an instant landmark, combining traditional elegance with modern-day aesthetics, opening exciting horizons in downtown Seoul.
The magnitude of Parc.1’s height and diversity of the interior spaces required a heating and cooling solution tailored to the needs of the building occupants, which includes retail, hotel and offices.
One of those stores is the Hyundai Department Store. Towering over Seoul's bustling Yeouido district, The Hyundai Seoul at Parc.1 isn't just a department store; it's a landmark experience. This architectural marvel, nestled within a verdant park, boasts 69 stories of retail luxury, seamlessly blending tradition with cutting-edge design. Stepping inside, shoppers are greeted by a symphony of light and space, with expansive windows offering breathtaking city views. From international designer boutiques to curated Korean brands, the store caters to every taste, while innovative features like a sky garden and a world-class food hall elevate the shopping experience. More than just a place to buy, The Hyundai Seoul at Parc.1 is a destination, a testament to Korea's dynamic spirit and a must-visit for any discerning traveler.
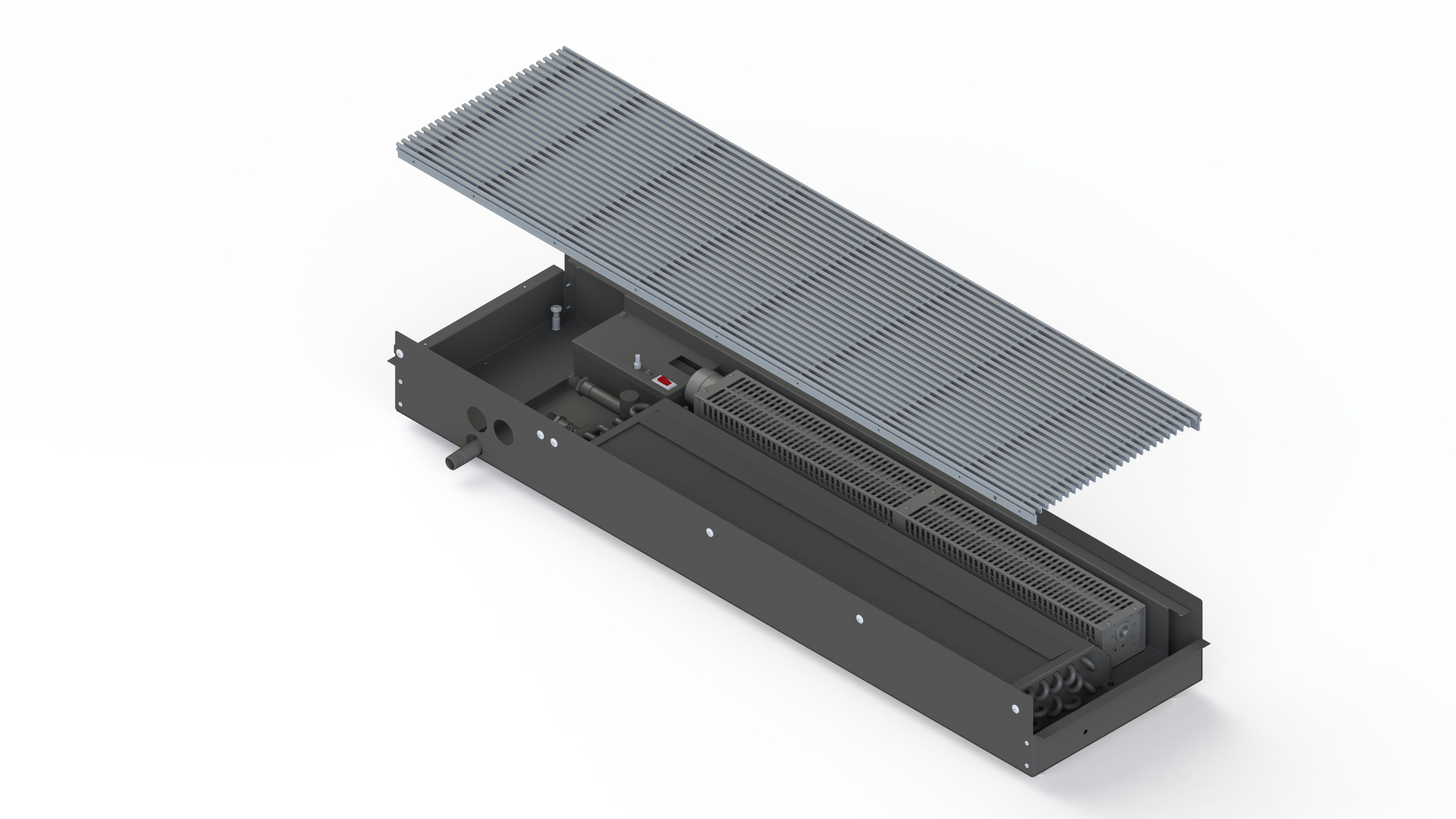
PROJECT ASK
The customer was looking for floor-mounted high-capacity perimeter cooling units with low height (150mm). With the finished floor at 150mm, RAF was only available for cable management. AirFixture suggested customized perimeter solutions in order to satisfy the customer given the space constraints.
In order to handle perimeter cooling of the building, the client selected floor-mounted fan convectors in place of overhead fan coils due to the advantages of SoHo units. Cooling performance of the unit was tested at KTC (Korea Testing Certification) Institute to prove the unit could meet the required cooling capacity.
AIRFIXTURE SOLUTION
Faced with the unique challenge of a raised access floor utilized solely for cable management, AirFixture's SoHo Fan Convector created an efficient and simple solution to meet the building’s perimeter heating and cooling needs. SoHo Fan Convectors offer even heating and virtually eliminate all drafts, keeping occupants comfortable no matter where they are in the building.
Heat is actively circulated through the SoHo Fan Convector unit using cross-flow fans to recirculate and condition air within an occupied space. It is designed primarily for low height raised-access floor and recessed perimeter trench installation. Mounting of the product is customizable, and was easily configurable to project dimensions. SoHos are available in either electrical or hydronic options. The SoHo unit is ETL listed, fully certified to UL standards.
The AirFixture team designed and produced the units at their Kansas City facility, saving the client time and money and allowing for a custom-made solution. AirFixture was able to provide a simple solution to meet the needs of building occupants.
In both towers, SoHo-e units were installed on the first-floor lobby perimeter areas, providing heating to the building. In addition, almost every floor had 52-60 SoHo-w units installed, with Tower 1 encompassing 66 floors in height, and Tower 2 standing 50 floors tall.
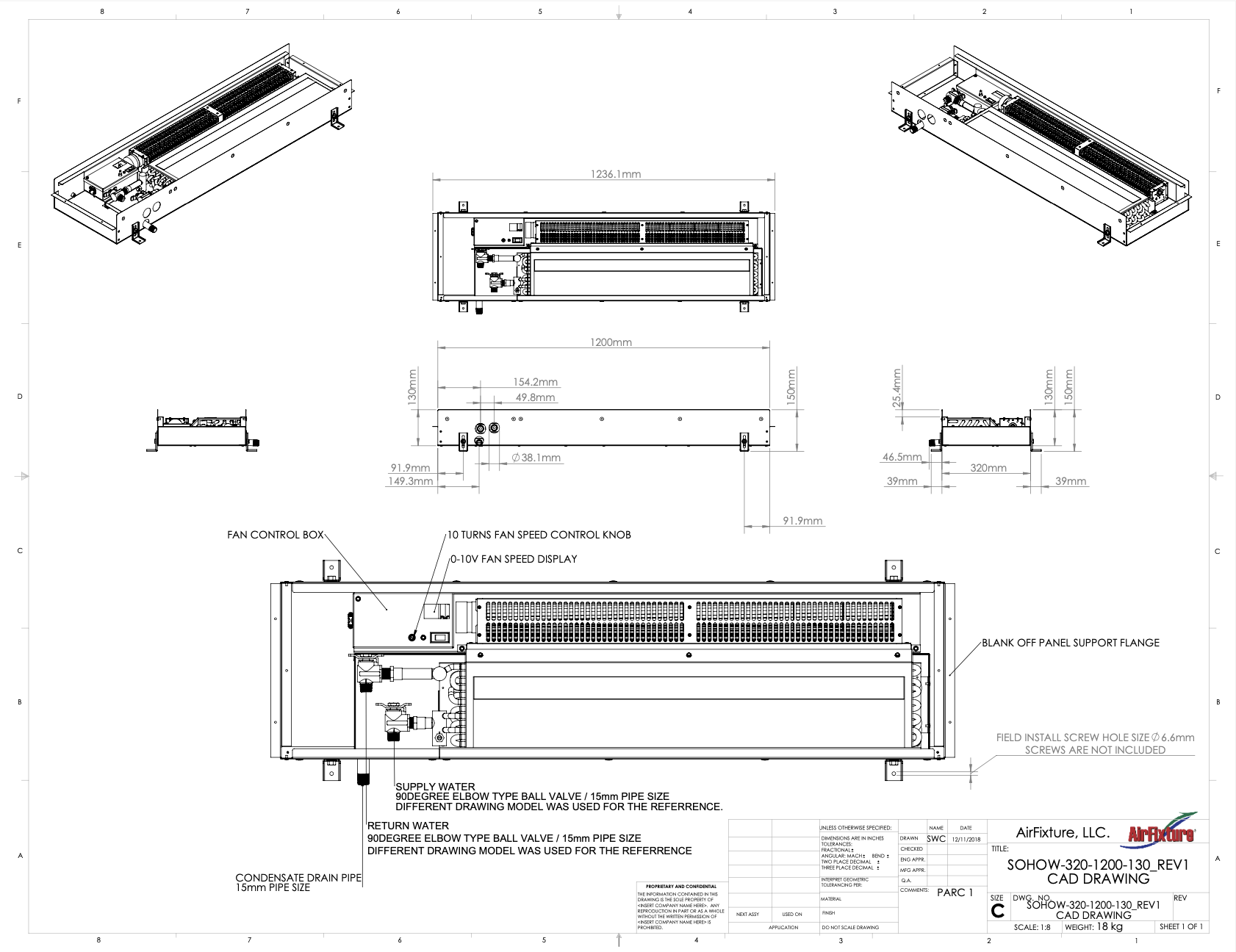
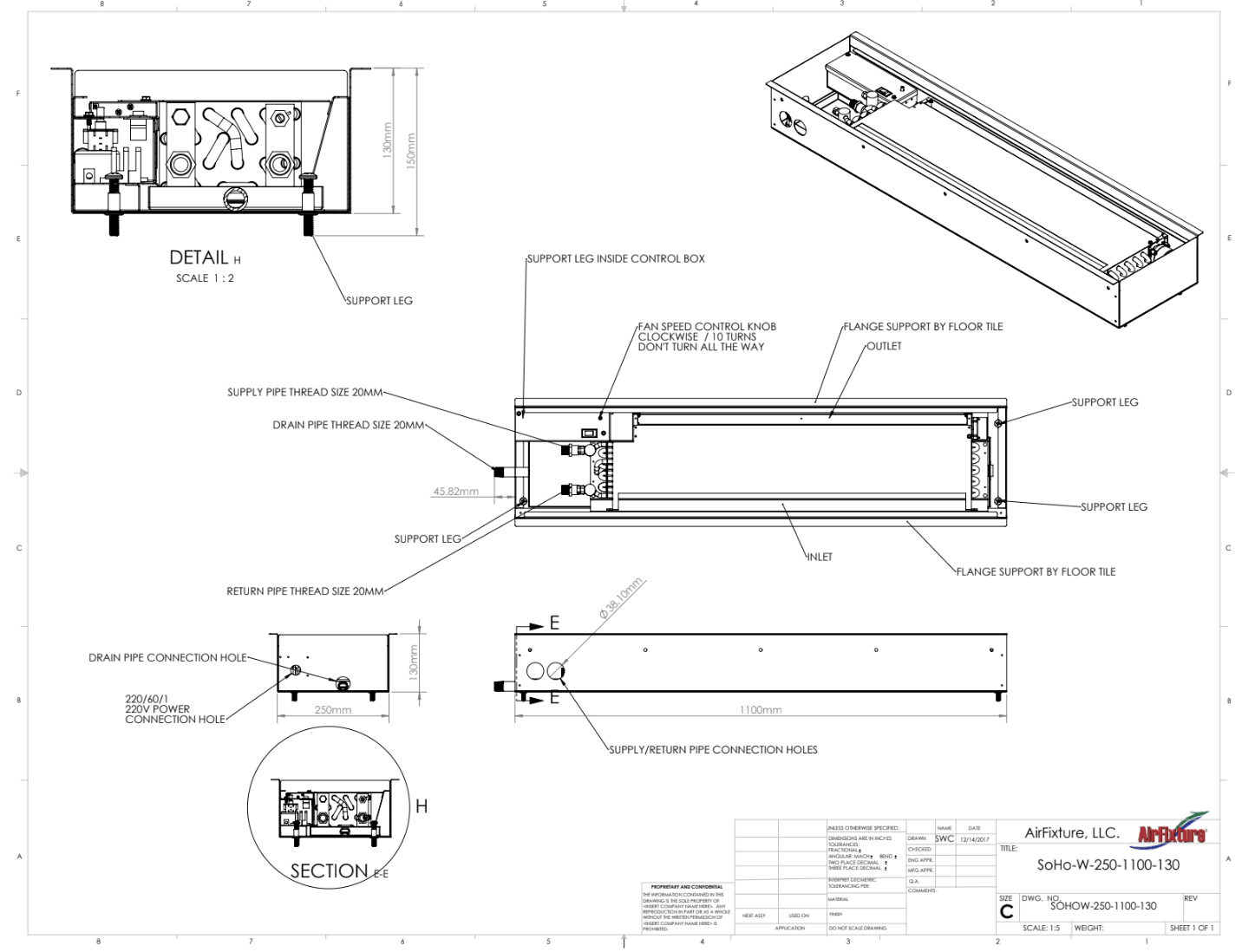
RESULTS
We are Rated Grade 1 in G-SEED (Green Standard for Energy and Environmental Design) with the smart Building Energy Management System (BEMS). We developed an environment-friendly system, including the use of green energy such as geothermal energy, combined heat and power plants, fuel cells and solar power to minimize the building’s carbon footprint.
G-SEED and LEED are both green building certification systems, but they have some key differences and similarities in their relation to the U.S.:
Similarities:
- Both programs aim to promote sustainable building practices by providing a framework for assessing and certifying buildings based on their environmental performance.
- They share similar categories for evaluation, such as energy efficiency, water use, materials, and indoor environment quality.
- Both offer multiple certification levels (e.g., Certified, Silver, Gold, Platinum) based on the achieved score.
G-SEED and LEED offer complementary approaches to green building certification. While they have different origins and focuses, they ultimately share the goal of promoting sustainable construction practices. The choice between them depends on the specific project context, goals, and target audience.
According to MDPI, “G-SEED is a system that grants eco-friendly building certification to buildings that have contributed to energy saving and environmental pollution reduction in the entire process, including the design, construction, and management of buildings, in accordance with the rules for green building certification of the Ministry of Environment and GBA. The G-SEED evaluates the environmental impact of the entire life cycle of a building, such as location, material selection, construction, maintenance, and disposal, with the goal of sustainable development.”
The SoHo-w Fan Convector units are energy efficient, quiet, cost-effective and easy to install compared to overhead ducted fan coil units. This makes them an excellent choice for anyone looking to reduce energy costs while keeping a room comfortable.
Additionally, SoHo-w can help improve air quality by circulating fresh air through the space, keeping a low air flow that does not circulate dust and allergens. Trench heaters also require little maintenance compared to a traditional overhead VAV system, and increase floor space and room aesthetics.
CONCLUSION: Superior Comfort and Efficiency: SoHo-w Delivers
The SoHo-w installation wasn't simply a one-time solution; it represents a long-term investment in Parc.1’s building performance and occupant well-being. With its robust construction and minimal maintenance requirements, SoHo-w promises sustained benefits over its lifespan, further amplifying the cost savings and environmental advantages. Additionally, the success of this project paves the way for broader adoption of SoHo-w in similar scenarios, offering architects and building managers a compelling solution for achieving comfort, efficiency, and design excellence. This example showcases the adaptability and innovative spirit of AirFixture's solutions, proving that even in unconventional settings, comfort and style can co-exist.
LOCATION
Seoul, South Korea
AIRFIXTURE PRODUCTS
ARCHITECT
RSHP; Samoo Architects & Engineers; Siaplan Architects and Planners
MEP PARTNER
