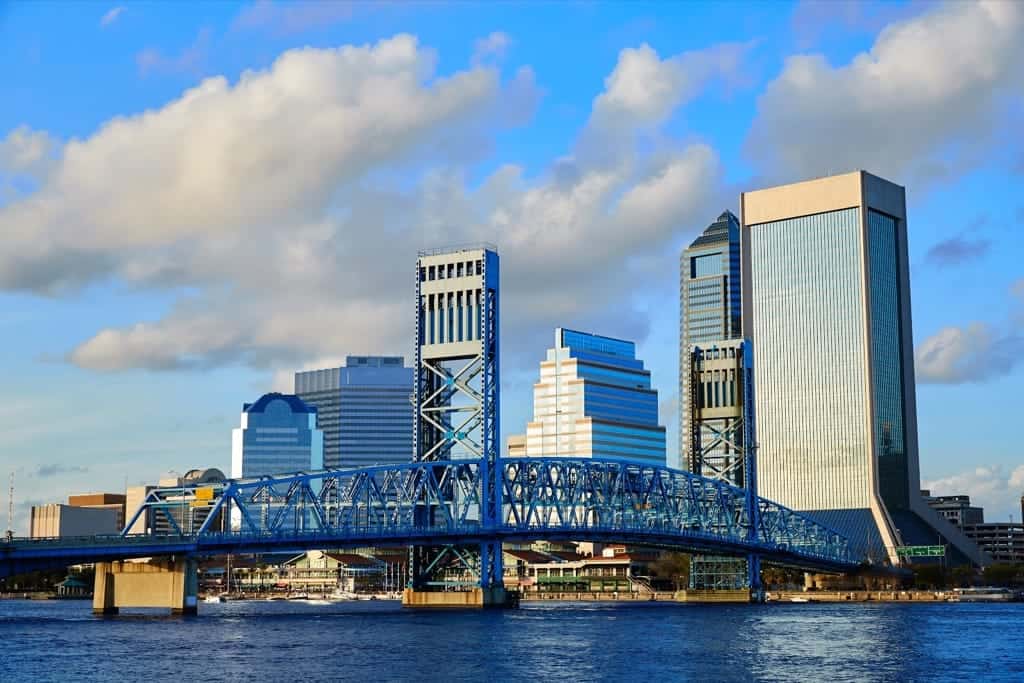How to Estimate Construction Costs for Commercial Buildings
Photo: PixabayThe quality and the size of a commercial construction project are the most critical variables in determining construction costs for...
Floor, wall and ceiling mounted to meet your unique project design.
3 min read
Joe Hullebusch : Dec 13, 2019 12:00:00 AM
Photo: Pixabay
Embarking on a new construction project can feel overwhelming, especially when you consider the number of tasks involved to take it to completion. A successful project depends on your ability to execute and complete each step without rushing to the next one.
In this article, we’ll take you through the commercial building construction process so that you’re aware of all that it entails.
What is the process of constructing a new commercial building?
In this section, we’ll show you how to take commercial construction work from start to finish. There are 9 commercial construction process steps.
An effective construction plan can have a massive impact on the overall project. At this stage, you want to identify the most ideal site for your building. You’ll need to plan out a budget analysis and project schedule for the entire project. It’s important that you choose your architect and general contractor at this step as well so that they can be involved throughout the planning.
The building design stage comes next. At this point, you should aim to craft a building plan which achieves the following things:
In this stage of the commercial construction process, architects confer with the project owner to understand the project's needs and goals. The experts then proceed to create rough sketches that illustrate the basic concepts of the design. The design team should also be asked to produce schematics that detail materials, sizes, textures, and colors.
It’s much easier to obtain accurate budget projections when your team works in tandem. You might want to rope in feasibility consultants and environmental specialists as well so that they can validate your building design and projections. This prevents nasty surprises later on in the shape of non-compliance notices.
Feasibility assessment involves a consideration of amenities and site requirements. The assessment helps to determine the viability of the commercial project based on site access, utility connections, and building orientation, among other determinants. Even an architecturally impressive building can fail if these factors aren't planned from the get go.
Design development builds on schematic designs. It involves fine-tuning the design drawings on details such as materials, structural features, and windows, and door locations. Schematic design drawings include civil site plans, detailed floor plans, roof plans, room plans, building sections, elevations, and other details.
Read more about building design:
Important criteria for designing a high rise building
7 high rise building design considerations
9 key office design requirements
Working drawings are the final step of the overall design stage. At this point, all stakeholders would have agreed upon a building plan and put together contract documents. These will be used as a bid package that contractors can understand and determine whether they want to go ahead with a tender offer.
Working drawings are also complemented by specifications, which are written documents describing the materials to be used, their installation methods, and expected outcomes. The written documents offer further insight into the drawings and form part of the contract.
A commercial construction bidding process takes place in parallel with the design mockup stage. Bidding is used to publicize the construction tender and evaluate proposals from interested parties. The process helps you get a responsible and reliable contractor to take charge of the project.
The success of the bidding process is dependent on well-crafted working drawings and bid packages. They should include information such as building plans, specifications, schedule information, and quantity lists.
This is when the project, quite literally, starts to get off the ground. Vendors and subcontractors are provided lists of materials in order to get quotes. Ideally, you should ask for at least 3 different estimates to maintain a competitive process.
The project manager takes ownership of obtaining the necessary building permits and insurance requirements. Soil testing and environmental investigation are also undertaken to limit hazards and complications during construction.
The construction manager purchases all the materials, equipment, and labor needed in the construction process. A contractual purchase order is created between the seller and the contractor to ensure that the obtained products perform as expected.
The building process begins with a meeting where you reach an agreement on working hours, material storage, and quality control. Breaking ground starts with excavation and installation of underground utilities.
Depending on the design, the next step would be concrete pouring and steel erection, followed by the framing, roofing, exterior and interior works. The construction inspector and project manager are in charge of quality control at each step of the process.
Lastly, project analysis is done after construction is completed - this is commonly known as a punch list, which includes a list of work that does not meet specifications. In order for the final round of funds to be released to the GC, this list must be completed.
This also helps construction companies identify minor issues and tweaks that will be required before building occupancy. These could include replacing cracked tiles or fixing leaky faucets.
After that, the architect issues a certificate of completion. A building official then conducts the final inspection before the building opens for the public.
And there you have it - the commercial construction process from start to finish.
Photo: PixabayThe quality and the size of a commercial construction project are the most critical variables in determining construction costs for...

HVAC systems consume a significant amount of energy in any commercial building or residential high rise.

Before starting any residential or commercial building project in Florida, it’s crucial that you’re aware of the Florida Building Code requirements...