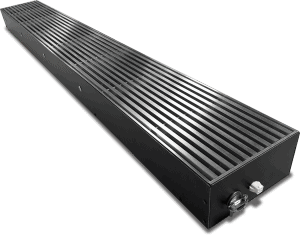5 Ideas to Supercharge Your Green Office Building Plans
Image: PixabayNot only is it trendy to opt for green office design, there are several tangible benefits that it brings to the table, too. Designing a...
Floor, wall and ceiling mounted to meet your unique project design.
Photo: UnsplashOffice buildings around the country are occupied by millions of workers for hours at a time every day. Keeping these buildings safe for employees is a top concern for building managers, designers and the companies that occupy them.
Proper office ventilation requirements is a key portion of that.
However, varying standards in building codes and safety standards can make it difficult to know what the minimum requirements are. Let’s take a look at some of the basic ventilation requirements for office buildings so you can assess whether your building is in compliance with them.
People assume that their HVAC system brings in outdoor air, treats it to the appropriate cooling (or heating) level, and that’s the end of the process. In reality, however, office space ventilation requirements need a more complex system that depends on a combination of processes. There are four basic steps:
These steps enable mechanical ventilation. If problems in building design or maintenance causes one of the steps to fail to perform, the building’s overall air quality will suffer. If the air quality deteriorates, it can cause occupational safety and health risks.
At a minimum, office ventilation requirements must address the following issues:
While rules vary from state to state and even city to city, there is one core standard of office building ventilation requirements that has held up over time. In 1989 the American Society of Heating, Refrigerating, and Air Conditioning Engineers defined indoor air quality (IAQ) conditions in the Standard 62-1989.
These guidelines set minimum acceptable levels of ventilation rates for different indoor environments. While the rates recommended in Standard 62-1989 are voluntary, they form the basis of many local building codes regarding ventilation. If the building you’re in fails to meet them, it is a good argument for an upgrade to the ventilation system.
Further reading on air quality and building codes:
4 essential tips to improve indoor air quality
11 surprising indoor air quality facts
What are building codes and how do you find them?
The entire ventilation system must work in unison for it to perform optimally. There are individual factors that can decrease the effectiveness of a ventilation system.
Some of the most common ones are:
If you are experiencing a noticeable issue in your business ventilation, checking for any of these issues is a good way to begin to diagnose the problem.
To ensure that your office building has adequate ventilation, start encouraging best practices regarding office ventilation requirements. Confirm that the HVAC system is being operated as intended and receives maintenance. Monitor any potential polluting activities such as construction and check that furniture placement doesn’t block the air supply.
A little bit of effort goes a long way to meeting office ventilation requirements and running a cleaner, healthier office. And if it’s time to upgrade, those improvements will ultimately help increase the overall value of the building.
Image: PixabayNot only is it trendy to opt for green office design, there are several tangible benefits that it brings to the table, too. Designing a...

AirFixture’s Trench Heating will increase your market value by maximizing indoor floor space, providing better occupant comfort and elevating...

Air conditioning legal requirements in the UK are put in place to ensure the health and safety of occupants in commercial buildings. Property...