How a UFAD System Makes the Most of Your Raised Access Floor
There has been a remarkable rise in the number of new building projects which have or plan to use a raised access floor (RAF) and underfloor air...
Floor, wall and ceiling mounted to meet your unique project design.
3 min read
FindYourCrux : Apr 18, 2023 12:00:00 AM
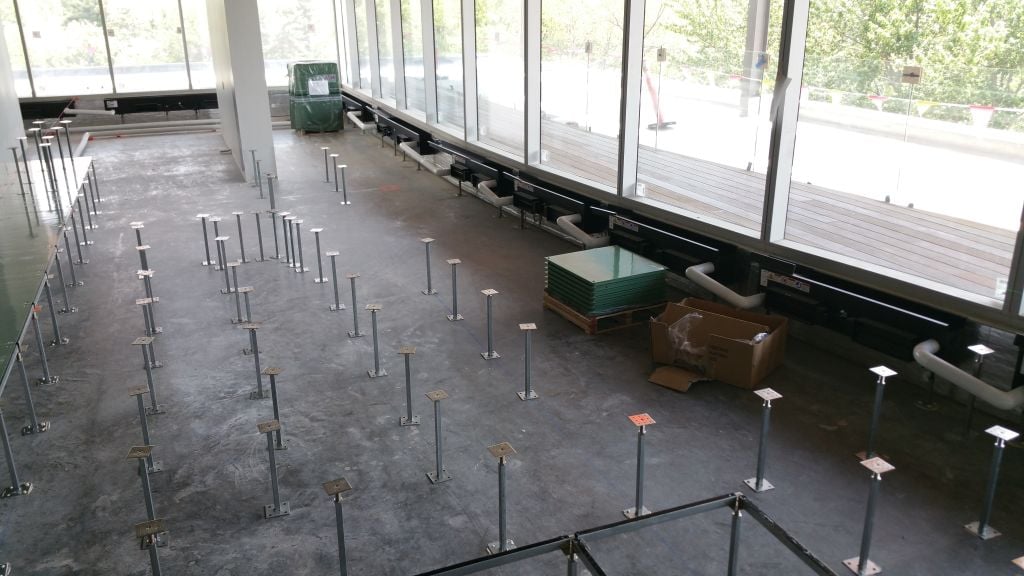
The control systems that connect every aspect of commercial buildings are vital to the success of a property owner. From electrical wiring to air ventilation, these systems make a building viable for building operators and tenants.
For decades, builders have followed the traditional design blueprint, where most control systems are located within a traditional ceiling system. There is an alternative that doesn’t follow old-fashioned industrial building styles and increases usable square footage and user comfort. Raised Access Flooring offers many advantages over traditional construction methods, including increased energy efficiency and adaptable workspace. Outside of hiding control systems from sight, raised access flooring can help reduce acoustics and create a more sustainable workplace.
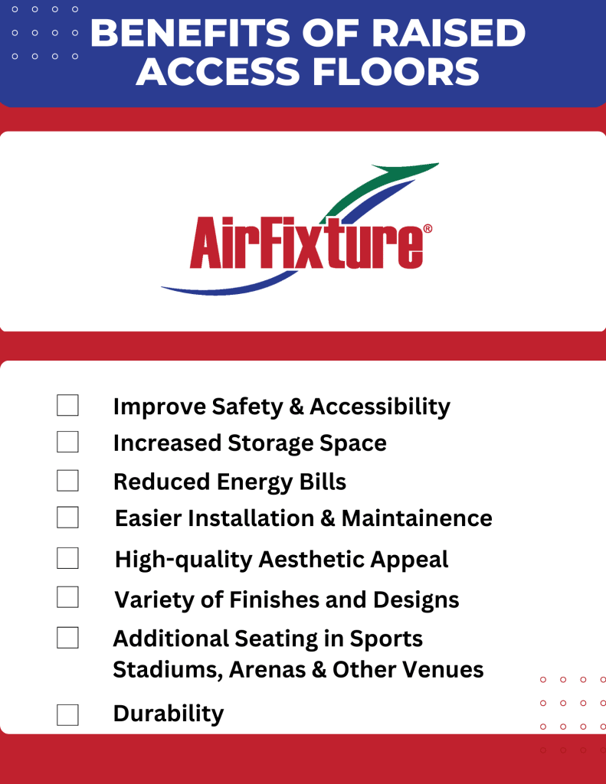
Raised Access Floors is a term for an elevated floor consisting of modular, removable panels that are placed on a supporting pedestal system above the subfloor, creating a plenum underneath. This plenum space allows for wiring, mechanical, and other utilities to be tucked away neatly under the flooring, all while providing easy access for installation, maintenance, and flexibility. Raised Access Flooring is only 8 – 10 inches tall, drastically reducing the amount of wasted space from traditional overhead ventilation systems.
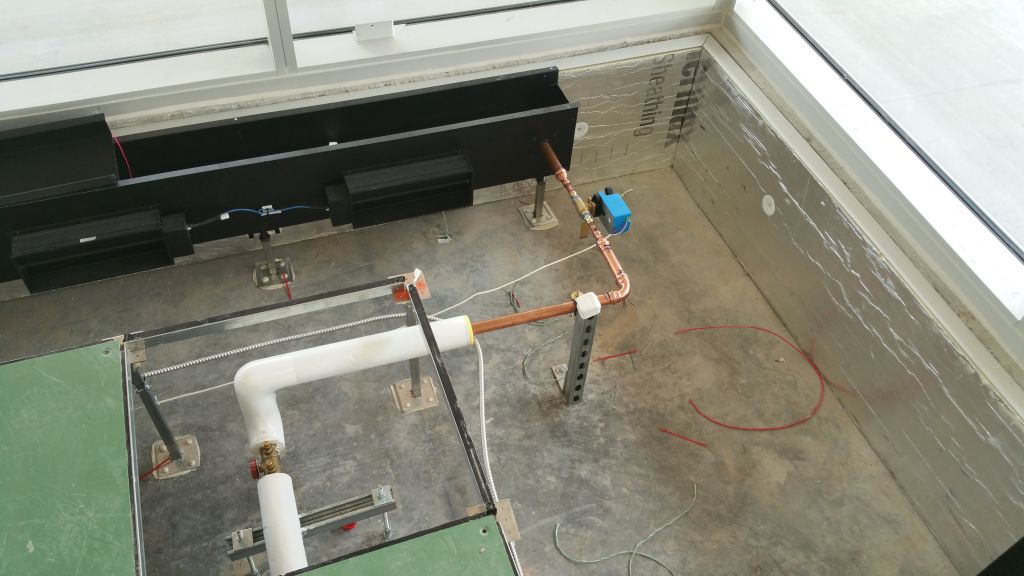
Raised Access Floors are made up of floor panels, support systems and stringers. The panels come in many sizes and shapes to meet space requirements, while the support system is made up of pedestals located at intervals that allow for easy adjustment of the panel heights. Stringers provide stability between floors, ensuring even weight distribution and preventing sagging so tenants will have no idea there is anything under them.
Raised Access Flooring allows for efficient space and comfort management in commercial office buildings, mixed-use developments, educational facilities, and casinos. The modular nature of these flooring systems makes them ideal for renovation projects or when space is limited. Rearranging an office is one thing, but the ability to take a space and rearrange its purpose entirely is a benefit only a raised access floor can give.
Raised Access Flooring provides convenient and efficient access to underfloor electrical and ventilation systems. It is also the perfect solution for running cable networks or telecommunications lines. This makes it an ideal choice for businesses looking to modernize their operations and optimize space utilization.
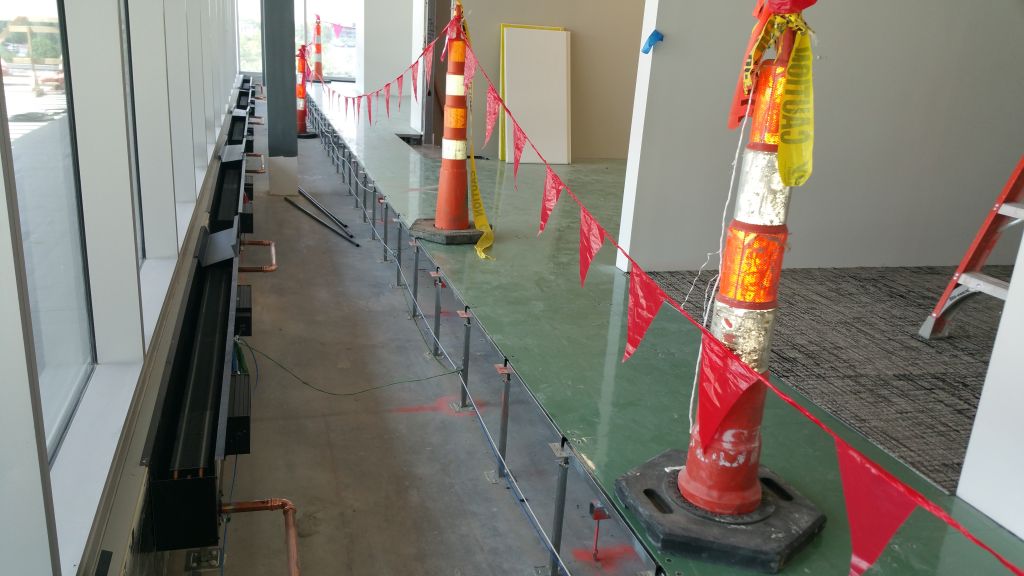
At AirFixture, we use Raised Access Flooring to install under floor air distribution systems, a much more effective ventilation system compared to traditional overhead heating and cooling. By design alone, raised access floors create the plenum space necessary to provide an energy-efficient way to distribute air.
Raised Access Flooring allows businesses to significantly lower their overhead costs while improving their working environment. In addition to increased safety during routine and emergency maintenance, raised access flooring also eliminates trips and falls due to cables or wires on the ground. An air distribution system under the floor (UFAD) can also help reduce energy costs by providing even temperatures throughout space.
In addition to increased functionality and safety, raised access flooring also provides aesthetic and flexibility benefits. By eliminating overhead HVAC and electrical utilities, raised access flooring allows architects and interior designers a platform to introduce creativity to the design of a space. Users also have access to the plug-and-play electrical systems, and by simply removing an access floor panel, they can redesign the entire space. In Mass Timber projects, raised access flooring is used to let the natural timber shine and elevate the user experience of the building.
Raised access floors are in famous buildings around the world, from corporate offices to museums. Notable worldwide projects include The Louvre Abu Dhabi, with its stunning geometric panels, and the Grand Egyptian Museum. The Patricia Reser Center for the Arts is another stellar example. According to the Reser's architects, Opsis Architecture , "Situated on a prominent, yet irregularly shaped site adjacent to the light-rail station, City Hall and Beaverton Creek, The Reser mediates between the emerging urban development and surrounding natural setting. ...The adjacency to Beaverton Creek and the City’s desire for the use of wood in the public interior spaces inspired the metaphor of the “Beaver Dam” – an enveloping wood enclosure of both engineered and artistic expression – for the design of the lobby and 550-seat theatre. Wood panels with layered wood sticks and incisions support the seamless integration of acoustical and theatrical systems within the purity of the architectural aesthetic."
Size: 46,366 sf
Location: Beaverton, OR
Stat: LEED Gold
Here at AirFixture, some of our projects include schools, casinos and more .
Raised Access Flooring is an excellent choice for commercial buildings, due to its many benefits and advantages over traditional overhead ventilation systems. Whether you’re looking for increased functionality, improved energy efficiency, or sustainable building, raised access flooring provides all these features. If you’re looking to learn more about raised access flooring and underfloor air distribution, contact us today.
There has been a remarkable rise in the number of new building projects which have or plan to use a raised access floor (RAF) and underfloor air...
There's no question that raised access floors (RAF) are enjoying a meteoric rise in popularity. Raised access floors now cover approximately 25,000...
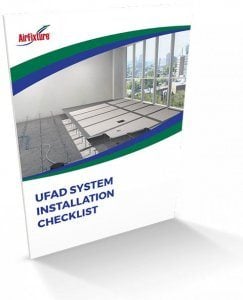
Raised flooring has become an increasingly popular option for commercial and government spaces over the years. From data centers utilizing the style...