Maximizing Efficiency From the Ground Up
AirFixture’s Trench Heating will increase your market value by maximizing indoor floor space, providing better occupant comfort and elevating...
Floor, wall and ceiling mounted to meet your unique project design.
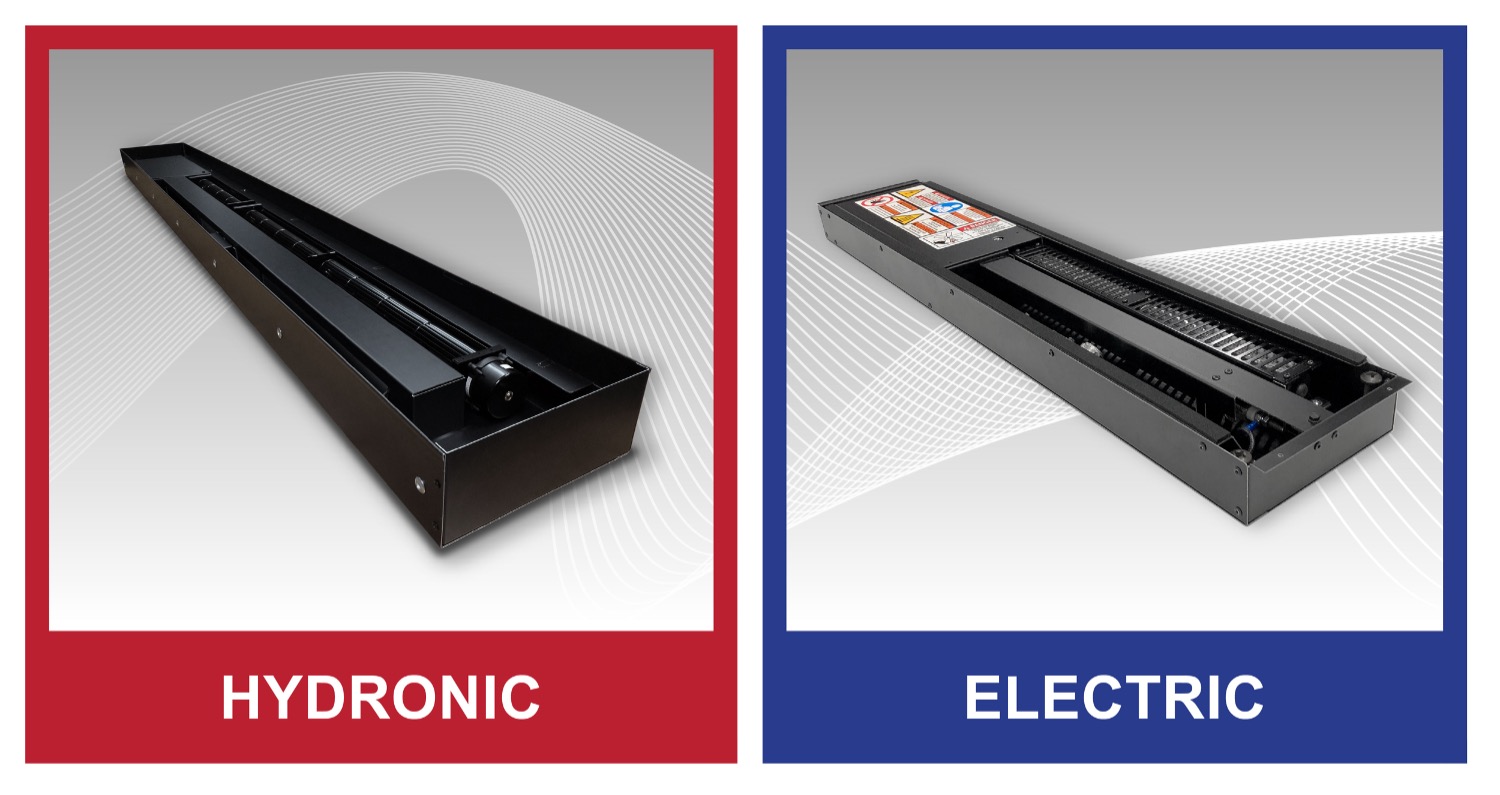
Architects, builders and engineers are always looking to push the envelope in their commercial building designs. These unique designs capture imaginations and inspire people who use the building each day without compromising the building’s functionality. With large open gathering spaces, high-performance glass facades and ever-changing office spaces, construction and design professionals are finding new essential building system technologies to serve their unique designs better.
Recently gaining more popularity among the architectural design community, trench heaters have evolved to be an efficient, customizable, and low-cost solution to traditional HVAC systems or finned tube radiators. Trench heaters offer many benefits to a commercial building and are easily installed with endless customization options, keeping installation minimally invasive and on-time.
Trench heater units are the key components to a perimeter heating system. At AirFixture, we offer hydronic (water) and electric trench heaters. Both trench heaters are effective in throwing heated air to create a perimeter of insulation, maintaining consistent temperatures throughout a space. While both hydronic and electric trench heaters accomplish the same goal, each serve a unique purpose in a commercial space. By installing trench heating as a primary or secondary heat source in a commercial building, large spaces will experience fewer downdrafts, cold spots, and other temperature inconsistencies.
Hydronic Trench Heaters
Soho Hydronic Fan Terminal units can work with hot water boilers, natural ground heat sources, and solar-heated water systems. The hydronic system easily connects to the main water source line using 1/2" Male NPT supply and return connections. Air is brought into the system from 24VDC variable speed ECM cross-flow fans to recirculate air in the room. The air is heated by the hydronic heating fin pack, and the cross-flow fans throw the heated air back into the room. Our hydronic units do require a SoHo Hub (up to 16 units per 1 Hub) to provide power and control.
Electric Trench Heaters
Similar to our hydronic trench heaters, our Electric trench heaters use 24VDC variable speed ECM cross-flow fans to bring air into the system, recirculating air from the room. The air is then heated by the 0.5-2.0kW sheathed-type electric heating element and thrown back into the room through the fitted steel grilles, flush with the floor.
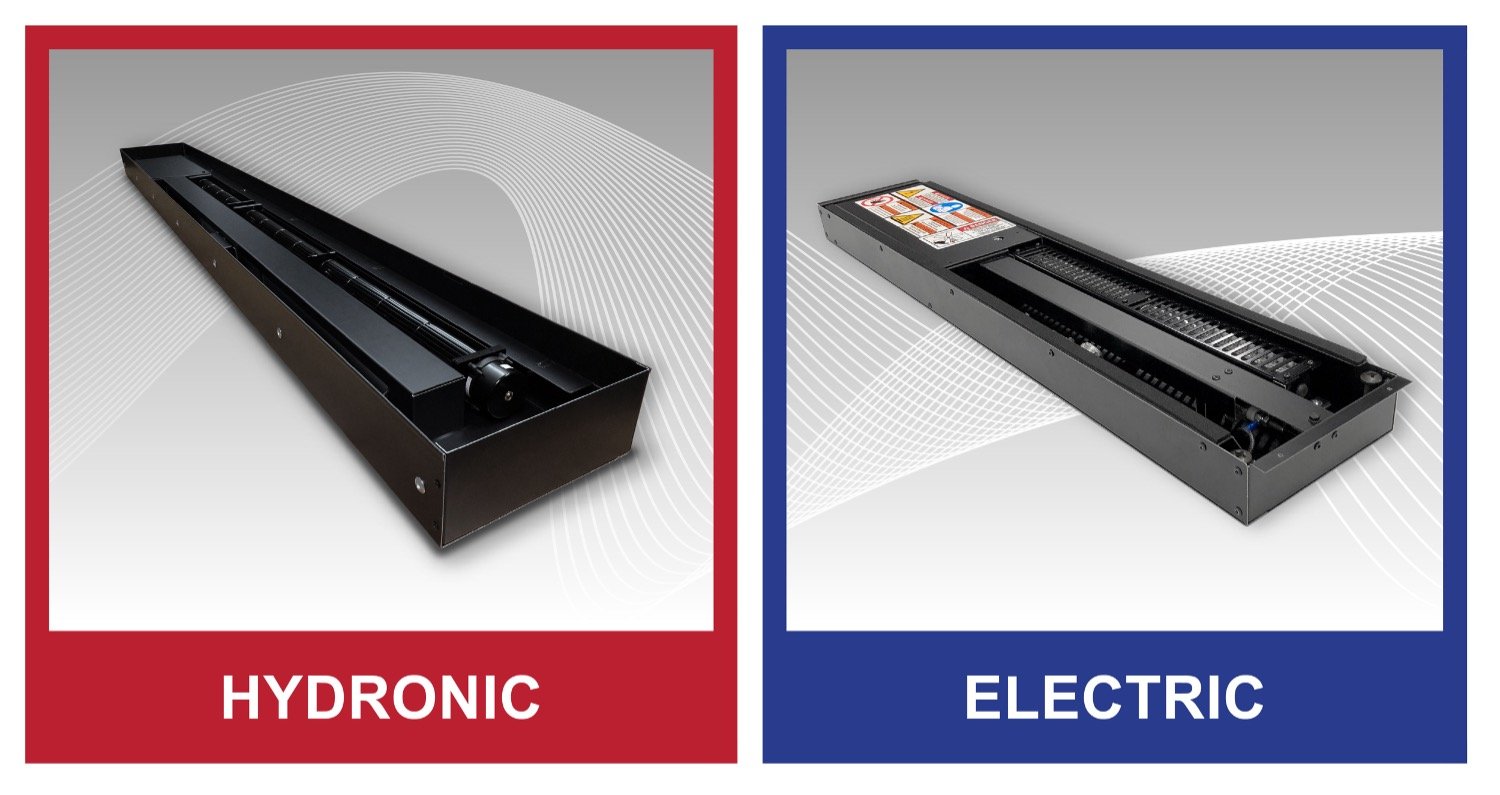
While SoHo hydronic and electric trench heaters work differently, they bring the same short and long-term benefits to commercial properties.
These benefits can greatly impact the profitability of commercial spaces while keeping in-unit tenants happy with their air quality and overall comfort. However, as commercial real estate continues to evolve, custom perimeter heating solutions will develop to fit specific needs. Trench heaters are the preferred solution for specific properties. This graphic explains in a side-by-side comparison.
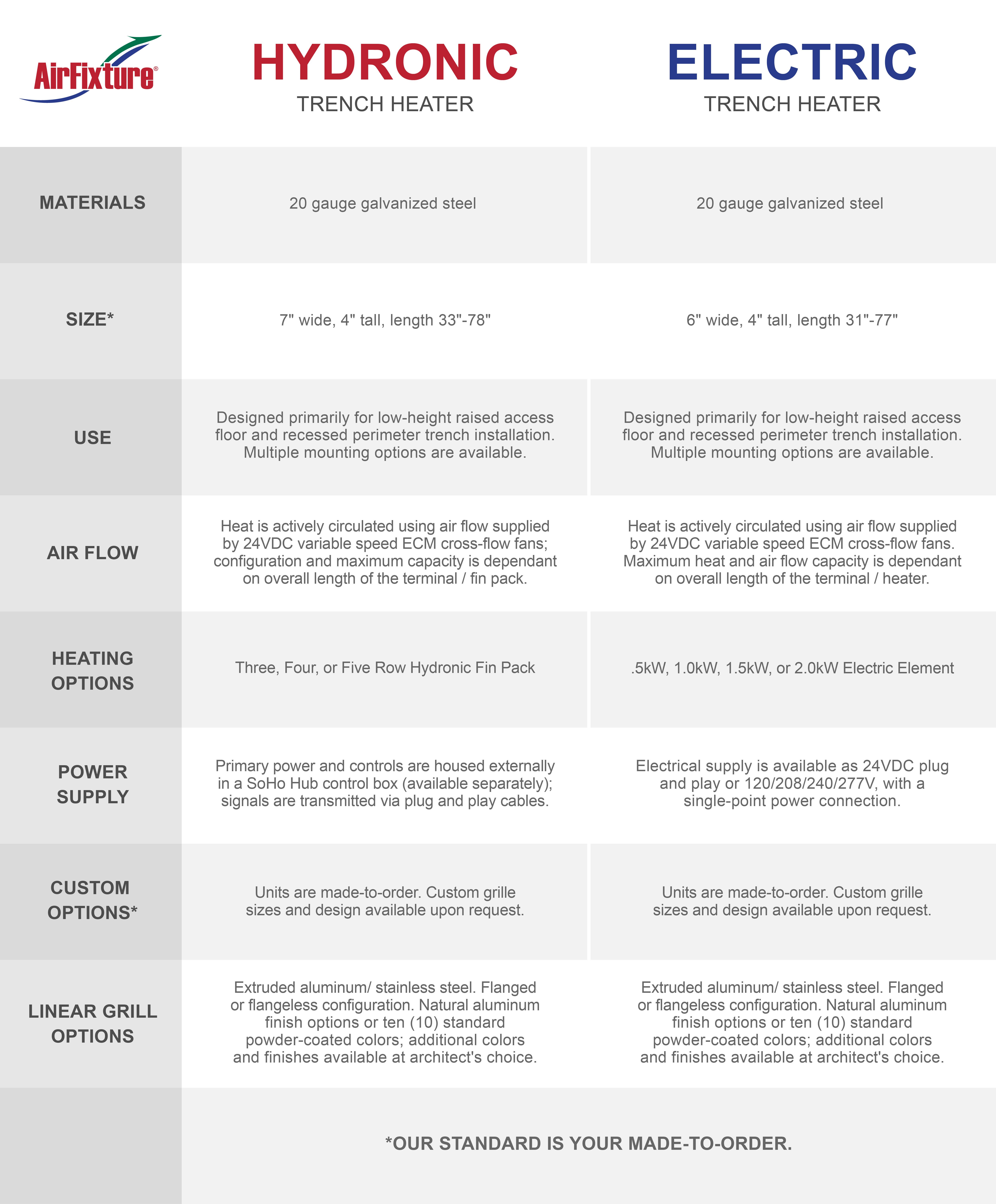
Properties with Raised Access Flooring
Trench heaters can be easily and quickly installed under an existing raised floor system. With nearly no additional construction or installation time required, trench heating units can be added at any time under a raised floor to enhance the space’s perimeter heating.
Large Glass Walling
Large-scale glass facades have become the standard for commercial real estate buildings. Even the most advanced glass work will still be susceptible to allowing heat gain and loss. Trench heaters help to maintain glass temperature, insulating the interior of the building.
Lobbies or Atriums
Spacious lobbies and atriums have an increased opportunity for down drafting and hot and cold spots as there are fewer room dividers to break up the space. Trench heaters help to minimize those temperature issues while keeping the fan noise level low and allowing for usable floor space all the way to the walls.
Vestibules
Trench heaters help to maintain consistent temperatures in vestibules that are constantly exposed to outdoor temperature swings. The low-profile trench heaters also maximize the floor space in vestibules as the grille covers can be walked on.
Open Floor Plans
As designers continue to create more collaborative corporate office spaces with fewer walls and separated zones, the spaces can suffer from temperature inconsistencies. Installing trench heaters and other air distribution systems like underfloor air diffusers can increase occupant comfort.
In addition to new construction commercial projects, existing buildings can benefit from converting to trench heating . From adding trench heaters under existing raised floor spaces to quickly and easily digging a perimeter trench to add insulation to your building, trench heater conversation can Improve an existing building’s energy usage and raise its resale value.
Traditional heating units come in specific shapes and sizes, leaving little room for customization. At AirFixture we recognize that every commercial real estate project is unique. Because we know this, nearly every aspect of our SoHo Trench Heaters is customizable to fit in any project.
Our engineering team works directly with project architects and engineers to seamlessly include our trench heaters into their 2D and 3D building plans. As utility access points are laid out, our team will customize our trench heating units to maximize accessibility and minimize the impact on the existing design and engineered essential building systems.
Hydronic vs. Electric
Our two different styles of trench heating, hydronic and electric, are designed to work seamlessly with an existing building or a working building plan. Based on the requirements of the project and location of accessible water and power connections, our AirFixture engineering team works directly with project architects and engineers to recommend and implement either of our SoHo trench heating systems.
Physical Trench Heater Sizing
Because we design and manufacture our trench heating systems, we can create them to fit unique architectural designs. Our in-house manufacturing team can custom create trench heaters to fit along curved walls, in sharp corners, and between non-standard spaced mullians, the vertical bars between panes of glass windows, all while allowing for easy access points and efficient airflow.
Custom Grilles
When you are choosing a trench heating solution, it is important that the systems fit the design aesthetic of the space. We manufacture our grilles in-house, allowing us to custom-create grilles and top grates to fit any specification. From sharp angles and curved walls to unique coloring and variable overhang sizing, we can design grilles to seamlessly fit the design of the commercial space.
Once architects and building developers have decided to invest in trench heating, they can begin to prepare for trench heater installation.
At AirFixture, we work with project architects and engineers from day one to develop detailed drawings and building plans to incorporate our trench heating units and any underfloor air distribution systems. In new construction buildings, our products are included in the design to allow architects to freely design without additional consideration for essential building heating systems.
Our trench heaters require a 5-inch deep and 8-inch-wide trench along the inside of the perimeter of the building to be installed. The trench heaters can be manufactured to fit into different shapes, matching the contour of the wall.
Our SoHo trench heating units are designed for flexible configurations. We can design custom units to be installed on the walls or the ceiling of a space. For SoHo trench heating units planned for installation recessed in the walls or ceiling, the same 5x8-inch trenches are required. For trench heaters installed on the exterior of the wall or hung from the ceiling, no additional trenching is required as the unit will simply attach to brackets on the wall or ceiling. AirFixture features a variety of installation options.
Once the groundwork has been laid, trench heaters are installed in just a few simple steps.
SoHo Trench Heater installation is quick and easy for general contractors. Our in-house manufactured products are delivered with just a few connection ports for installation.
The vast majority of trench heaters are installed in the flooring, but our custom options are just as easy to install. For ceiling and wall recessed and hanging installation, the process is almost identical. The only difference for installation is that our manufacturing team will need to discuss installation plans with the general contractor.
How much do Trench Heaters cost?
While trench heating brings an additional upfront cost to a commercial project, the systems can drastically reduce ongoing energy costs associated with heating and cooling and outlast traditional furnaces and heating elements with minimal maintenance.
To learn more about our custom pricing, contact us today for an estimate.
Trench heaters provide impressive short-term and long-term benefits to commercial buildings. From lowered energy costs to easy installation and maintenance, AirFixture’s SoHo trench heating units allow building developers and architects to focus on a larger design and business plan while having a reliable, low-profile heating solution. If you are interested in learning more about how trench heating can benefit your commercial real estate project, contact us today.
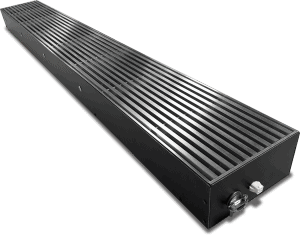
AirFixture’s Trench Heating will increase your market value by maximizing indoor floor space, providing better occupant comfort and elevating...
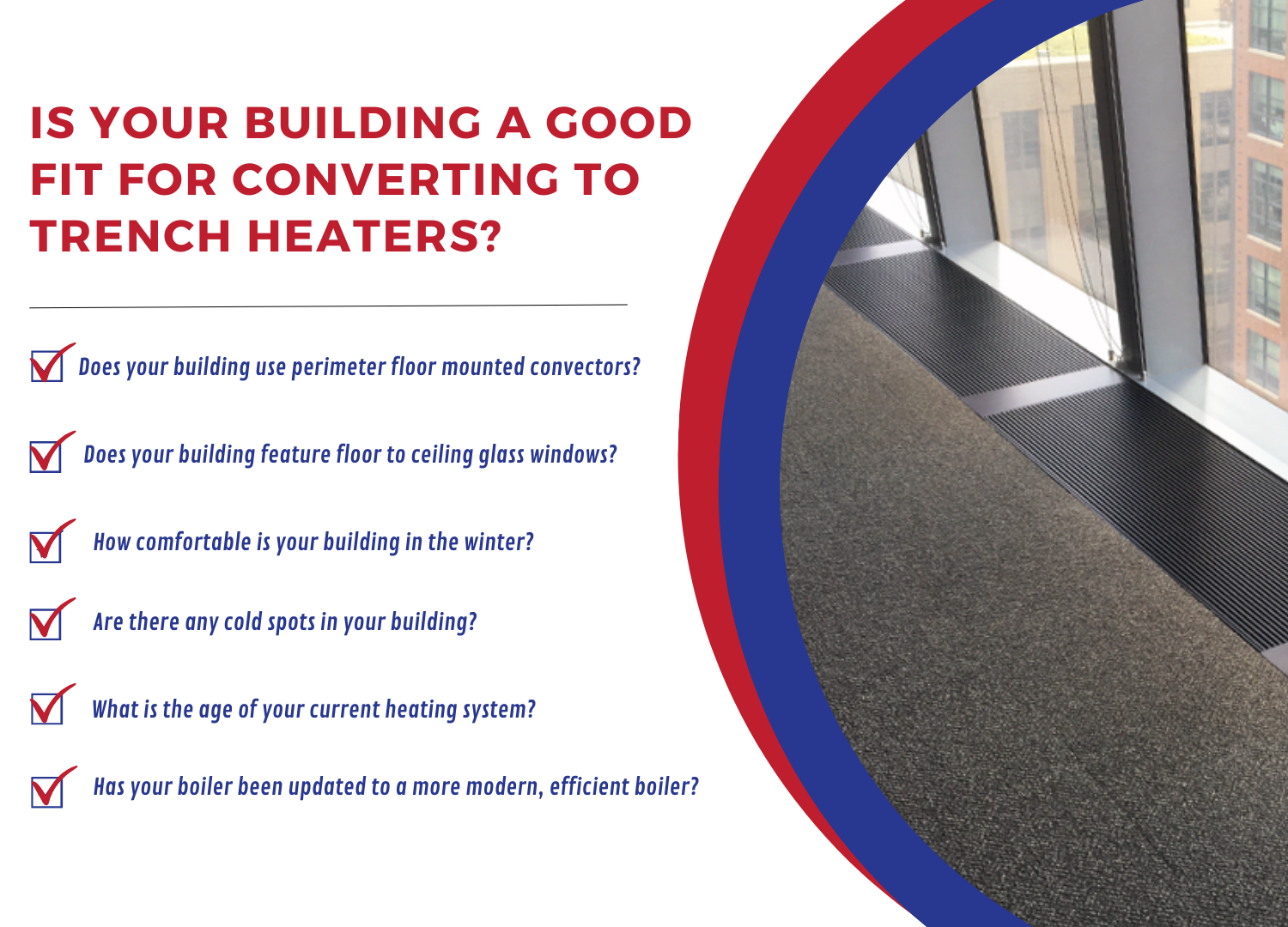
Building technologies are advancing every day. From smart glass that automatically dims to decrease heat gain from the sun during the day to...

Retail stores serve as the gateway to millions of consumer brands. Finding a product in a retail store is one of the final steps in the customer...