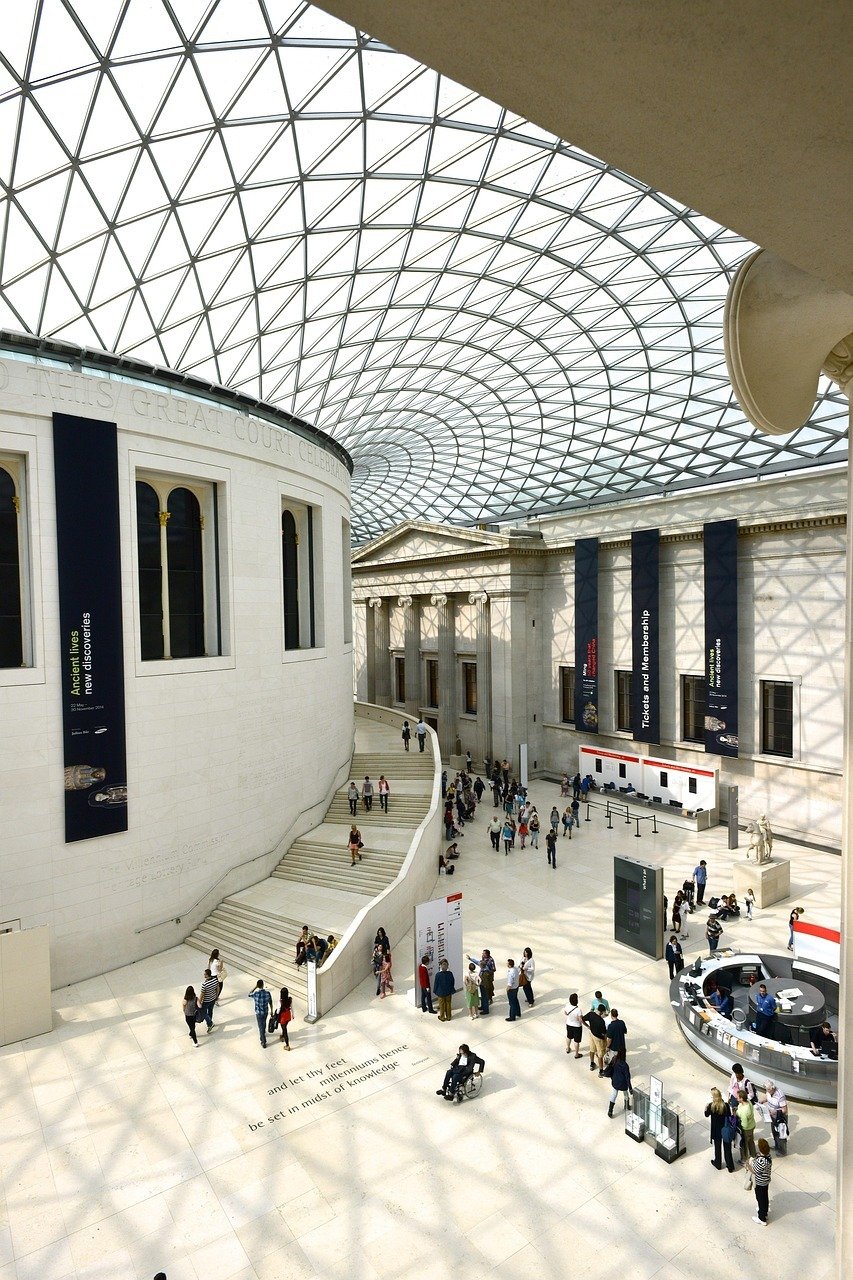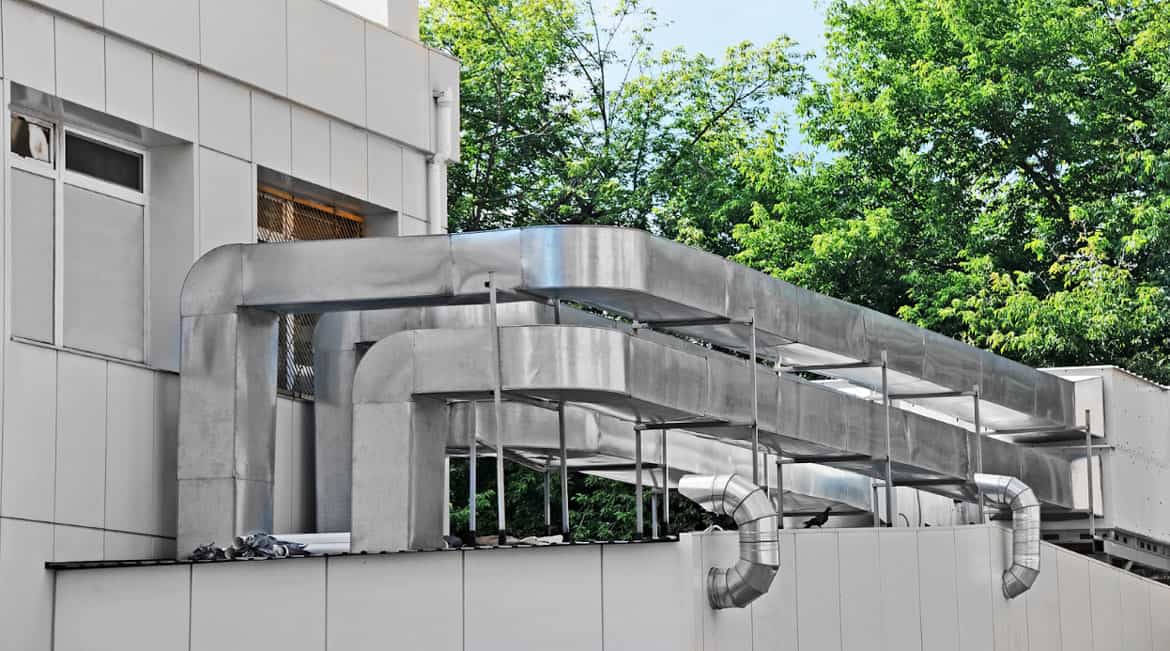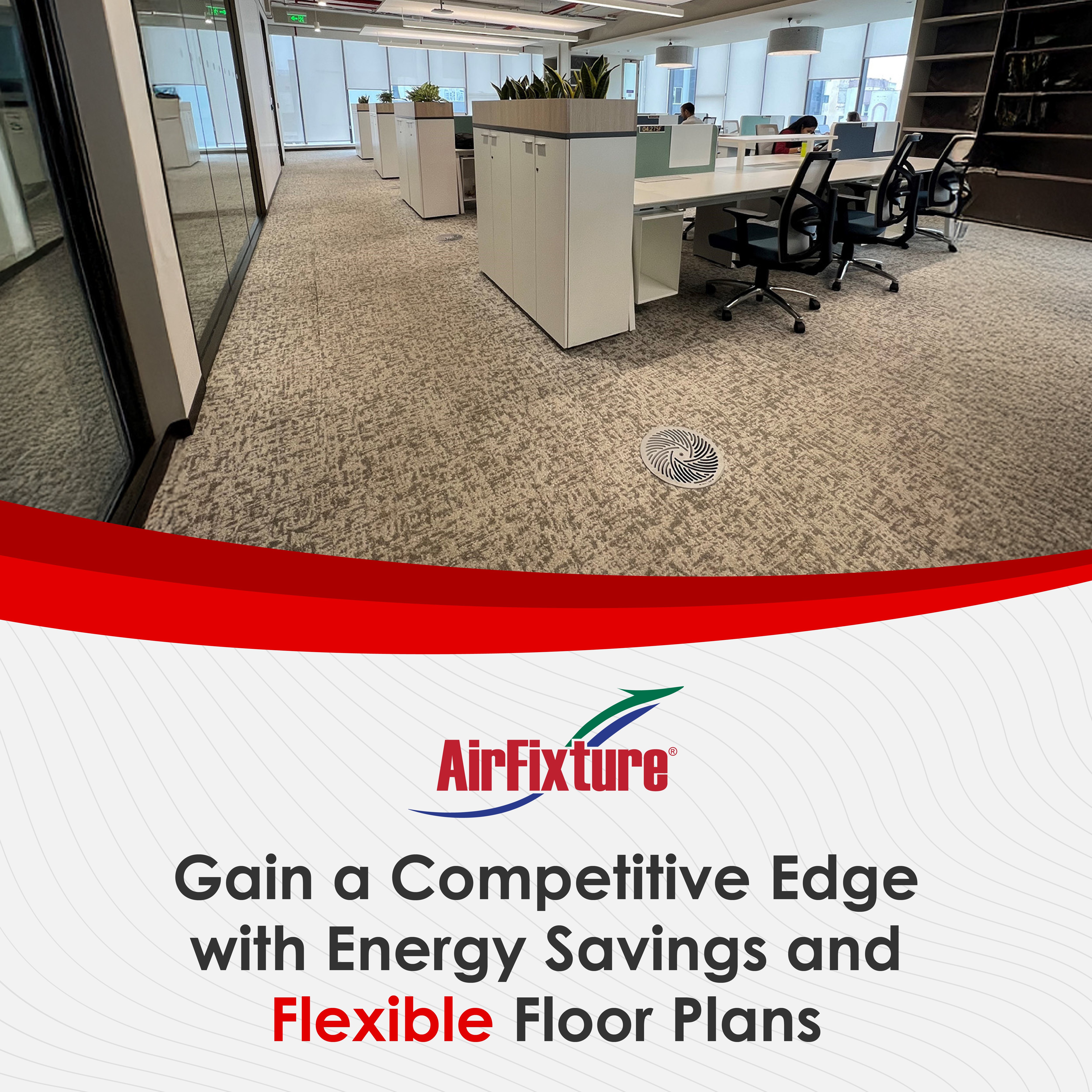What is the Proper Tons Per Square Foot for Commercial HVAC Systems?
You’ve been asked to design a new commercial building and you need to calculate its heating and cooling needs.
Floor, wall and ceiling mounted to meet your unique project design.

Architects and designers face a familiar challenge: how do you keep a space comfortable without compromising its design?
In spaces with low ceilings, glass façades, or open layouts, traditional ductwork and bulky radiators often interrupt clean lines and limit creativity. That’s why modern buildings are turning to trench heating — a discreet, efficient solution that blends performance with architectural freedom.
Trench heating installs directly into the floor and is covered with grilles that can be customized to match any interior finish. Instead of pushing air from above, warm air rises naturally from the floor — delivering comfort exactly where it’s needed, without visual clutter.
It’s comfort you feel, not see.
Overhead systems can cause drafts and uneven heat distribution. Trench heating works with natural convection to maintain consistent warmth throughout a space. This produces steady, uniform comfort levels with fewer hot and cold zones.
Ideal For:
Because trench heating delivers warmth where it's needed at the occupant level, it minimizes wasted energy. There's no need to push as much heated air through long ducts or compensate for stratification that occurs with overhead systems. This efficiency can translate into lower operating costs and greener building performance for both building operators and tenants.
In LEED, WELL, or energy-conscious designs, trench heating helps buildings perform better — and makes the mechanical engineer’s job a little easier, too.
Every architect knows the frustration of “good engineering, bad visuals.” Trench heating eliminates that compromise.
Once installed, only the grille remains visible — flush with the floor and available in metal, wood, or custom finishes. Whether you’re designing minimalist corporate interiors, adaptive reuse spaces, or luxury residential projects, trench heating disappears into the architecture- just uninterrupted lines and open sightlines.
Modern offices, data-driven buildings, and adaptable workspaces often rely on raised access floors for data, power, and underfloor air distribution. AirFixture’s trench heating systems integrate directly into these platforms — simplifying installation and giving you total flexibility.
With trench heating, mechanical systems stay hidden, usable space is maximized, and your design remains intact.
Every building is different- and so is every mechanical system. Our engineers collaborate with design teams to create a system that fits perfectly with your architectural vision.
With precision laser fabrication, it's possible to tailor trench heater components to unique shapes and dimensions. This is particularly valuable in projects where irregular angles, curved spaces or architectural details require non-standard solutions.
At AirFixture, we design, manufacture, and supply our products from our headquarters in Kansas.
When you collaborate with AirFixture engineers, you're not just ordering a product; you're getting a system tailored to your project.

Trench heating performs best where design meets performance:
In today’s built environment, one size rarely fits all. At AirFixture, we help architects and developers design spaces that balance comfort, efficiency, and aesthetics — without compromise.
Whether it’s an office tower with raised access floors, a glass-walled atrium, or a heritage renovation, our trench heating systems adapt to your needs. From hydronic to electric models and standard to fully custom grilles, AirFixture gives you total design freedom with performance that disappears into the floor.
Ready to customize your trench heating system? Contact AirFixture to customize your trench heating system today.

You’ve been asked to design a new commercial building and you need to calculate its heating and cooling needs.

Tenant improvement never ends. With companies looking to level-up their office space to attract top talent, better reflect their corporate brand and...
According to a recent report from the United Nations, the global population could rise up to 9.7 billion people by 2050, requiring the combined...