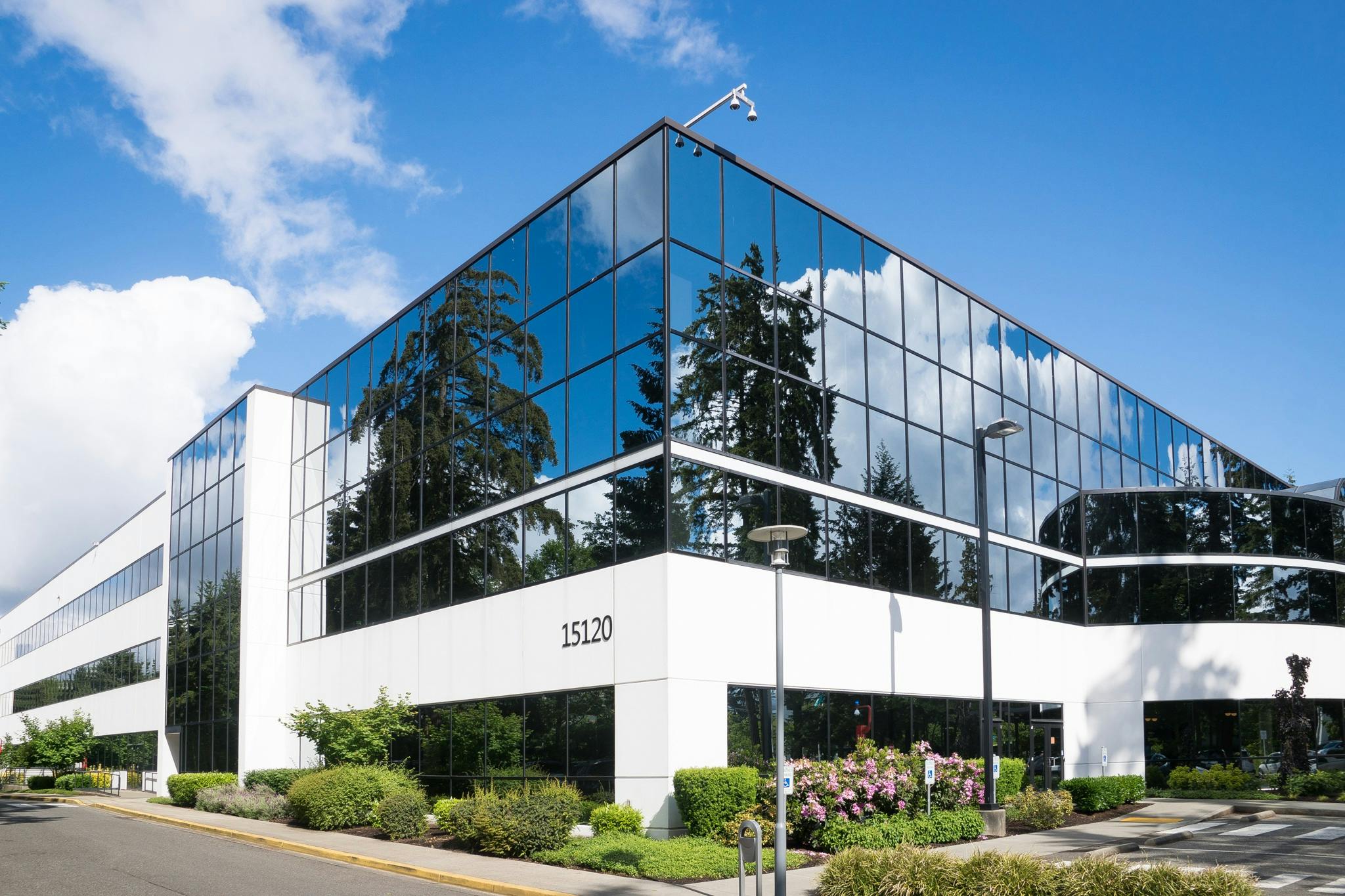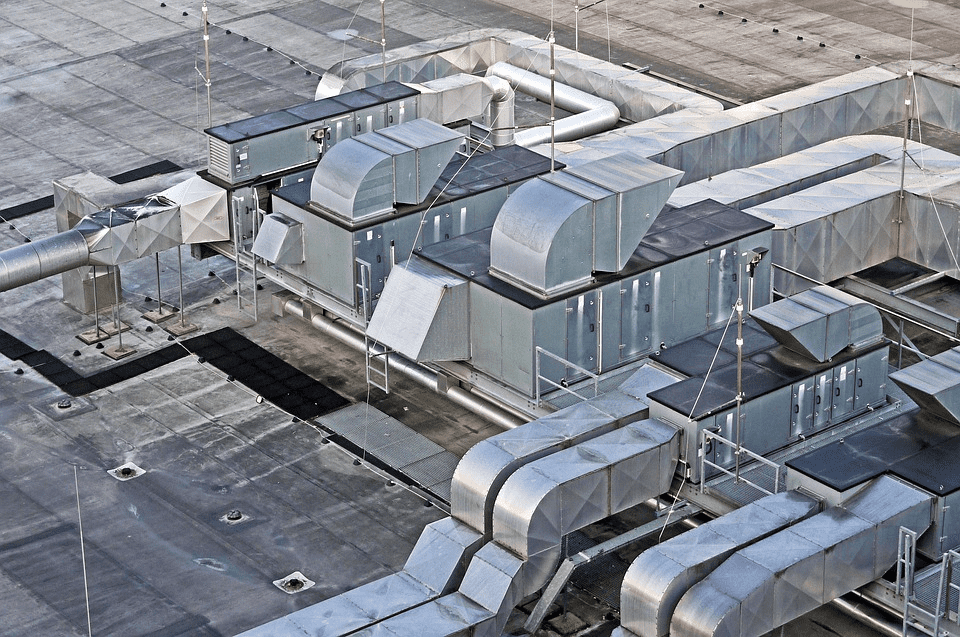Ultimate Guide to California's Building Code for HVACs
When it comes to any new building or renovation project, it's vital to ensure your project meets all building code requirements. Understanding every...
Floor, wall and ceiling mounted to meet your unique project design.

Though a small office building is already an effective way of generating revenue, especially with comparatively lower operating and maintenance costs than larger buildings, you can build upon each of those benefits with specific design steps.
In this article, we recommend five small office building design steps that will enable your clients to lower building life-cycle costs and boost occupancy.
For building owners, the building’s operating costs matter a lot, and a significant driver of those costs are the building’s electricity requirements. In most types of buildings, the leading electricity users are HVAC, lighting, and equipment, in that order.
Though these are MEP components, you can contribute to lowering the building’s energy costs by designing around specific types of building systems.
For example, raised access flooring will enable the building to take on underfloor air distribution (UFAD) HVAC system, which can reduce energy costs by up to 30%.
With raised access floors, you could also design open spaces that promote the use of natural sunlight and ventilation of air, further reducing electricity usage and costs.
A strong benefit of open spaces is that they enable for easier indoor movement. You can provide this by designing the building to use raised access flooring.
You can use the space between the ground and main floor (i.e., plenum) to put cables, electrical wires and building systems, including HVAC.
Firstly, the plenum will prevent these from becoming obstacles at the surface level. It would also give building occupants greater latitude in terms of customizing their offices’ layouts.
Secondly, by placing these systems under the floor, you will make it easier and more affordable for building owners to maintain their facilities. For example, with the HVAC system under raised access floors, the maintenance crew may not need ladders to access the ductwork.
Deliver Your HVAC Design Proposal
on Time & Under Budget
You can promote sustainability by selecting environmentally-friendly building materials and by orienting the small office building design to lower its resource consumption.
In terms of materials, you will need to find suppliers that offer green-friendly finishes, such as air diffuser and trench heating unit grilles.
In some cases, you might find a client that wants to achieve a LEED (Leadership in Energy and Environmental Design) certification. In this case, you must make green materials and suppliers as well as energy efficiency the centerpiece of your design approach.
Be it for maintaining high occupancy rates or to attain marquee industry standards such as LEED or WELL, delivering occupant comfort is often a key project requirement.
In terms of small office buildings, the following are typically the leading factors.
Be it outside noise (e.g., from the streets) or indoor noise (e.g., loud fans, meetings, etc.), lousy acoustics can hobble employee productivity. So controlling acoustic interference and providing acoustic comfort to the occupant are vital design requirements.
Companies don’t want their employees complaining about the office being too hot or too cold. Likewise, they also want to prevent ‘thermostat wars’ between people from two far sides of the same work area complaining about the temperature.
IAQ encompasses thermal comfort in addition to delivering indoor air free of contaminants and pollutants. However, providing good IAQ is a continual process (and mostly the responsibility of the building owner) of removing pollutant sources and ensuring the HVAC’s filters work.
As the building designer, you can target each one of these factors through just one core system: an UFAD-based HVAC system through raised access floors.
For example, with UFAD, you enable the building owner to install variable air volume diffusers to the floor and provide micro-climate controls.
Not only do the floor-mounted air diffusers provide cool and hot air to the occupant faster than overhead systems, but the people in its immediate vicinity can adjust the temperature for their needs without affecting the entire floor. The diffusers are also quieter than fans.
More Insights on Commercial Building Design:
Be it to promote the use of sunlight or air ventilation, you can make the exterior of the building appealing. Also, you can also acquire sustainably-made finishes, such as grilles for your HVAC system’s diffusers and receivers, among other systems.
It’s clear that even small office building design work requires expertise on MEP systems, such as HVAC. If trying to incorporate these into your design proposal is going to delay it or result in cost overruns, speak to a specialist.
At AirFixture, we help architects deliver their building design proposals on time and in budget by simplifying the design, integration, and delivery of UFAD HVAC systems. Contact us today to see how we can fast track your project.
(Source: DepositPhotos)

When it comes to any new building or renovation project, it's vital to ensure your project meets all building code requirements. Understanding every...
Architects, designers, and developers are facing a considerable amount of public, economic, and regulatory pressure to construct environmentally...