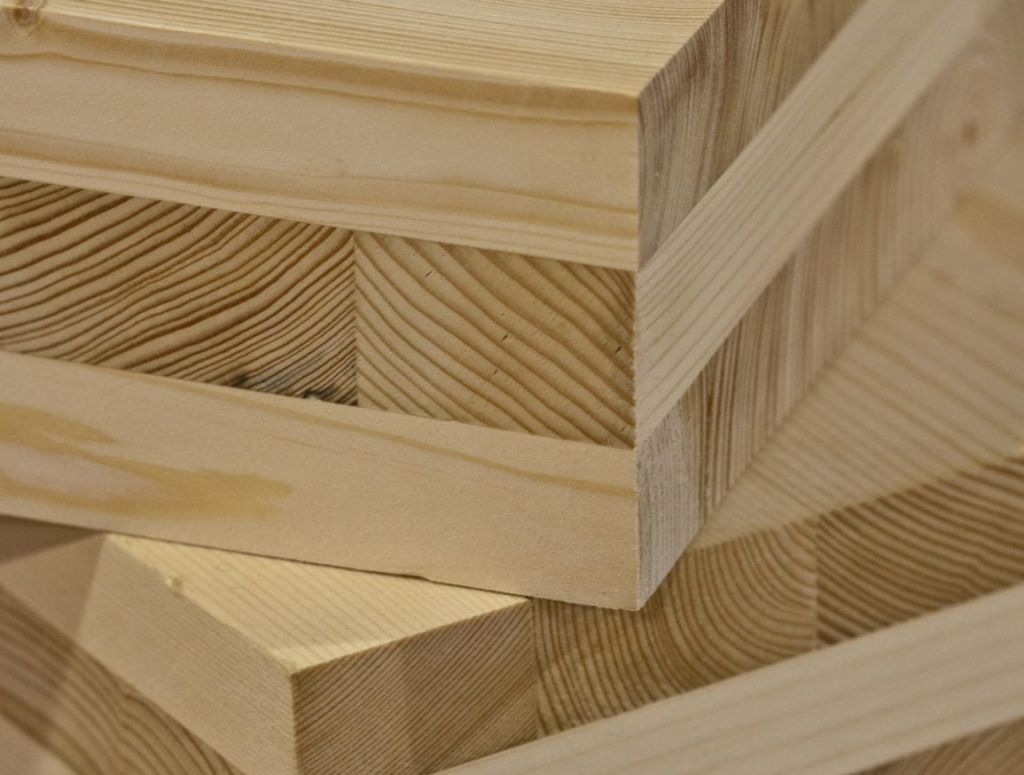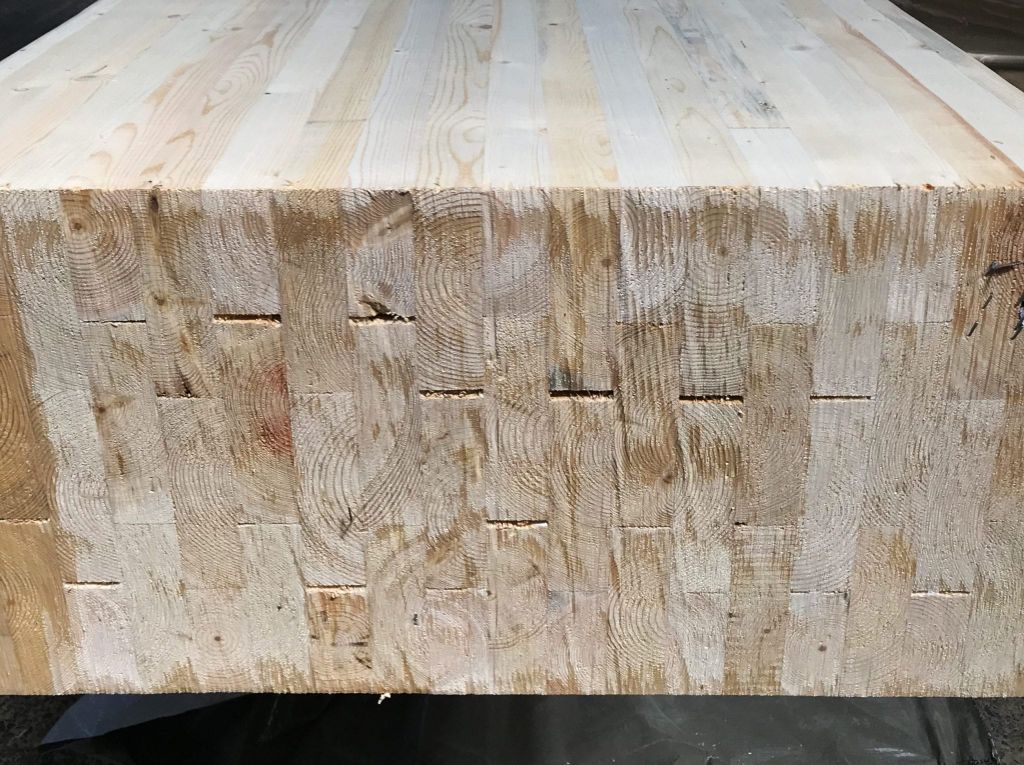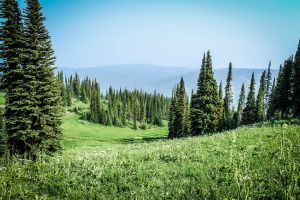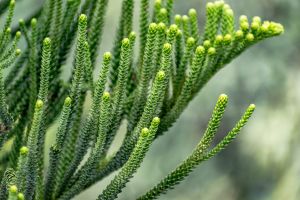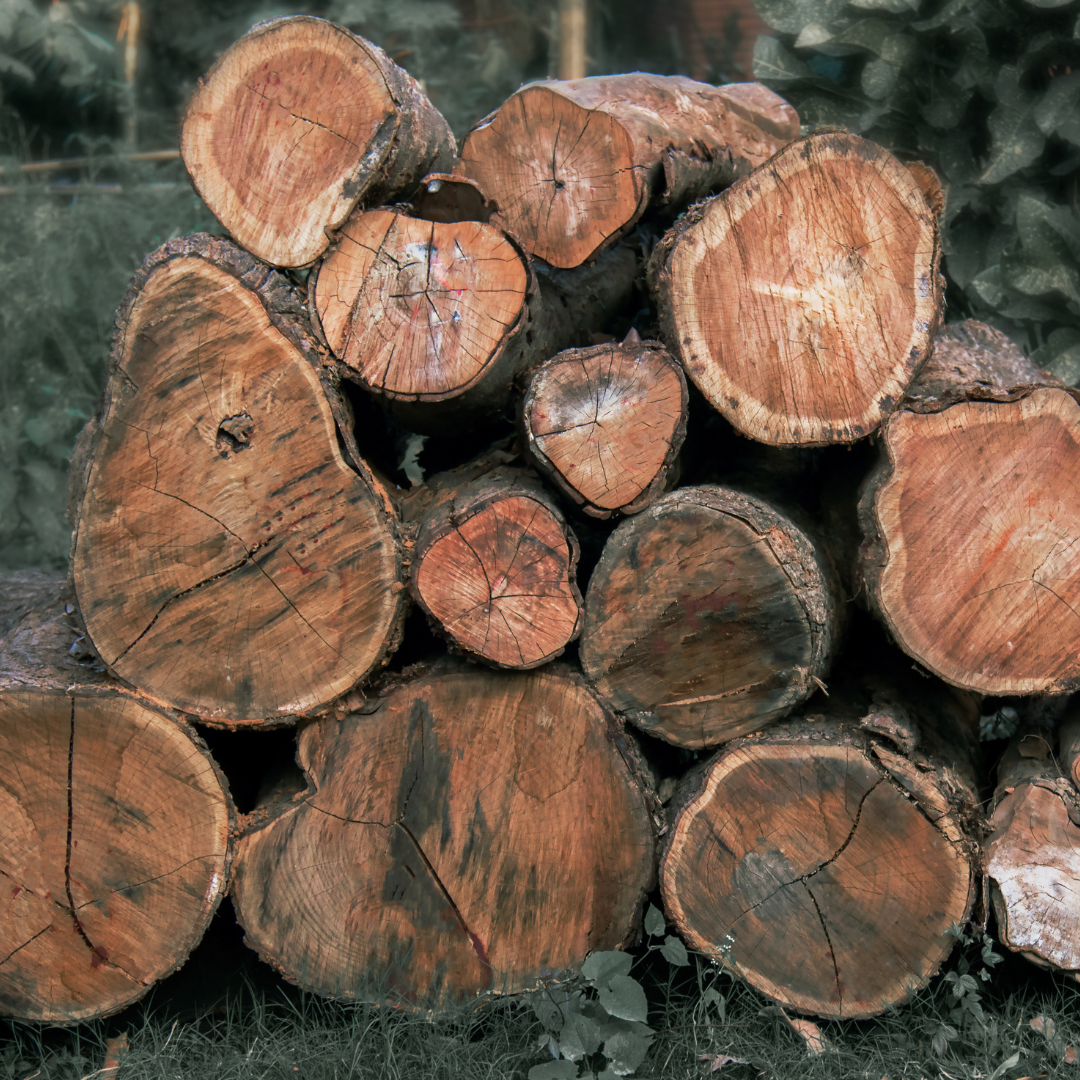3 min read
Mass Timber Wood Construction—How It All Fits Together
FindYourCrux : May 4, 2023 12:00:00 AM
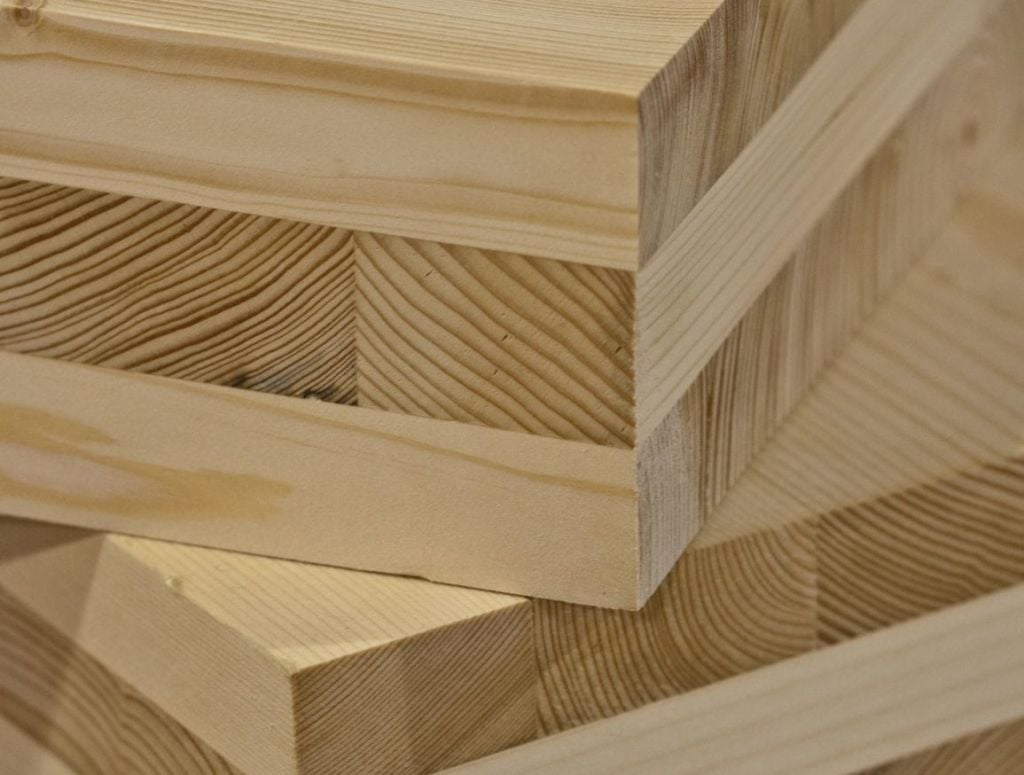
Mass timber buildings are becoming increasingly popular due to their sustainability, strength and cost efficiency. In fact, the United States has nearly 1,700 mass timber multi-family, commercial or institutional projects as of February 2023, according to Wood Works. While the prevalence of mass timber construction continues to rise, more and more people are becoming aware of and interested in the wood holding everything together.
Types of Wood in Mass Timber Construction
Mass timber projects use “engineered wood” for strength, structure and aesthetics. The two most common types of engineered wood are Cross-laminated Timber (CLT) and Glued Laminated Timber (Glulam or GLT). Both types of engineered wood are made up of 3 to 9 or more layers of wood, bonded together to create an incredibly strong building material.
Cross Laminated Timber (CLT)
CLT engineered wood is made by arranging lumber boards side by side to form a layer, which is then glued and pressed. The next layer will be laid perpendicular to the former, with adhesive applied between each section. CLT sections can make up entire walls or floors and provide excellent climate and acoustic insulation.
Glued Laminated Timber (Glulam)
Glulam engineered wood is made by pressing layers of wood panels together in the same direction. Glulam is incredibly strong and is used in mass timber construction for support beams, rafters and columns.
Wood Type Selection for Mass Timber
Mass timber projects use specific types of wood when preparing CLT and Glulam sections. Engineers and construction managers choose wood based on combined strength, fire and other hazard resistance, acoustic properties and aesthetics. Species such as Spruce, Pine, Douglas fir and Cedar are popular options, inexpensive and more accessible, compared to other types of wood.
Pine
All varieties of Pine trees are commonly used in mass timber projects because of its affordability, durability and lightweight. Pine varieties are more resistant to insects and decay than other tree families, making them an ideal choice for outdoor structures or buildings in humid climates. Additionally, most Pine wood is flexible enough to be bent into form without compromising its structural integrity.
Spruce
Spruce is a popular choice for mass timber projects due to its strength and acoustics. It is also lightweight and easier to work with than other woods. Spruce is a durable wood that resists splintering, so it can be used safely in high-traffic areas such as staircases or walkways. Additionally, Spruce has excellent insulation properties, which helps keep the building cool during the summer months.
Douglas Fir
Douglas fir is used in many mass timber projects for its strength and affordability. Douglas fir is naturally resistant to decay, which makes it suitable for outdoor structures or buildings located in humid climates similar to Pine. Additionally, Douglas fir shares insulation properties with other woods that help raise the energy efficacy of the mass timber project.
Cedar
Cedar, another strong and durable wood commonly used in mass timber projects, is lightweight and easy to work with, making it ideal for pressing into CLT or Glulam. It has excellent insulation properties and is naturally resistant to decay and insects.
How Do Different Woods Work with Essential Building Systems?
While mass timber projects offer aesthetic, financial and environmental benefits, the buildings must still be functional. Mass timber buildings have a unique opportunity to showcase the physical structure of the building and use modern technology to adequately heat, cool, light, and provide other essential services in a manner that highlights the mass timber.
Electrical Systems
Modern buildings require electrical access all throughout the building space. From overhead lighting to wall outlets and emergency lighting, open mass timber projects find unique solutions to bring electrical access to every part of the building. At the same time they conceal wires and piping to allow the mass timber architecture to be the focal point of the project.
MEP engineers often design their electrical systems to fit under a raised floor alongside other systems. Raised floors allow for easy access for maintenance and utilization throughout a space.
In the case of an electrical fire or other fire-starting incident, mass timber products like CLT and Glulam are extremely fire resistant. According to Think Wood, exposed mass timber will char, creating insulated, very strong layers of wood inside, protecting the structure of the building.
Water and Plumbing Systems
Mass timber has higher levels of insulation than concrete, which means that pipes installed within the structure are more likely to experience condensation on cold days. As such, it is essential to use insulated plastic pipes to reduce the risk of condensation and maintain an acceptable temperature range.
Additionally, mass timber has a greater ability to absorb moisture than traditional materials, so it is important to pay attention to the type of adhesives and connectors used when setting up water systems.
Underfloor Air Distribution
If you’re looking to maximize building efficiency, Underfloor Air Distribution (UFAD) systems are the ideal solution for heating and cooling systems in mass timber buildings. UFAD systems push air up from the underfloor plenum into the occupied breathing zone while providing consistent temperatures and improved air quality.
At AirFixture, we are experts in UFAD. We offer custom-built systems to work specifically with mass timber projects that let the wood shine as the star of the building rather than covering it up with traditional overhead VAV HVAC systems.
Benefits of Underfloor Air Distribution
The primary benefits of UFAD systems are they increase energy efficiency and help conceal essential building systems allowing the architecture to shine. By utilizing an underfloor air distribution system, the building’s HVAC system is more efficient and requires less energy to keep the temperature consistent throughout the structure. This results in lower energy bills for occupants and improved overall air quality.
If you’re looking for essential building system solutions for a mass timber project, contact us today to learn more about how UFAD can help your project become awe-inspiring.
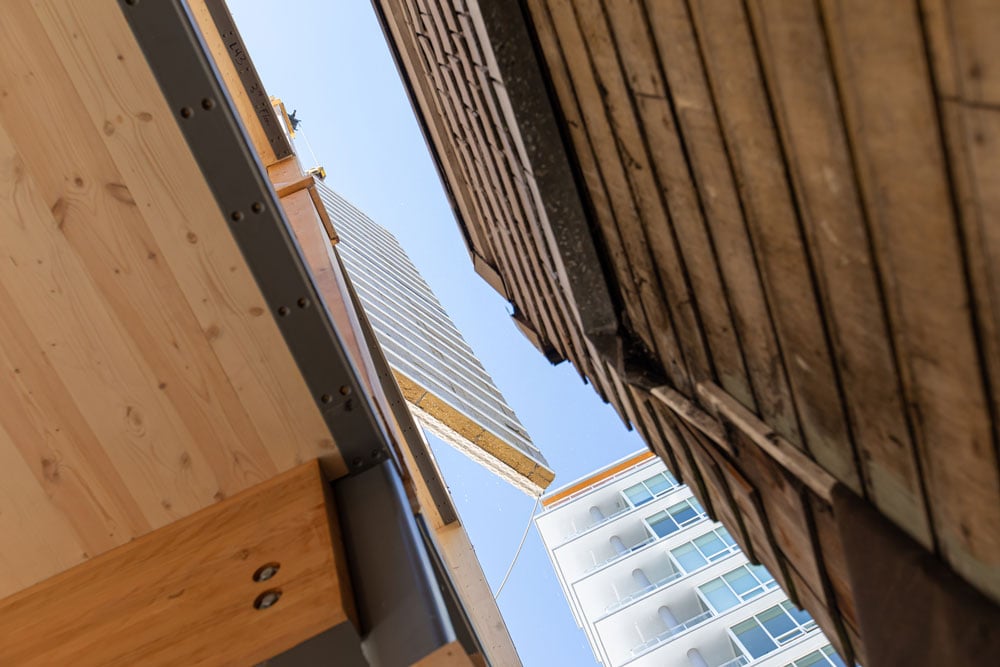
Best Practices for Maintaining Mass Timber Buildings
One of the fastest growing trends in architecture is mass timber buildings. As of March 2023, there are more than 1700 completed mass timber projects...
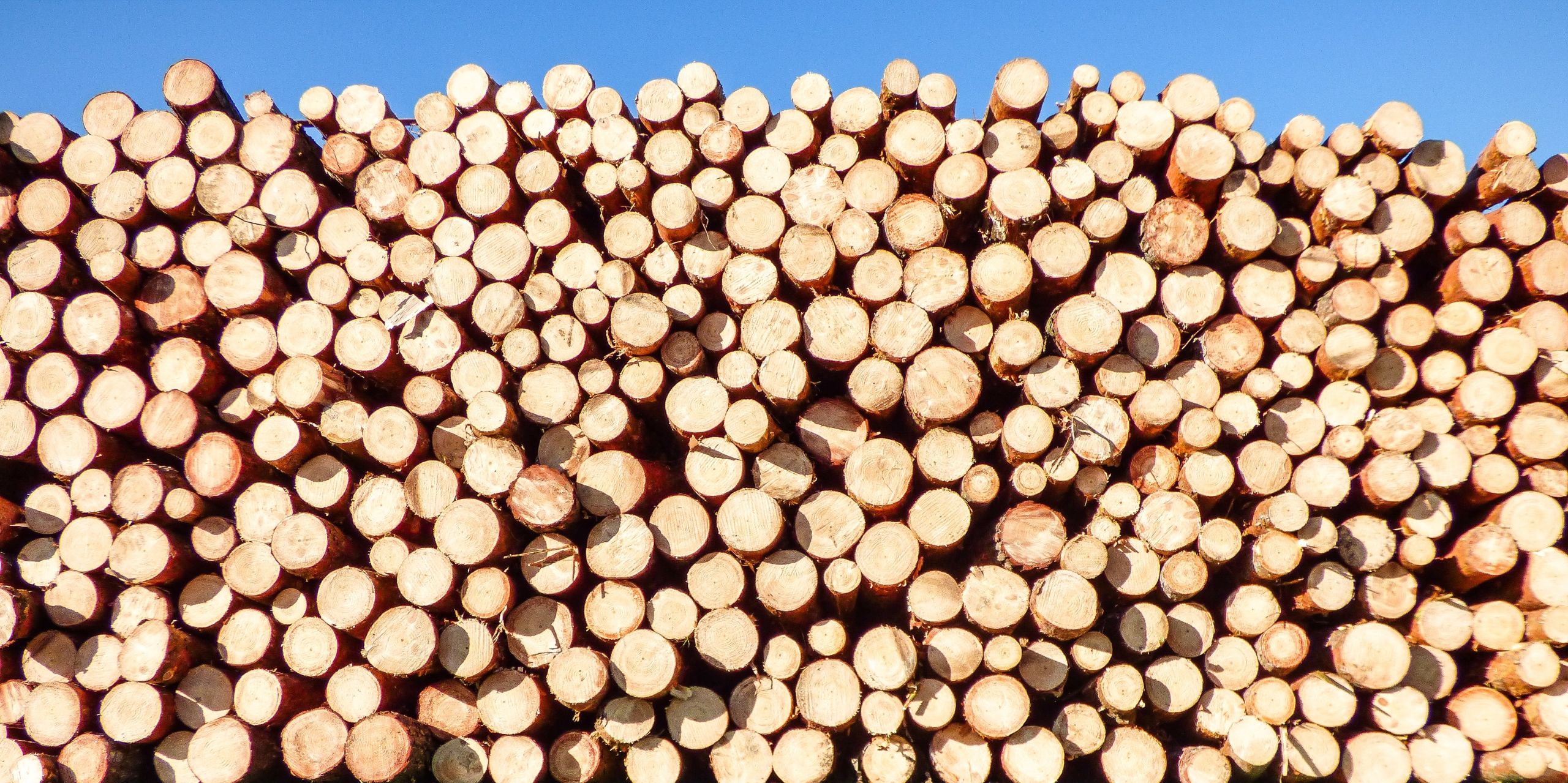
Back to Building Basics: Mass Timber Construction
Mass timber construction is a sustainable building technique that uses mass timber products such as cross-laminated timber (CLT) to build large...
