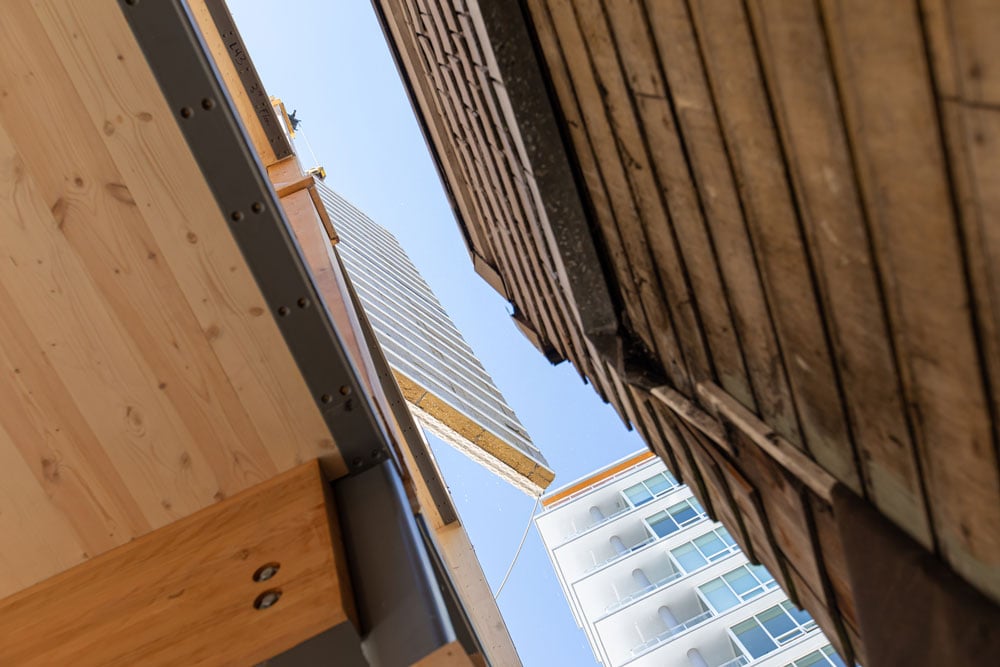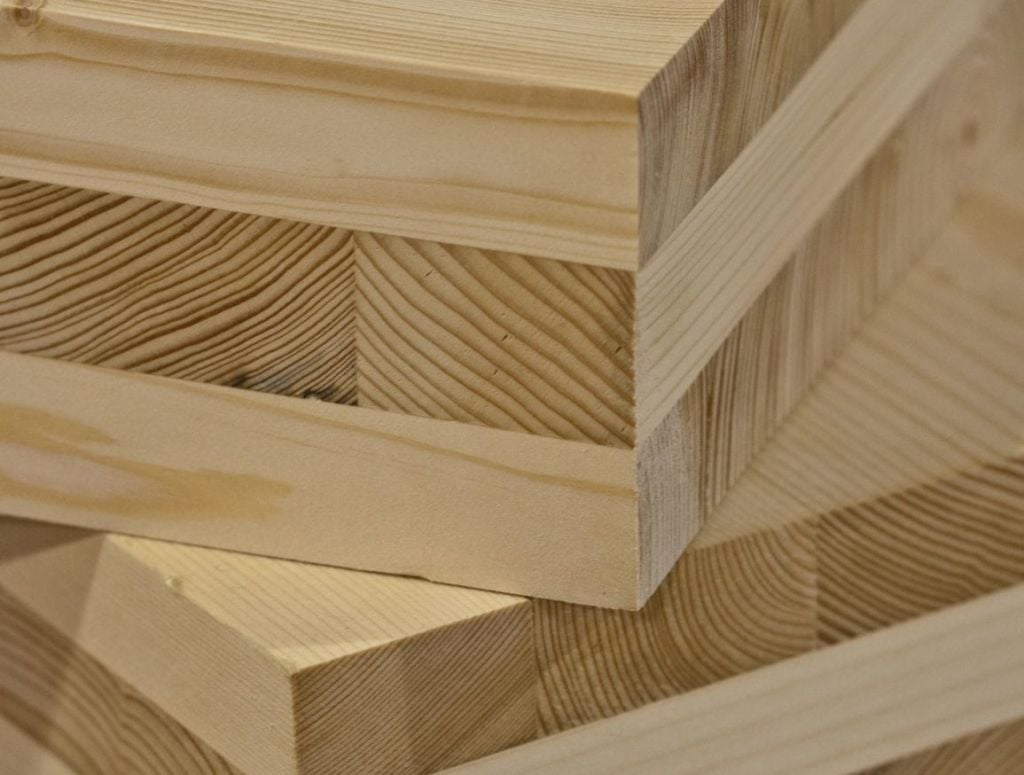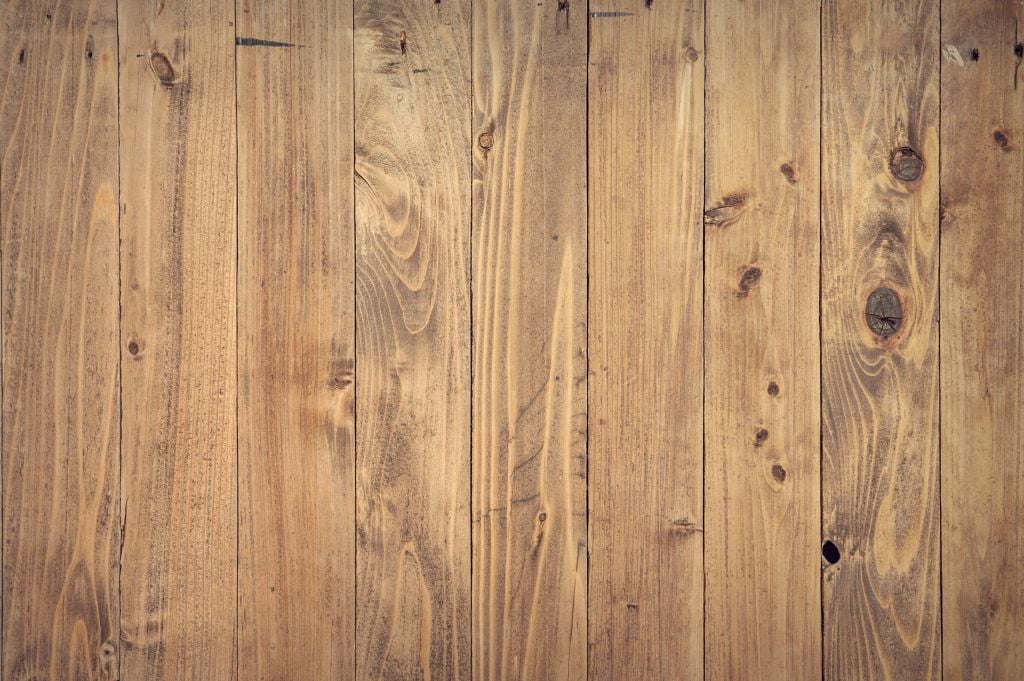Mass Timber Wood Construction—How It All Fits Together
Mass timber buildings are becoming increasingly popular due to their sustainability, strength and cost efficiency. In fact, the United States has...
Floor, wall and ceiling mounted to meet your unique project design.
5 min read
FindYourCrux : Aug 1, 2023 9:52:20 AM

One of the fastest growing trends in architecture is mass timber buildings. As of March 2023, there are more than 1700 completed mass timber projects in the U.S., and mass timber construction is expected to account for $1.4 billion of the global construction market by 2025, according to Advancing Mass Timber Construction.
Mass timber projects are phenomenal works of architecture, capturing the eyes and imaginations of countless people each day. These buildings are advancing sustainable building techniques, pushing the boundaries of modern architecture and inspiring the next generation of builders.
Because these structures have such a significant cultural impact, it is important that commercial real estate developers, architects and building operators know the best practices for maintaining mass timber in their buildings.
To understand the best practices for mass timber building maintenance, it is important to know the ins and outs of mass timber construction. Mass timber construction is a type of building construction that uses large, solid wood panels as the primary structural material.
These panels are made from cross-laminated timber (CLT) or glue-laminated timber (glulam). CLT panels are made by layering thin wood boards crosswise and gluing them together. The boards are typically arranged so that the grain of each layer is perpendicular to the grain of the layer below it.
This gives the panel high strength and stiffness in both directions. CLT panels can be used for various structural applications, including walls, floors and roofs.
Glulam beams are made by gluing together individual wood laminations. The laminations are typically arranged so that each lamination's grain runs parallel to the beam's length. This gives the beam high strength and stiffness in the longitudinal direction. Glulam beams can be used for various structural applications, including beams, columns and trusses.
Mass timber buildings are typically assembled from prefabricated panels and beams. This allows for accelerated construction times and reduced on-site waste. Mass timber buildings are also fire-resistant and have a high thermal mass, which can help to regulate indoor temperatures.
In addition to faster construction times, reduced on-site waste and higher fire-resistance, mass timber is becoming more popular each year for its sustainability, strength, and architectural aesthetics.
Because mass timber buildings are made from wood, a natural material, they are susceptible to damage from weather and pests. However, there are several best practices that building owners and operators can follow to prevent damage and increase the longevity of their mass timber buildings.
One of the most important things that building owners can do to protect their mass timber buildings from damage is to ensure that they are properly designed for environmental exposure. For example, choosing the correct wood is imperative if the building is located in a high-humidity area.
Installing weather-repellent flashing materials around windows and doors to protect both from water damage.
In addition, air moisture can be controlled by HVAC (heating ventilation & air conditioning) and other air distribution systems. At AirFixture, we specialize in underfloor air distribution (UFAD) systems that can help control ventilation and moisture levels in your mass timber buildings, increase occupant comfort and save on energy costs, all while located underneath a raised floor.
Wood is also susceptible to damage from ultraviolet (UV) rays from the sun. UV rays can cause wood to fade, crack, and warp.
To protect mass timber buildings from UV damage, building planners and developers should:
Wood-eating pests such as termites, carpenter ants, and borers can cause structural damage to mass timber buildings.
To prevent pest damage, building owners should:
UFAD systems can help to protect mass timber buildings from fire damage in a few different ways. UFAD systems lie underneath a raised floor that houses essential building systems like electrical wiring, and plumbing. Additionally, fire suppression agents can be placed there. Smoke detectors can be installed in the floor, and the pressurized underfloor plenum would work to create a smoke-free layer above the floor, giving occupants time to safely evacuate.
By placing essential building services in the floor, UFAD systems effectively reduce the number of services and equipment that would normally be placed overhead. This helps to reduce the fire load, allowing for more efficient fire suppression.
Raised floors and UFAD systems are valuable tools for protecting mass timber buildings from various hazards and improving the building's longevity. By incorporating these systems into the design of a mass timber building, developers, architects and owners can ensure the long-term safety and sustainability of their structure.
Mass timber buildings are designed with fire safety in mind. Cross-laminated timber (CLT) and glue-laminated timber (glulam) are fire tested to meet building code requirements. Though the outside wood may char, the remaining wood inside maintains its structural integrity. These materials can withstand fire for several hours, giving occupants time to evacuate.
In addition to using fire resistant materials, mass timber buildings should incorporate:
Mass timber buildings are works of art. As a building developer or operator, it is important to regularly clean your wood structures so they can continue to be the focal point of the building.
Regular maintenance of mass timber can be difficult and time consuming, which is why opting for alternatives to traditional overhead air distribution systems can reduce the need for annual inspections. With UFAD systems in place, all the essential building systems are tucked away underneath a raised floor, giving easier access to the wood for regular cleaning and maintenance. It also allows maintenance crews easy access to the building systems for scheduled maintenance, lowering the impact of maintenance on occupants.
Mass timber buildings are only becoming more popular in mainstream architecture for their sustainability, safety and architectural uniqueness. As we continue to build and occupy these structures, it’s important that we know how to take care of them so they can withstand the test of time. With these tips, building operators can ensure their mass timber buildings stay in excellent condition for decades to come.
If you are interested in learning more about how our UFAD systems and raised flooring can complement mass timber projects, contact us today to learn more.

Mass timber buildings are becoming increasingly popular due to their sustainability, strength and cost efficiency. In fact, the United States has...

As real estate developers look for more sustainable and architecturally appealing building solutions, mass timber construction has exploded in...