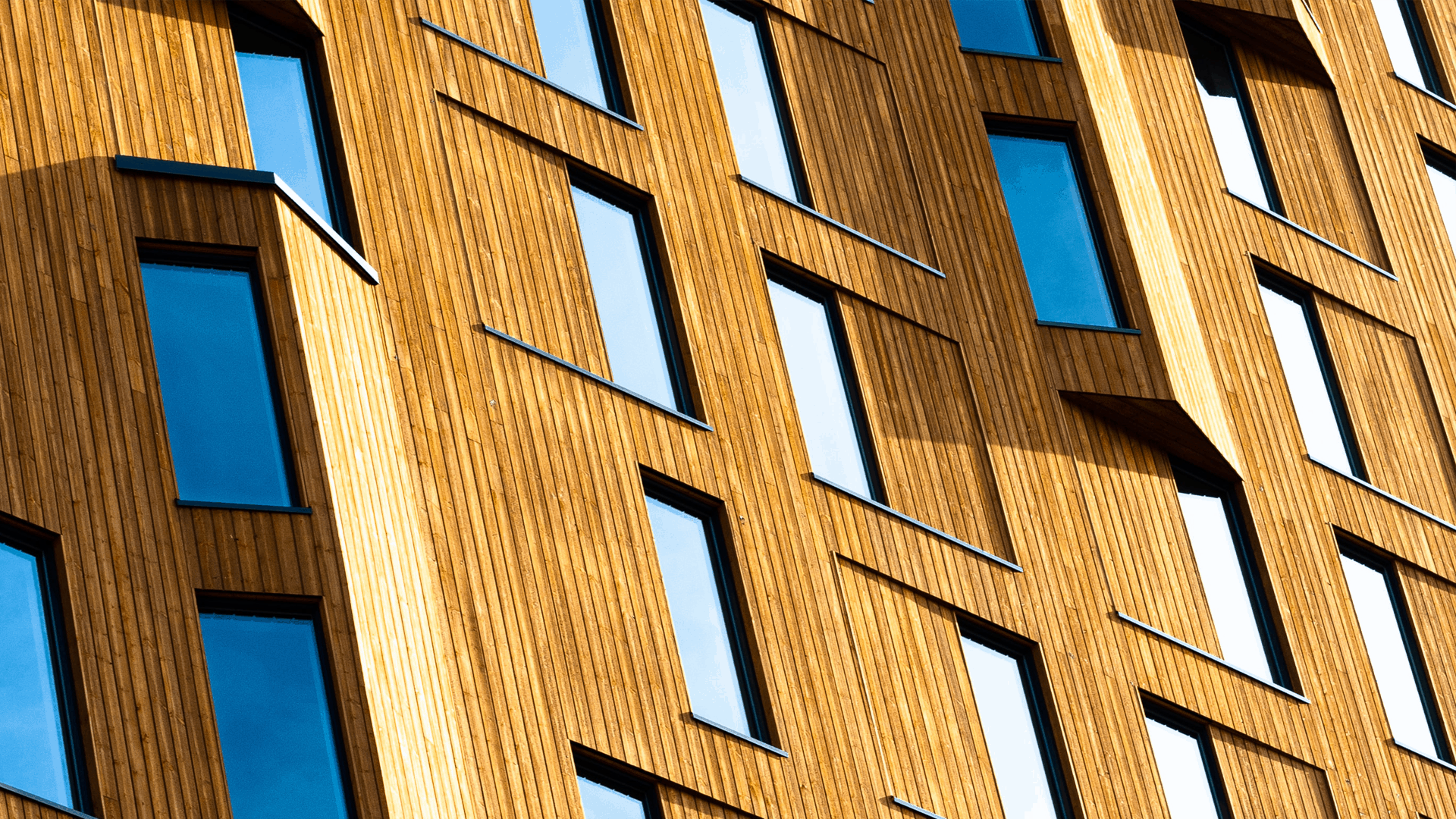How to Estimate Construction Costs for Commercial Buildings
Photo: PixabayThe quality and the size of a commercial construction project are the most critical variables in determining construction costs for...
Floor, wall and ceiling mounted to meet your unique project design.

Steel or concrete? This is the question you usually get when constructing a new commercial building. For decades, steel and concrete have been the favorite building materials for larger structures, but that trend is changing.
Lately, more builders are using wood as their primary building material. More specifically, mass timber.
Mass timber construction is the use of large wooden planks to frame a building. In many cases, builders use cross laminated timber (CLT), which are strong planks created by gluing many smaller pieces of wood together. These massive planks are structurally sound, easier to assemble, and more cost-effective than steel, concrete, or small dimensional wood.
If you’re interested in using this for your next commercial or residential project, here’s a quick breakdown of mass timber construction costs.
Like any building, two primary factors impact CLT construction costs: materials and labor.
The cost of materials typically makes up the most significant portion of a construction budget, especially for large commercial properties. Luckily, there are several ways that mass timber construction methods can help cut those costs dramatically:
Wood is a plentiful, renewable resource, and because of its availability it’s a much cheaper building material than steel or concrete.
Materials like cross laminated timber cost an average of around $50 per square foot - which in many cases is about $14 per square foot less than a traditional concrete and steel building. For a commercial building with 40,000 square feet, that’s $560,000 in savings in materials alone.
Wood is also much lighter than concrete and steel, which means considerable savings on the thickness of the foundation wall (the pilasters) and the amount of concrete and rebar needed to support the structure.
It’s also possible to save on foundation depth as well, depending on the depth for frost penetration, which is based on your climate.
When you perform a cross laminated timber cost comparison, it’s easy to see which building material comes out on top. Two major benefits slash mass timber construction costs well below that of traditional buildings:
Traditional buildings need to be constructed on-site, which requires more time and larger crews.
Mass timber buildings, however, are prefabricated. All the pieces arrive with joints already cut, so they fit together easily. That means everything comes together faster with fewer people. In other words, you’ll pay fewer workers for less time, potentially cutting the cost of installation by 50% on average.
Just because something is less expensive doesn’t mean it lacks quality. In addition to the cross laminated timber cost savings, there are also many other benefits of using mass timber construction for your commercial property, including:
It might come as a shock, but cross laminated timber is stronger than steel. Because of its lighter weight, the frame supports less mass, resulting in increased structural strength.
Stronger supports also mean that you can use fewer load-bearing walls in the interior. For commercial projects, this means you can create massive open floor plans to accommodate more office building occupants, workspaces, or whatever else you need.
You might ask - wood is flammable, so wouldn’t mass timber construction be a safety hazard?
Not at all. CLT planks are so thick that it’s nearly impossible for them to catch fire, making them just as fireproof as steel beams.
All of these benefits are in addition to the pleasing aesthetics of beautiful wooden rafters and walls that create a warm, inviting atmosphere for customers, employees and building occupants alike.
Plus, when responsibly harvested, mass timber is an environmentally friendly, renewable resource.
One of the few downsides to mass timber construction is the difficulty of running mechanical, electrical, and plumbing (MEP) elements, like air conditioning.
Because of the construction methods and lack of internal walls or covered ceilings, it’s not easy for builders to find space to fit large ducts and vents. Many builders opt to leave ducts uncovered, but some property owners find it unsightly.
The solution to the problem, however, is installing an underfloor air distribution system (UFAD).
A UFAD system can be tucked neatly under a raised floor, using small, flexible tubes and multiple diffusers to distribute air evenly throughout the space. In addition to being more aesthetically pleasing, especially in open mass timber buildings, UFAD systems provide a wide variety of benefits:
With easier installation and increased energy efficiency, UFAD systems can save you money on HVAC costs and offer higher returns on your investment. They’re truly the perfect cost-saving companion for mass timber projects.
If you’d like to learn more about using underfloor air distribution in CLT structures, the experts at AirFixture are here to help. We’ve been installing UFAD systems for 25 years and can help keep your occupants comfortable and healthy in your brand-new mass timber building. Contact us to get started today.
Photo: PixabayThe quality and the size of a commercial construction project are the most critical variables in determining construction costs for...

HVAC systems consume a significant amount of energy in any commercial building or residential high rise.

Before starting any residential or commercial building project in Florida, it’s crucial that you’re aware of the Florida Building Code requirements...