Mass Timber Wood Construction—How It All Fits Together
Mass timber buildings are becoming increasingly popular due to their sustainability, strength and cost efficiency. In fact, the United States has...
Floor, wall and ceiling mounted to meet your unique project design.
4 min read
FindYourCrux : Jun 8, 2023 12:00:00 AM
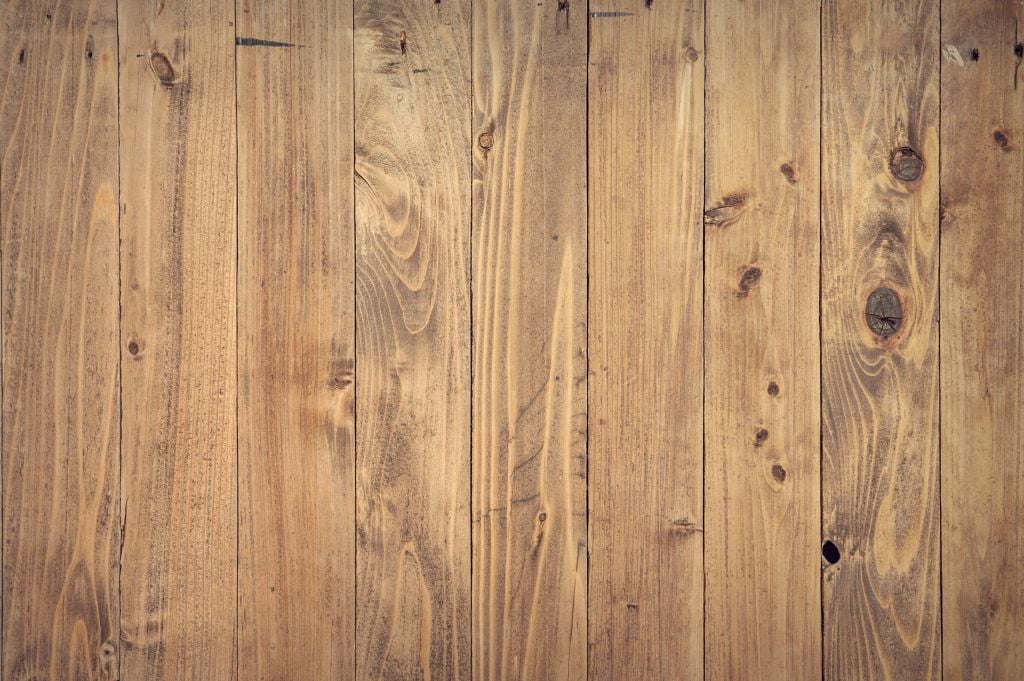
As real estate developers look for more sustainable and architecturally appealing building solutions, mass timber construction has exploded in popularity. In recent years, technological advancements and a shift towards more natural materials have made these projects an enticing addition to a company’s portfolio.
At AirFixture, we work with developers, architects, engineers and other mass timber professionals to provide project-changing essential building system solutions. Here are our 10 most important things to do before starting a mass timber construction project.
As with any construction project, local, regional, and national regulations are in place to maximize project safety, sustainability, and community impact. Mass timber projects often fall under unique regulations related to fire resistance, height restrictions, and seismic construction requirements.
Construction and design teams should take extra time to research regulations to ensure they are meeting or exceeding project standards.
In Austria, Japan, and Switzerland, laws have been passed to encourage the use of this material in new buildings. Similarly, Canada's British Columbia province has implemented a law promoting wood in government structures, while the federal parliament is contemplating similar legislation.
Down under, Australia acknowledges wood as a key component of clean growth plans, along with Norway, Sweden, and the United Kingdom. However, in Italy, the use of wood in tall buildings is discouraged due to seismic conditions. It seems that every nation must weigh the benefits and drawbacks of this naturally sourced material in their unique contexts.
When it comes to the International Building Code's 2021 timber provisions, it seems that not all code barriers have been cleared for mass timber in the United States, especially for skyscrapers made of this material. While the IBC 2021 provisions now permit mass timber buildings of up to 270 feet in height, there is a catch – the higher you build, the more timber must be concealed.
For those in the commercial property sector who wish to showcase mass timber for its ability to attract higher rental rates, concealing timber above a certain height will certainly alter the delicate balance between costs and rewards, especially considering that concealing timber comes with substantial expenses attached.
Designers have successfully used mass timber construction for schools, healthcare facilities, mixed-use commercial office buildings, and many other projects. Planning is critical to a successful mass timber build and there is plenty of documentation out there to get your planning started. A helpful publication is WoodWorks and ThinkWood’s Mass Timber Design Manual, Vol.2, here.
The National Design Specification for Wood Construction (2018) provides crucial information on designing and constructing safe and reliable structures using wood. Within its pages, one can find data on the structural properties of various types of wood, as well as recommended design standards for timber-based buildings. This important document also covers topics such as structural testing requirements, fire resistance standards, and much more.
WoodWorks and other helpful wood-friendly non-profits provide expert engineering insight and recommendations that can help you decide which direction to go when engineering with mass timber by outlining the steps of design and connection details to help you plan.
Each mass timber project has a unique set of needs. From the environmental climate to occupancy requirements and aesthetics, developers will need to determine which type of timber is most suitable for the project.
The most common types of wood used in mass timber projects are Pine, Spruce, Douglas Fir and Cedar wood. These woods are arranged in either Cross-Laminated Timber (CLT) or Glue Laminated Timber (Glulam) engineered sections. This engineered wood combines strength, fire and structural performance, acoustic properties, and aesthetics to a mass timber project based on its unique specifications.
Consider also looking at hybrid systems, such as precast concrete columns, or structural steel frames, with mass timber panels.

One of the major considerations for mass timber projects is incorporating essential building systems like HVAC (Heating Ventilation & Air Conditioning), electricity, internet and plumbing in a way that lets the wood shine as the focal point. Using a raised access floor system allows engineers to hide away these systems from the occupants’ view and gives flexibility and accessibility.
Traditional overhead HVAC systems cover precious real estate in mass timber buildings. At AirFixture, we offer alternative solutions to traditional builder-grade practices with our industry-leading ventilation systems.
UFAD systems help to improve air quality by pushing air up and out of the breathing zone, instead of recirculating it for extended periods of time.
In addition to keeping the attention of your mass timber project on the wood, UFAD systems are more energy efficient due to a well-designed return air path. This results in not only reduced energy costs but a longer life cycle as our diffusers are energy-efficient distributors that do not need to work as hard to cool or heat a space. As noted in the code sections referenced above, concealed spaces must not contain combustibles other than electrical, mechanical, fire protection, or plumbing materials and equipment permitted in plenums in accordance with Section 602 of the International Mechanical Code.”
For more than 20 years, we have been outfitting buildings utilizing raised access flooring with an underfloor air distribution (UFAD) system.
Mass timber construction is evolving as we learn more about how to optimize mass timber for acoustic performance, occupant comfort, fire resistance and sustainability. Providing continued education for construction partners throughout a mass timber project is essential to make the most of the design.
While mass timber projects are on the rise in the United States and around the world, they represent a minority of engineered structures. These eye-catching projects serve as symbols of pride in their communities, regularly attracting local and regional visitors.
Developers of mass timber construction projects need to consider how to best highlight their project to the community. By creating public space outside of and within the building, developers can help create a cultural symbol of a community.
Developers need to find reliable contracting partners who are experienced in working with mass timber materials and accommodating essential building systems. Contractors help coordinate sub-contractors involved in the project's execution.
Mass Timber projects capture the imagination of everyone who walks through the space. Architects work each day to design unique, eye catching and sustainable buildings. Engineered mass timber products like CLT and Glulam require unique architecture and engineering to be presented in an exciting manner.
Mass timber developers should look to partner with experienced architects who understand the specific needs of mass timber projects and can present creative solutions to challenges that arise during the project.
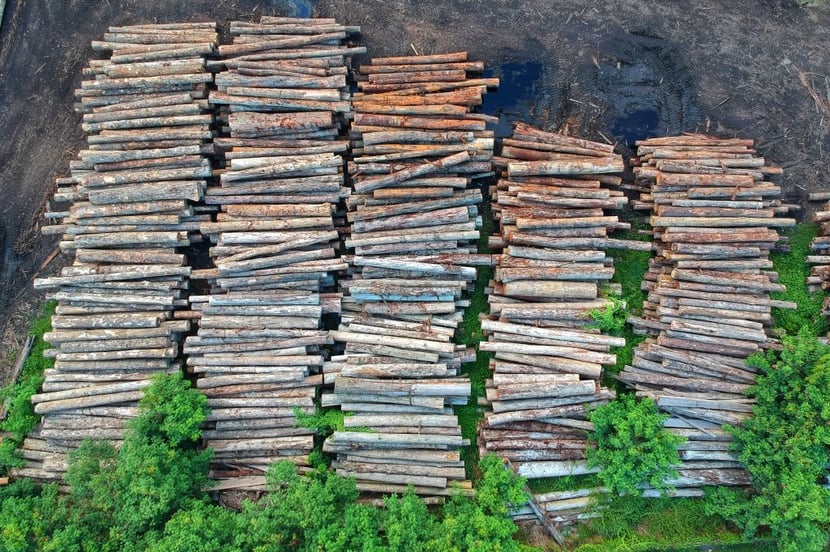 Financing Your Mass Timber Project
Financing Your Mass Timber ProjectMass timber projects can get expensive. With advancing technologies, innovative building practices and changing building standards, developers need to be nimble with their project financing.
Explore potential financing options for energy efficiency upgrades or renewable energy systems needed for the long-term success of your project.
Like any other building material or system, mass timber requires consistent maintenance and proper care. To ensure mass timber projects stand the test of time, developers need consider water drainage, efficient airflow and other weatherproofing factors for the long-term durability of the building.
Need More Advice?
At AirFixture, we provide comprehensive guides on UFAD systems and raised flooring for mass timber projects. Mass timber construction continues to be a great way to build beautiful, sustainable and energy-efficient buildings. We have outfitted buildings utilizing raised access flooring with underfloor air distribution (UFAD) systems for more than 20 years.
If you’re looking for essential building system solutions for a mass timber project, contact us today to learn more about how UFAD can help your project become awe-inspiring.
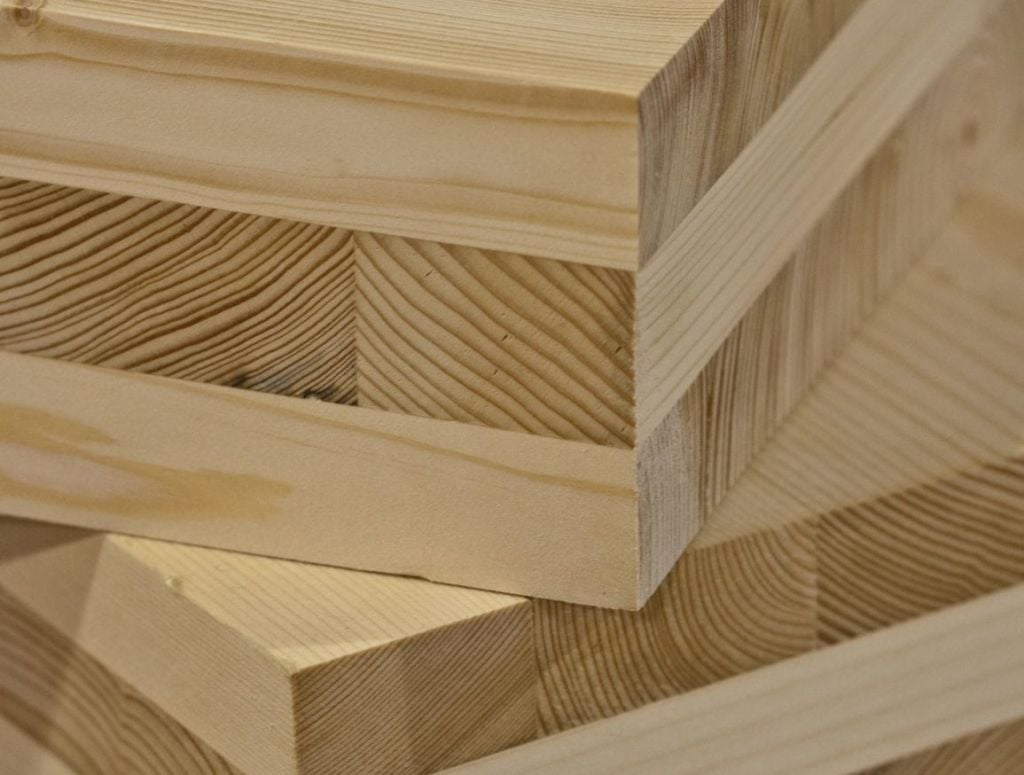
Mass timber buildings are becoming increasingly popular due to their sustainability, strength and cost efficiency. In fact, the United States has...
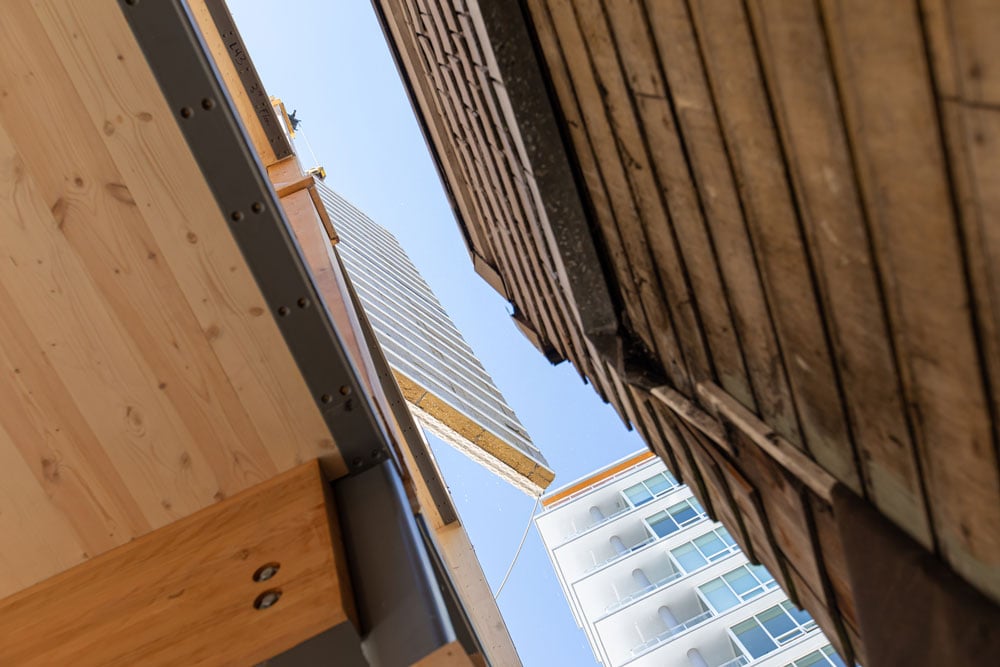
One of the fastest growing trends in architecture is mass timber buildings. As of March 2023, there are more than 1700 completed mass timber projects...
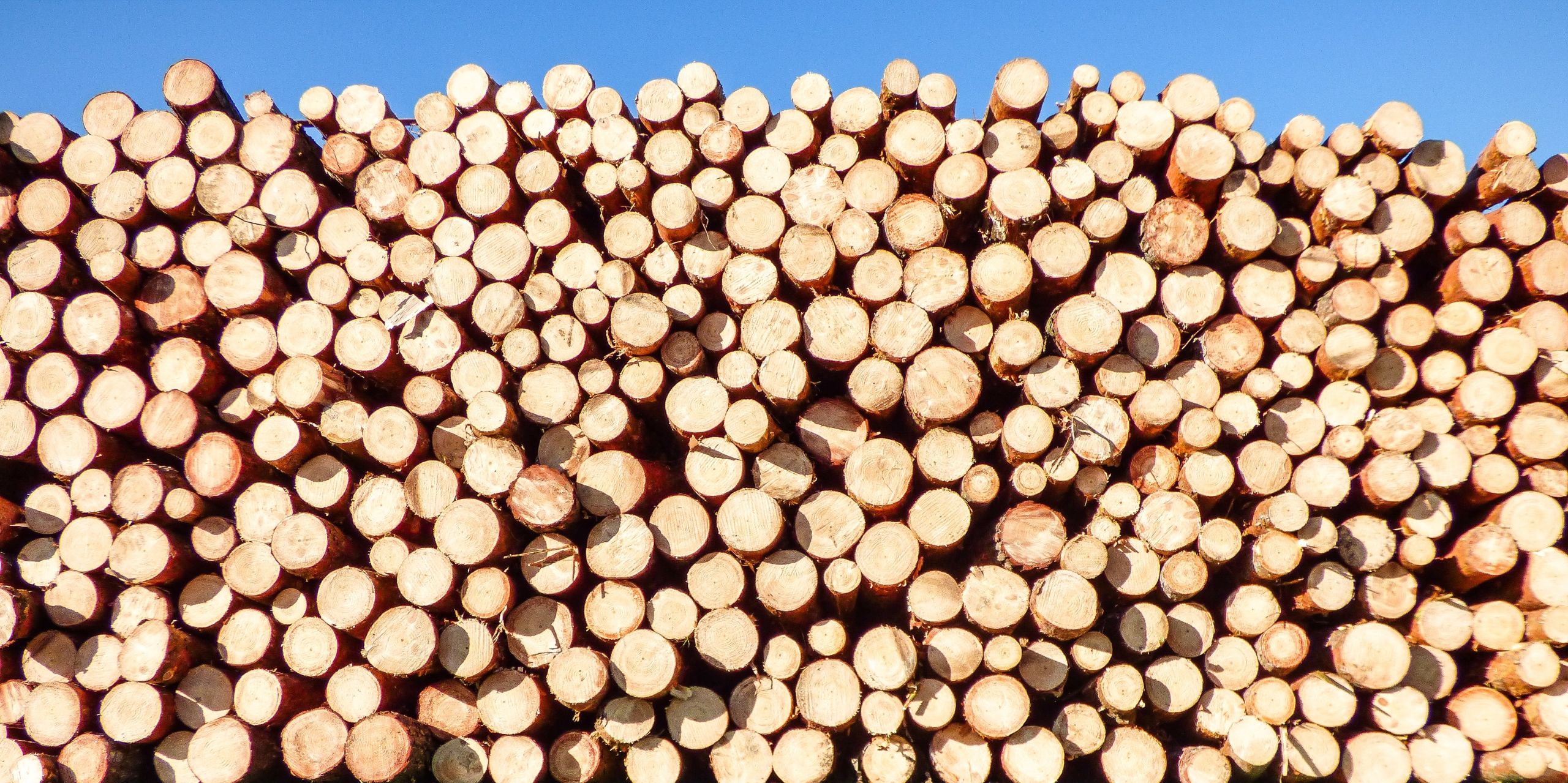
Mass timber construction is a sustainable building technique that uses mass timber products such as cross-laminated timber (CLT) to build large...