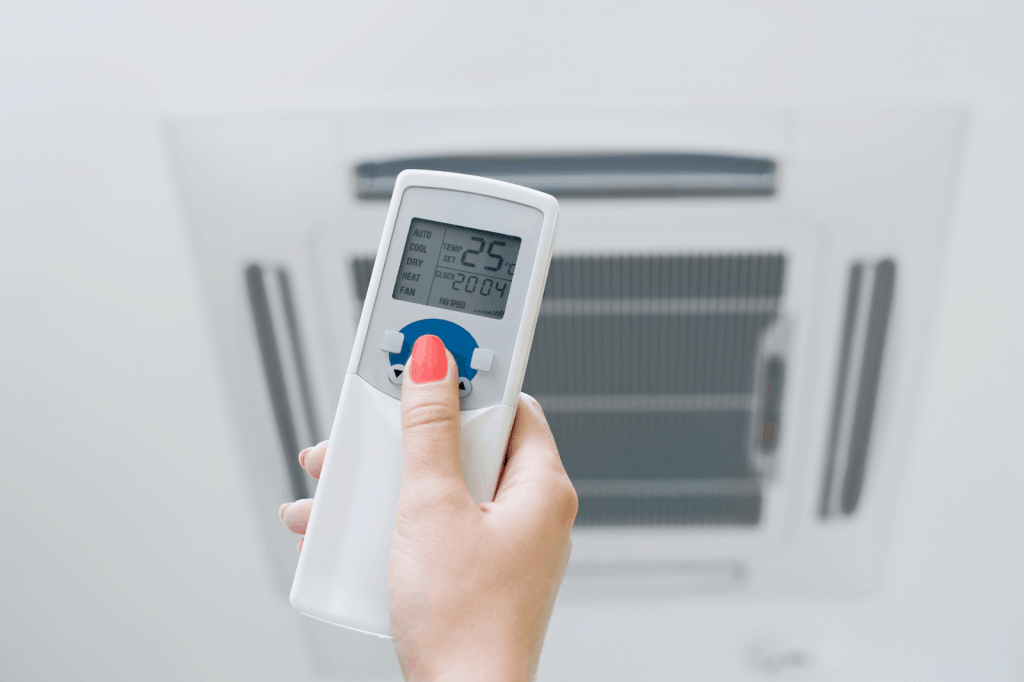
Floor, wall and ceiling mounted to meet your unique project design.

The sole purpose of an HVAC (heating, ventilation, & air conditioning) system, air distribution -- also known as room air distribution -- is how air enters an area, flows or moves in the area, and is then removed from the area.
There are two types of air distribution systems: mixing systems and displacement ventilation.
In mixing systems, the HVAC system combines new air with the room’s existing air and is common in homes and other small areas.
In contrast, a displacement ventilation system supplies fresh air from outside while pushing existing air out of the area. It’s a preferred method of conditioning a large indoor space.