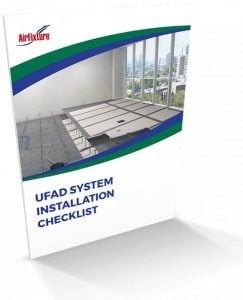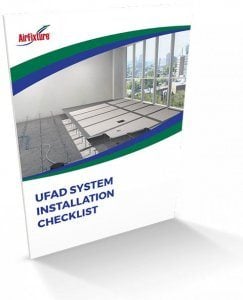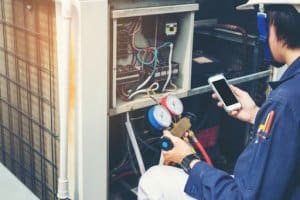The Importance of Sealing Your UFAD System
Raised flooring has become an increasingly popular option for commercial and government spaces over the years. From data centers utilizing the style...
Floor, wall and ceiling mounted to meet your unique project design.
2 min read
Joe Hullebusch : Feb 12, 2018 12:00:00 AM

Installing an Underfloor Air Distribution (UFAD) system in your organization’s infrastructure is a major investment that requires careful consideration. A properly designed and implemented UFAD system offers increased comfort and efficiency, resulting in overall improved operating cost. However, if not laid out correctly, a poorly designed UFAD system can lead to inefficiencies, inflated energy costs, and discomfort for your employees.
When planning a UFAD installation, it’s important to partner with an expert that has experience in designing these complicated systems properly. Below are examples of some errors that are common in a UFAD system gone wrong.
When designing a UFAD system, it’s important to remember every area of a building is different and requires a unique amount of air distribution. It's not enough to simply dump supply air into the underfloor space and expect even temperatures throughout the building. Perimeter areas typically need more heat concentration than the internal spaces while hallways, storage rooms, and unoccupied rooms require only limited air flow. Poorly designed supply air distribution systems can have significant negative effects on maintaining a healthy UFAD system.
Poorly constructed walls can also impede a UFADs ability to keep quality air flow in a building. Bad wall construction can be a result of inappropriate design or construction of the wall itself, based on the misconception that walls must extend below the raised access floor. These mistakes in the wall construction can lead to poor sealing of intrusions, cracks or holes, disrupting air flow.
One other aspect that can negatively affect the functionality of a UFAD system is poorly designed return air paths. These paths are one of the most important aspects to consider when designing a UFAD system and, if poorly designed, can result in less efficient warm return airflow which leads to discomfort and higher costs.
It is important to remember that installing a UFAD system is an investment that requires a lot of elements for it to function properly. Trying to cut costs upfront during installation can lead to poor air flow and discomfort for your employees, diminishing overall productivity. This short-term cost savings up front can have lasting negative effects on your business. When considering an investment into a UFAD system, remember to consider all your options and have your priorities straight - your company’s success is dependent on your employee happiness and comfort.
There are many things to consider when installing a UFAD system to ensure it functions properly and efficiently. Luckily, there are some additional resources available both before and after installation to better equip your building for a functioning UFAD system.
Once the installation is completed properly, you should be able to relax knowing your building’s airflow is being handled efficiently and correctly. Want some more tips on installing and caring for a UFAD system? Download our UFAD System Installation Checklist; this handy guide will walk you through the process to ensure you aren’t making any critical mistakes that will cost you in the long run.

Raised flooring has become an increasingly popular option for commercial and government spaces over the years. From data centers utilizing the style...

As one of the leading health issues globally, indoor air pollution poses a very real environmental health concern to home and building occupants -...
Casinos face a major challenge with air quality and energy inefficiency risks, notably in terms of electricity and water consumption.