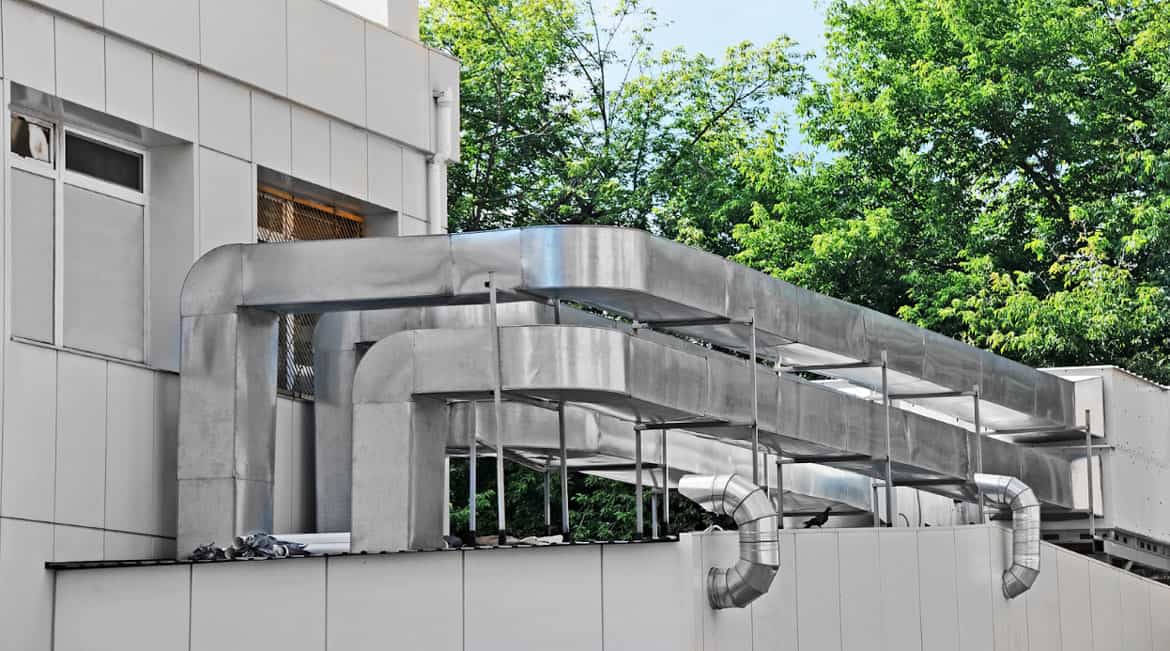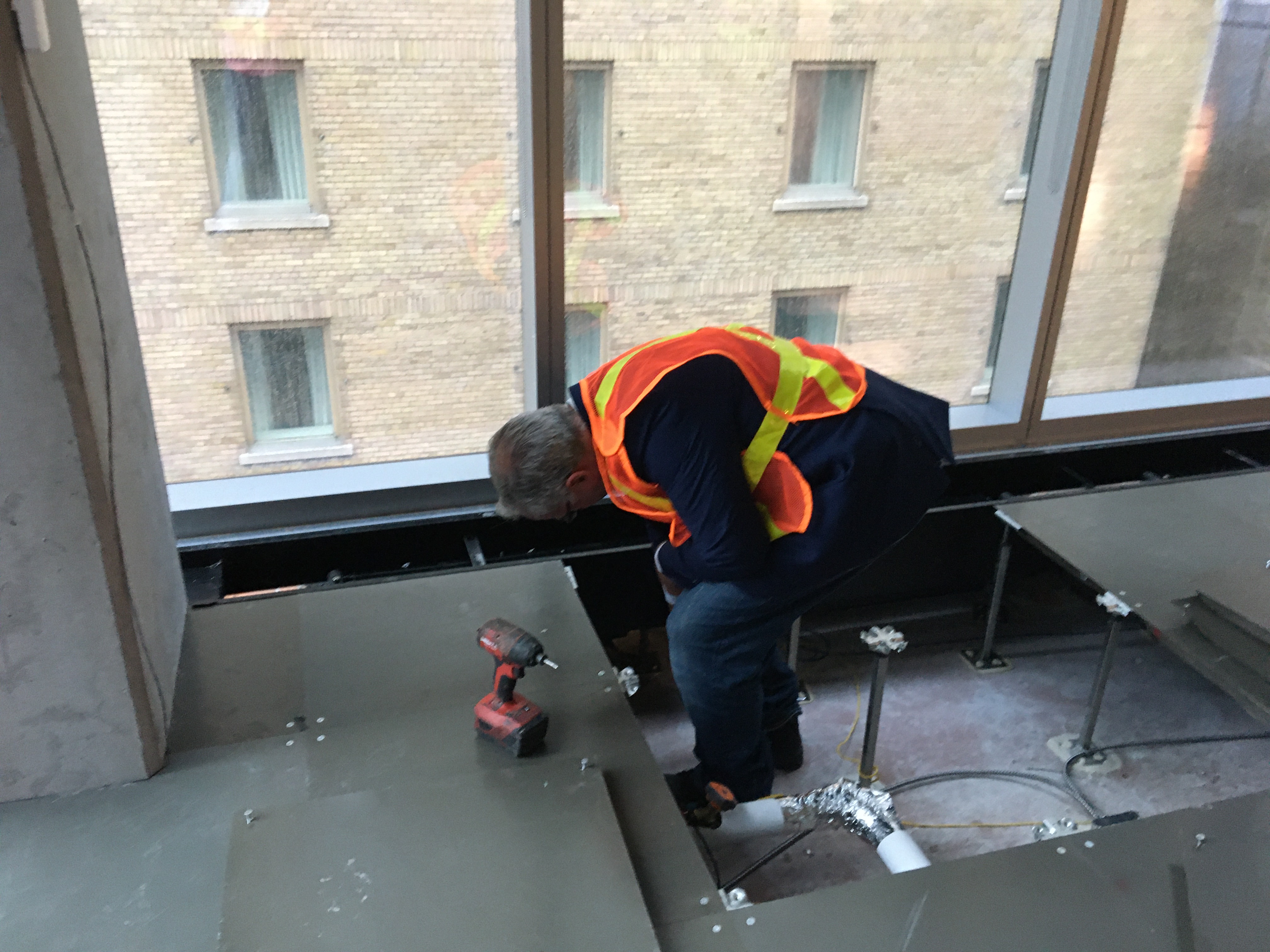5 Cost Saving Benefits for Engineers Who Design High-Traffic Buildings
Owners of facilities and buildings that typically house a large number of occupants face particular challenges when it comes to balancing the...
Floor, wall and ceiling mounted to meet your unique project design.
4 min read
Joe Hullebusch : Aug 9, 2024 10:50:56 AM

You’ve been asked to design a new commercial building and you need to calculate its heating and cooling needs.
When designing a commercial HVAC (Heating, Ventilation, and Air Conditioning) system, one of the critical considerations is determining the appropriate cooling capacity required for the space. This is often expressed in terms of tons per square foot. Understanding how to calculate this value is essential for mechanical engineers to ensure that systems are both efficient and effective.
Did you know: a "ton" of cooling is a term that originates from the days when cooling was provided by blocks of ice. One ton of cooling is equivalent to the amount of heat absorbed by one ton (2,000 pounds) of ice melting over 24 hours. This translates to 12,000 British Thermal Units (BTUs) per hour. In modern HVAC systems, this is the unit used to measure the cooling capacity of the system.
A common rule of thumb in the HVAC industry is to allocate about 1 ton of cooling for every 500 to 600 square feet of commercial space. This general guideline helps in the initial planning stages but should not be relied upon for precise calculations.
The actual tonnage required can vary significantly based on several factors, including:
Need More Information for Designing Your HVAC System?
When calculating the proper tons per square footage for commercial HVAC systems, it’s essential to go beyond simple rules of thumb and consider all variables affecting the load:
Heat Load Calculations:
Diversity Factor:
Zoning Requirements:
System Efficiency:
Ventilation Needs:
While a simple rule of thumb can provide a quick estimate, engineers should use more precise methods for accurate sizing:
Manual J Load Calculation:
Manual N Load Calculation:
ASHRAE Standards:
Building Simulation Software:
Correctly sizing the HVAC system is crucial for several reasons:
Energy Efficiency: An oversized system cycles on and off more frequently, leading to inefficient operation and higher energy bills. An undersized system runs continuously without achieving the desired comfort levels.
System Longevity: Frequent cycling in an oversized system causes wear and tear, reducing the lifespan of the equipment. A properly sized system will operate within its optimal range, ensuring longevity.
Comfort: Proper sizing ensures that the indoor environment remains comfortable, with consistent temperatures and humidity levels throughout the building.
Cost: Overestimating the tonnage leads to higher initial costs for larger equipment and potentially higher operational costs. Underestimating can result in the need for costly system upgrades or replacements.
Let’s look at a couple of scenarios to illustrate how tons per square footage might vary:
Office Building in a Temperate Climate:
Data Center in a Hot Climate:
Retail Space in a Humid Climate:
Determining the proper tons per square footage for commercial HVAC systems is a complex process that goes beyond simple rules of thumb. It requires a thorough understanding of heat load calculations, building usage, and the specific needs of the space. Mechanical engineers must consider all relevant factors to design a system that is both efficient and effective, ensuring comfort, energy savings, and long-term reliability. By employing precise calculation methodologies and leveraging modern tools and standards, engineers can optimize HVAC systems for a wide range of commercial applications.
AirFixture helps architects, engineers, and building owners design and implement UFAD HVAC systems to lower their long-term costs and increase their building’s value.
Use our FREE guide to see how UFAD systems will help you propose an HVAC system that meets your budget and timelines.
This blog was written by Chat GPT and edited by AirFixture, LLC. for clarity.

Owners of facilities and buildings that typically house a large number of occupants face particular challenges when it comes to balancing the...

Benefits of Converting to UFAD from overhead ducted or VRF systems Sustainability and Reduced Environmental Impact UFAD systems offer...

Today’s economy continues to see a relative flatlining of the commercial building sector. Occupancy growth is continuing to slow, with one study...