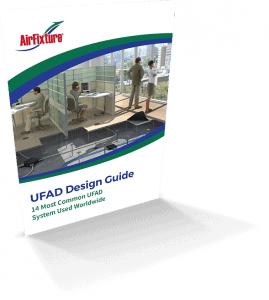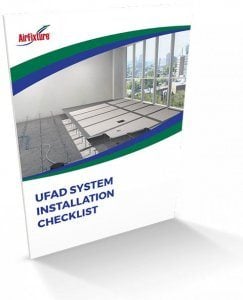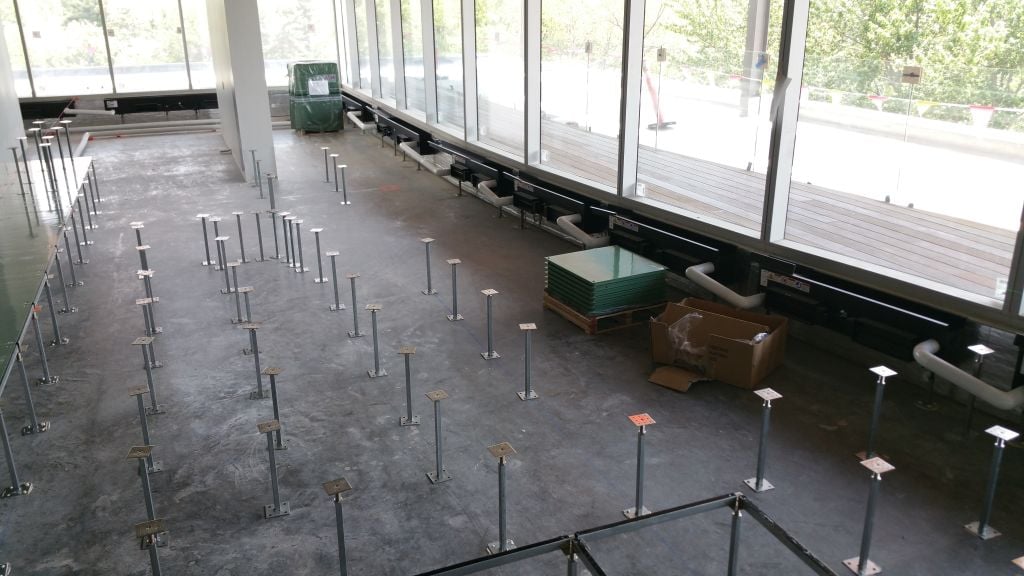5 Building Types That Should be Using Raised Access Floors
There's no question that raised access floors (RAF) are enjoying a meteoric rise in popularity. Raised access floors now cover approximately 25,000...
Floor, wall and ceiling mounted to meet your unique project design.
3 min read
Joe Hullebusch : Jul 17, 2018 12:00:00 AM

Today’s economy continues to see a relative flatlining of the commercial building sector. Occupancy growth is continuing to slow, with one study suggesting that the current net absorption rate of 3.7 million square feet represents the slowest rate of expansion since 2010. In this competitive environment, architects and developers are more actively turning to novel building systems to attract tenants. One of these design choices, raised access flooring systems (RAF), offers building owners and tenants an incredible amount of design flexibility for their spaces.
This kind of flexibility in turn increases the opportunities to increase property values by being able to cater to a larger pool of potential business tenants. For example, the modularity built into a raised access floor system means that a space previously used as a suite of offices could very quickly be reconfigured as a data center.
Another major benefit of RAF is that it shunts building infrastructure - wiring, ductwork, plumbing, and cabling - into the empty plenum space below the floor, and makes it possible to incorporate an underfloor air distribution (UFAD) system for ventilation, heating, and cooling. This approach to placing building services below, rather than above, opens up a world of design and flexibility possibilities.
Let’s take a look at five ways RAF improves building design flexibility.
With the increasing need for computing and electronics hardware to drive everything from data management to communications, commercial spaces are struggling with the challenge of managing cabling and electrical connections. And for data centers, cable management is a never-ending problem. To ensure that they have room for future growth and scalability of operations, data centers are trending towards the use of modular layouts. As Data Center Journal observes:
“By getting involved during the construction phase, organizations can make important decisions for modular data center cabling solutions that will take them into the future as technology evolves. Planning early also supports scalability in data and resources, reduces overall infrastructure costs, and increases profits later.”
Not only is cabling and wiring significantly easier to access, underfloor routings virtually eliminate most obstacles, reducing the amount of cabling required.
Some environments need to rapidly configure and change their layouts. Casinos, for example, need to be able to move gaming machines and walkthroughs around quickly, which can be a technical challenge without the flexibility a raised access floor brings. Because floor panels are integrated with diffusers and electrical interfaces, power can be accessed in virtually any area of an enclosed space.
Similarly, when a space is being expanded, it’s simply a matter of adding more control boxes and specialized panels to scale up ventilation, computing, data, communications, and power needs. And finally, because there’s no need to tear down a suspended ceiling to access building services, these modifications can be made with minimum disruption to occupants.
A RAF and UFAD combination means you can take advantage of having to use fewer building materials and less ductwork, resulting in an effective average 10% reduction in floor-to-ceiling heights. For example, a typical floor-to-ceiling height of 13 feet 6 inches can be reduced to as low as 11 feet 2 inches - meaning more floors can be added to a building vs one with an identical height without raised access flooring.
Incorporating RAF into your building design can mean faster construction timelines due to the ease of access for trades crews to these internal systems. Simpler access to wiring, plumbing, and HVAC means that installation crews can forgo having to fish cabling through ceilings, use ladders, and each team can coordinate access times to get the job done quicker.
As more buildings are designed to conform to green standards such as LEED and WELL, those featuring a RAF system offer the additional benefit of higher ceilings. Not only does this open the door to interior design possibilities not available to traditional overhead systems, but occupants can benefit from increased daylight and, when used in conjunction with an underfloor air distribution system, greater overall comfort.
With the economic pressures facing building and facility owners and the need to attract and retain high-quality commercial tenants, incorporating a raised access flooring system in your design allows you to take advantage of the latest innovations in underfloor HVAC, cable and power management, and other building services that will dramatically improve your building’s flexibility. Your building will have an immediate competitive edge and be future-proofed for easy adoption of changing technologies.
AirFixture is a recognized industry leader providing innovative underfloor air distribution products and solutions for office buildings, casinos, event spaces, and government facilities around the world. Contact us today to speak to a UFAD expert and learn how this revolutionary system can deliver unrivaled air quality and significant energy and operational cost savings to your facility.
There's no question that raised access floors (RAF) are enjoying a meteoric rise in popularity. Raised access floors now cover approximately 25,000...

Raised flooring has become an increasingly popular option for commercial and government spaces over the years. From data centers utilizing the style...

The control systems that connect every aspect of commercial buildings are vital to the success of a property owner. From electrical wiring to air...