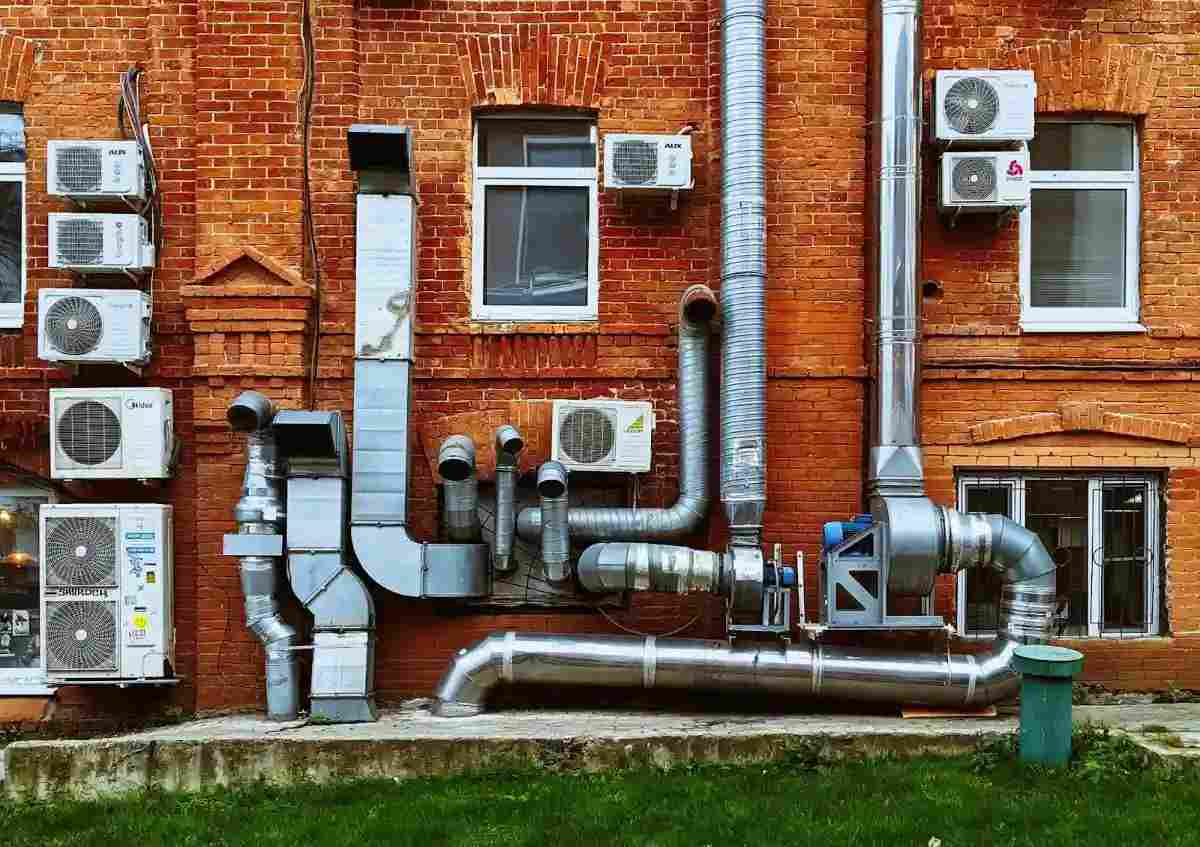2 min read
What is an HVAC Scope of Work Document, And Why Does it Matter?
Joe Hullebusch : Mar 5, 2019 12:00:00 AM
Be it installing a new HVAC (heating, ventilation, and air conditioning) system or repairing an existing one, the first step before proceeding with any project is determining the scope.
This includes the project deliverables, timelines, budget, and other hardcoded details that are not only agreed upon by the client and contractor, but implemented by the latter.
These details are enclosed in an HVAC scope of work document.
What is an HVAC Scope of Work Document?
An HVAC scope of work is a document that serves as the groundwork of your project’s contract.
For More Information on Implementing the Right HVAC Project:
- 11 Surprising Indoor Air Quality Facts
- Is an HVAC Design Certification Worth It?
- 7 Crucial LEED HVAC Requirements
In it, you specify exactly what you expect from the businesses submitting their proposals and the eventual winner of your bid. To correctly complete this process, include the following sections in your HVAC scope of work document:
Essential HVAC scope of work document Sections
-
General Description of Work
Consider this an overview of the project.
For example, if you are replacing your HVAC system, you will mention:
- How the work will require the contractor to remove existing systems.
- Install a new high-efficiency HVAC system and new thermostats and controls.
- And reuse existing the ductwork and raised access floors.
Besides describing the outcomes of the work, you should use this section to detail how the project is to be implemented.
For example, does it involve demolishing wall units? Will it involve the use of heavy equipment, and if so, what kind? What about waste disposal?
-
Verification of Details
Both the project owner/client and contractor must pay careful attention to this section.
In many HVAC scope of work documents, the client will require the contractor to verify the availability of equipment, workers, and other items necessary for completing the project.
In some cases, the client will require the contractor to study and select the HVAC system and its other components. The client may need you to perform the evaluation and design of the project.
If you are a contractor that is given end-to-end ownership of the project, then it’s best practice to speak to an HVAC partner with considerable experience first.
You’ve Been Asked to Build an HVAC System
That Lowers Energy Costs
-
Design Submittal Requirements
This section provides additional details about the requirements outlined in the Verifications of Details section.
For example, the client will state exactly what tasks you must perform as part of the site survey and evaluation. It will also list the details it needs of your HVAC system selection.
-
Commissioning Requirements
Be it for regulatory health and safety purposes or for LEED and WELL certification, this section will outline the information the contractor must have available for commissioning examiners.
This can include information about the HVAC’s energy efficiency capabilities, its filters, and the source of the materials used in constructing it.
-
Closeout Documents
The client will require the contractor to provide verified documentation about the site survey, the manufacturers of the HVAC system (i.e., the diffusers, APU, and all other parts), the checklist for the commissioning expert, and other information as required.
Why is an HVAC Scope of Work Document Important?
The HVAC scope of work document ensures that all of your project requirements are defined well before would-be contractors submit their proposals.
For example, with stringent scope of work documents, you will only get contractors capable of the work -- and that too within your stated budget and timeline -- contacting you. However, for contractors, aligning with stringent HVAC requirements isn’t a trivial task.
Having installed over 80 million square-feet of HVAC solutions in 25+ countries, AirFixture understands how to deliver on the most complex and rigorous HVAC requirements. Contact us today to see how you can submit a proposal a cut above your competitors.

Decoding Ontario's Building Code Ventilation Requirements
Credit: Drew Beamer

Commercial HVAC Installation, Maintenance, and Repair
Building owners, facility managers, and commercial building tenants know the importance of keeping commercial HVAC running: If it gets too hot to...

