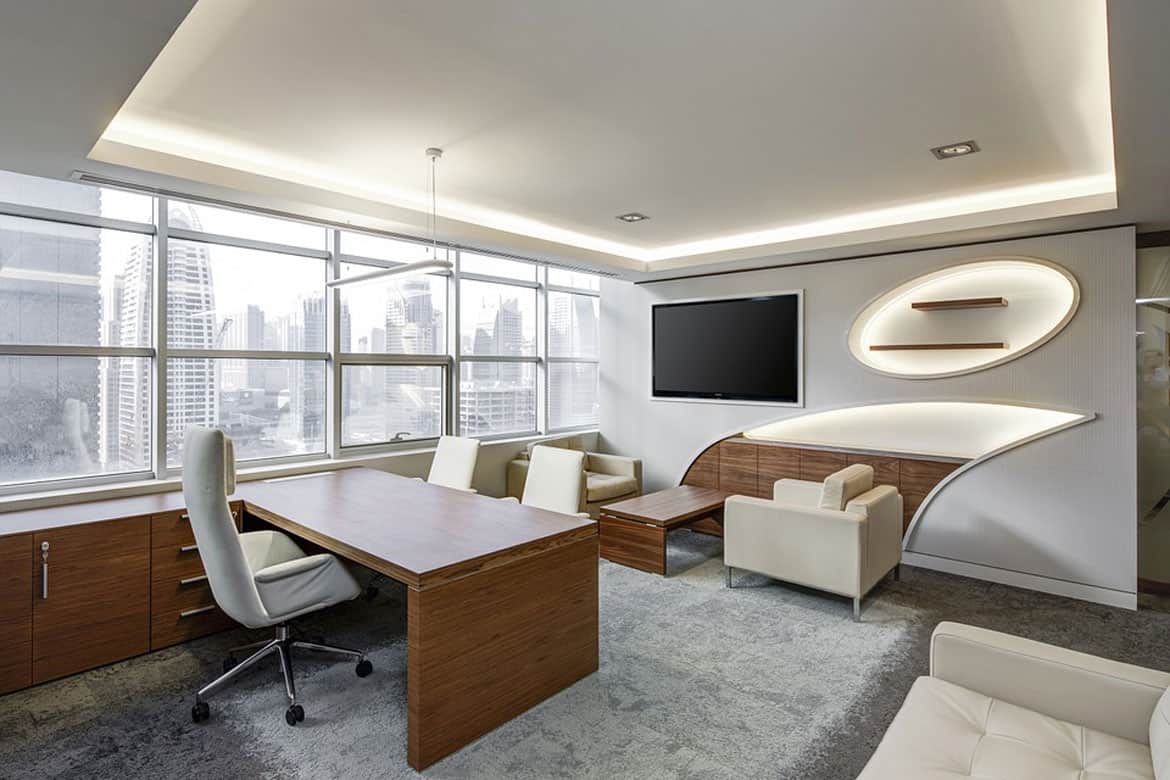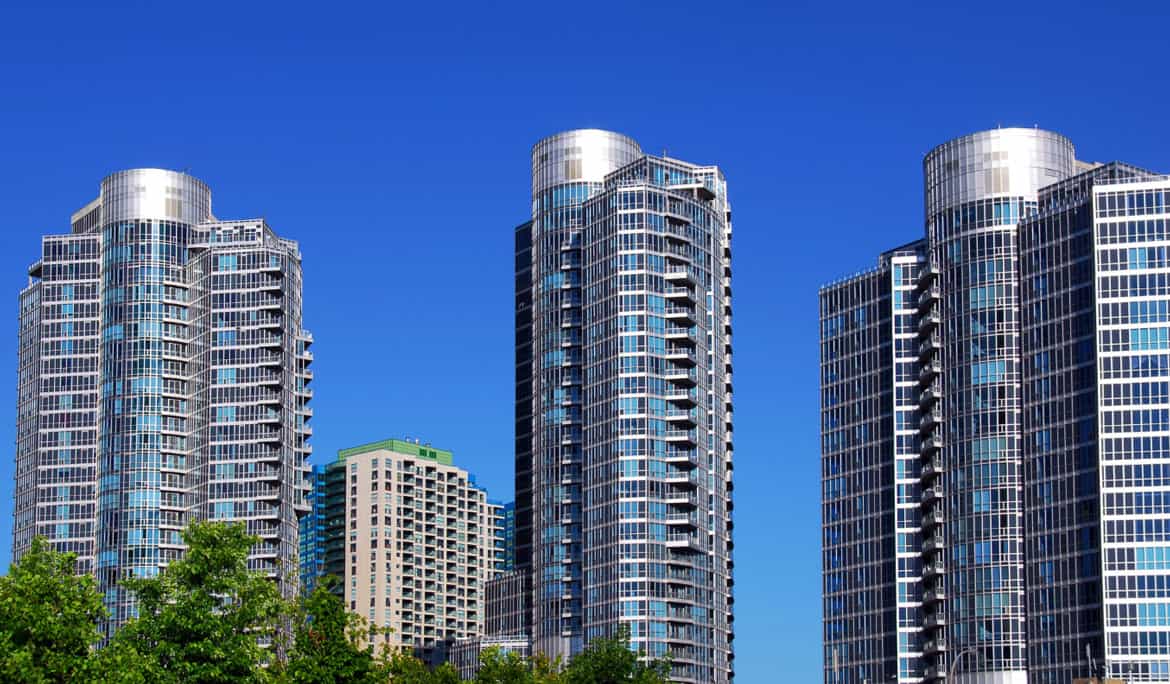8 Expert Tips for Casino Architecture Design
Casinos rely on their patrons to drive revenue, but it wouldn’t be accurate to restrict the revenue generating potential to just their core business....
Floor, wall and ceiling mounted to meet your unique project design.

Ultimately, the universal role of an office is to maintain -- if not improve -- employee productivity and control operating costs. In this article, we will list 9 essential office design requirements and discuss how you can implement them as part of your new (or retrofit) design project.
The site of the office building is not in your control, but you can design it to ensure that your client’s employees can readily access it and move within it.
In this respect, ‘accessibility’ should include enabling people with wheelchairs and other mobility aids and making employee access from parking, public transit, and other points-of-entry.
Ultimately, the choice belongs to your client and their requirements. However, if you have been tasked to design an open office, you need to find an efficient way of placing the electrical wiring, fiber-optic cables, plumbing, and building systems away from the main space.
In other words, you will not get far with an open office if you put these cables and pipes from the ceiling or corners. However, you could place these obstacles underneath the main floor by employing a raised access flooring system.
The plenum between the ground and main floor will enable you to free lots of space at the surface level -- it will make your job of designing an open office more straightforward.
Moreover, you can even create a closed office on raised access floors. Because you don’t have to deal with wiring or plumbing obstacles, you will be able to give your client more freedom in terms of customization.
Be it outside noise from the street or internal noise resulting from meetings or loud HVAC fans, acoustic interference will negatively affect employee productivity.
You can aggressively limit that interference by placing noisy elements in raised access floors. Also, you could use an underfloor air distribution (UFAD)-based HVAC with quiet variable air volume (VAV) diffusers to make fan noise a non-factor.
We’ll Help You Deliver on Time
Seeing that there are studies that show bright workspaces equate to better productivity, your client may ask you to promote the use of natural sunlight and remove dark spots.
Businesses can’t afford to have employees complaining about their workplace being too hot or too cold. You will need to incorporate microclimate temperature control into your design, which you can achieve with an UFAD-based HVAC system.
Also, UFAD will also enable you to place the air diffuser closest to the occupant so that the occupant reaches thermal comfort faster.
Standard office equipment, such as computers, contribute to energy costs. You can’t control every cost driver; you can control the single biggest energy user -- i.e., the HVAC system.
Let’s return to the example earlier of placing the air diffuser to the floor. Because it’s closest to the occupant, it takes less time for the occupant to get thermal comfort. In other words, it takes less time -- and electricity -- to reach optimal levels.
In addition to freeing space, raised access floors also elevate aesthetic appeal by placing those systems away from sight. You can also protect your UFAD air diffusers with grilles and finishes that match the office’s decor, further improving its aesthetic appeal.
More businesses are taking sustainability and green-friendliness seriously, so your clients may want you to incorporate sustainable materials into the design. They may be aiming at marquee industry standards, such as LEED, as well.
You can leverage investment in UFAD to support sustainability/efficiency in addition to other office design requirements. This one expense contributes to multiple design goals.
To achieve good indoor air quality (IAQ), you must avoid using VOCs in your finishes, materials, and other inputs. You must also ensure that there’s an HVAC system in place to filter the air and replace contaminated air with freshly conditioned air on a frequent and consistent basis.
IAQ also includes thermal comfort, which you can achieve with an UFAD-based HVAC system.
It’s a theme in this article, but that one investment in raised access floors and UFAD will help you fulfill many office design requirements in one swoop. Incorporating both is an excellent way of helping your client boost employee productivity and control operating costs.
At AirFixture, we help architects complete their design proposals in time and within budget by assisting them to incorporate UFAD HVAC systems that fulfill all end-user requirements. Let’s fast track your project today.
(Source: Pixabay)

Casinos rely on their patrons to drive revenue, but it wouldn’t be accurate to restrict the revenue generating potential to just their core business....
Casinos face a major challenge with air quality and energy inefficiency risks, notably in terms of electricity and water consumption.

Be it due to different use cases, a myriad of local regulations, and the emergence of industry standards (such as LEED), the ‘standard’ for high rise...