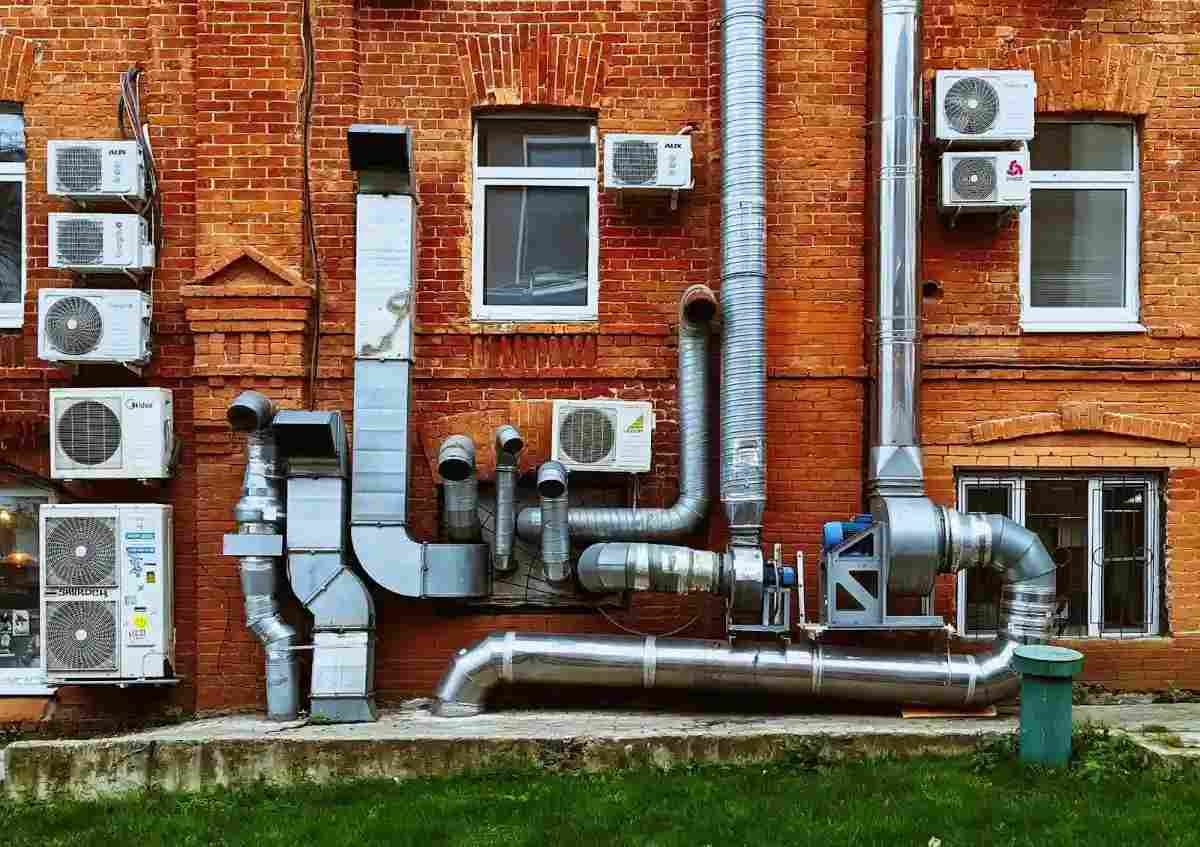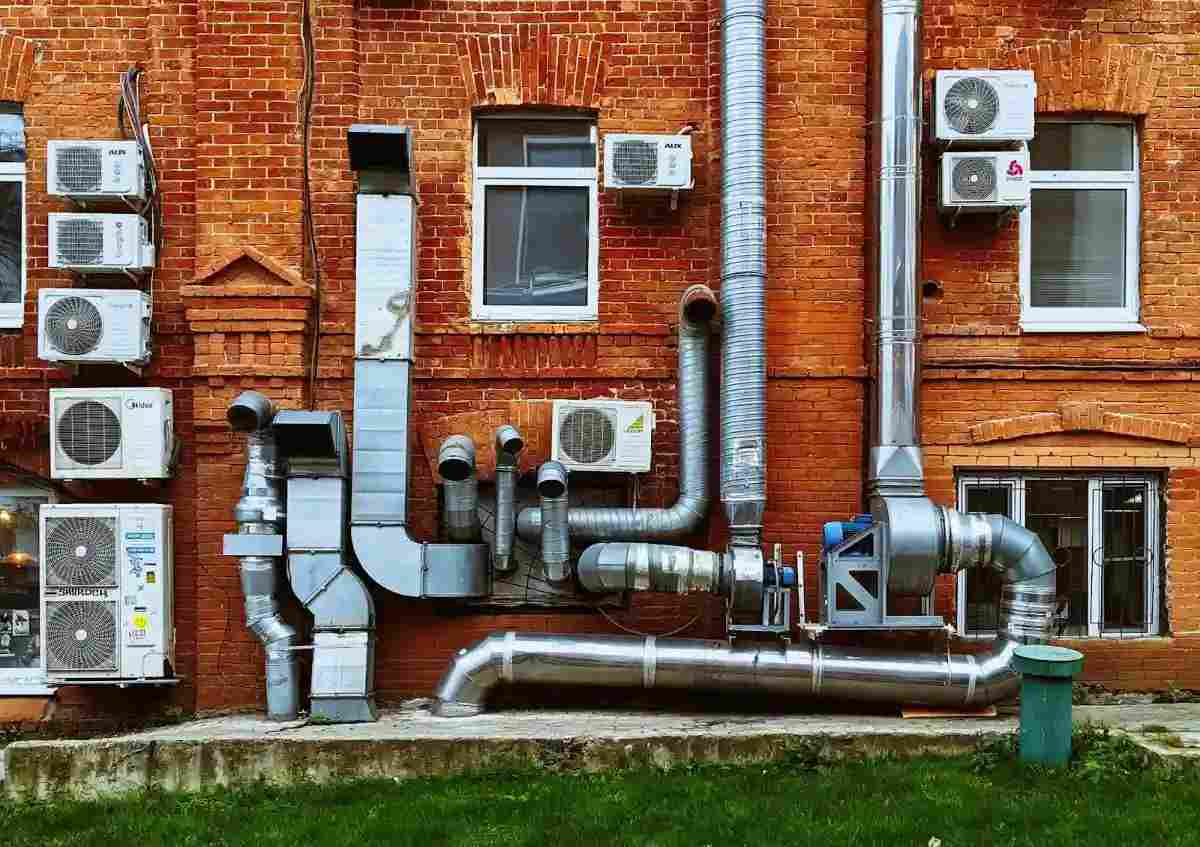Interpreting Ashrae Ventilation Standards 62.1
In this blog, you’ll learn about recent interpretations of the ASHRAE 62.1 standard, how it applies to ventilation, and the impact on different...
Floor, wall and ceiling mounted to meet your unique project design.
Credit: Drew Beamer
Adhering to and understanding code requirements can become overwhelming, especially when dealing with large or multiple projects. Protect your building occupants and ensure a quick inspections process with our short guide to decoding the Ontario building code ventilation requirements.
Recently, Ontario updated its series of ventilation code requirements to increase the energy performance of a building by 15 percent. The updates center around heat recovery on ventilation systems with incentives for making buildings more airtight.
While much of the Ontario Building Code 2020 (OBC) Section 9 remains the same, a heat-recovery ventilator (HRV) or an energy-recovery ventilator (ERV) will be mandatory for all commercial and residential buildings.
Two main areas discuss ventilation and must be followed to pass inspection, Section 9 and the updated SB12 of the OBC. SB12 is pretty straightforward and handles the energy performance requirements of ventilation systems. Section 9, on the other hand, has over 40 subsections of building code requirements, but only a handful address ventilation.
The Supplementary Standard SB12, the Energy Efficiency for Housing, updated in 2016, is a prescriptive requirement to achieve an acceptable air leakage rating of 80 or more by the NRCan "EnerGuide for New Houses: Administrative and Technical Procedures."
There are three compliance options:
| Learn about AirFixture’s underfloor HVAC systems: |
Section 9 of the OBC addresses code requirements for several critical areas to ensure proper ventilation of a commercial building or residential dwelling. There are two sections to be especially mindful of:
Other OBC Section 9 subsections that should be considered for proper safety and compliance:

Credit: Vadim Babenko
Not meeting current building requirements can affect homeowners, property managers, builders, and contractors alike. There could be delays in inspection approvals, loss of money for property managers wanting to move someone into an area, or delays in closing a project for a contractor.
Understanding building codes may be confusing, but they’re designed to ensure the safety and wellbeing of occupants and those working on a project. After all, no one wants to accidentally breathe in pollutants because the ventilation systems weren't installed properly.
Building requirements can be a struggle to learn and decode to the point where you feel confident enough to proceed with construction. Working with an experienced and licensed contractor can cut down on the headache of trying to learn the Ontario building code ductwork and ventilation requirements.
For decades AirFixture has been providing commercial-grade, state-of-the-art ventilation systems that meet industry standards, local code requirements, and improve energy efficiency. Contact AirFixture today to learn more about the advantages of hiring a professional to handle your ventilation needs.

In this blog, you’ll learn about recent interpretations of the ASHRAE 62.1 standard, how it applies to ventilation, and the impact on different...
Every 3 years, the California Energy Commission (CEC) makes changes to their Building Energy Efficiency Standards, otherwise known as the Energy...

Today, the impact buildings have on the environment and human health are driving innovation in building design and construction. There is a strong...
