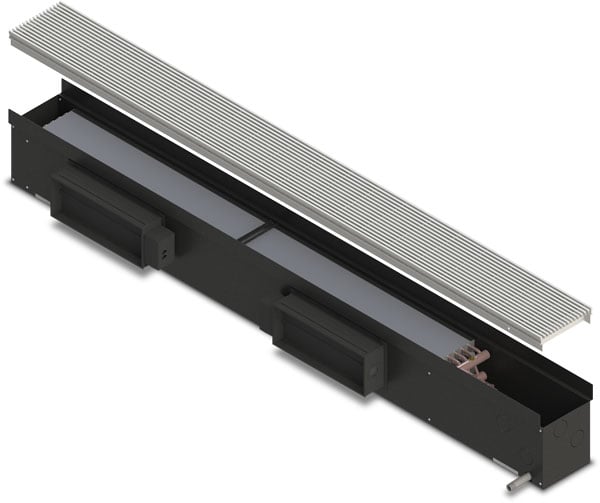In Floor Chilled Beams
In Floor Chilled Beam Details
An AirFixture In-Floor Chilled Beam (IFCB) is a cooling and heating device mounted in a raised access floor. The IFCB utilizes air from the underfloor plenum that passes across a chilled/hot water coil to create efficient, high-density cooling or heating capacity for perimeter zones in a commercial building.
- Central AHUs can be 30-40% smaller and quieter with these systems.
- The IFCB makes it possible to have simultaneous heating and cooling on opposite sides of the same floor plate with a 2-pipe system.
- The IFCB will likely eliminate most underfloor ductwork, saving first cost.
- These systems make lower access floor heights possible.

In-Floor Chilled Beam
The In-Floor Chilled Beam offers many benefits over other perimeter solutions commonly used in raised access floor office environments. Allowing for seamless integration, the beam can be installed as a continuous linear grille or segmented as needed.
AirFixture is our preferred go-to expert for all solutions related to Underfloor Air Distribution. Their inputs help us with not only the design of the project but also successful execution and client satisfaction.
Manjunath Swamy
Mechanical Contractor, Vortex Consulting Engineer
I’m always worried about trying something radically different in our projects. What if it doesn’t go to plan? What if there’s something we haven’t considered? Those concerns were completely unfounded with UFAD. it was far less complex, and way easier to plan and install than a traditional system.
Isaac Chazbani
Mechanical Contractor, New York City
Blog & Resources
2 min read
Trench Heating That Fits Your Design
Nov 5, 2025
Architects and designers face a familiar challenge: how do you keep a space comfortable without compromising its...
2 min read
Indoor Air Quality Keeps Tenants Happy
Sep 5, 2025
Back to the Office – time to Focus On Indoor Air Across the country, companies are bringing employees back to the...
Contact Our UFAD Experts!
Fill out the form today to get more information on how UFAD will help you reduce energy costs and improve air quality.