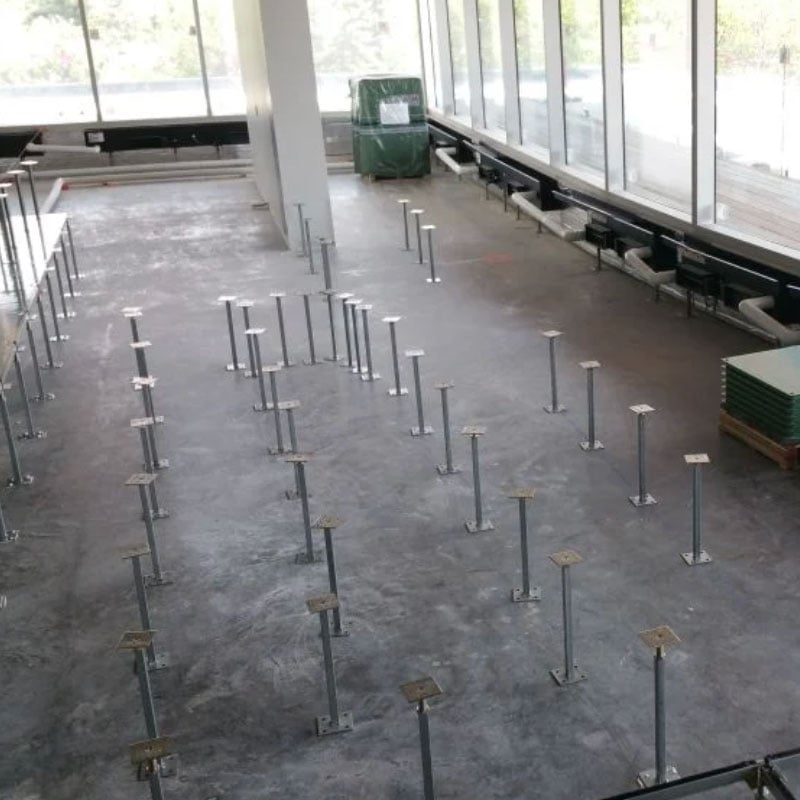Raised Access Flooring
Need a Flooring Solution with Lower Installation Costs and Fast Accessibility? Need to Enable Easy Reconfiguration & Provide Design Flexibility?
Raised Floor Systems
Our raised floors systems speed up occupancy changes, reduce space churn cost up to 50% and boost your aesthetic drastically. Whether you're building a casino, corporate office, or library - we have the right raised floor systems to suit your needs.
Raised Floors Systems From AirFixture Can:
- Reduces your space churn costs by up to 50% !
- Speeds up occupancy with easier wiring & cabling access
- Concrete, steel, wood, carpeted & more finishes
- Ideal for casinos, libraries, office & commercial spaces
- Eliminate suspended ceiling requirements
- Drastically reduce duct work for air distribution
- Reconfigure your space with ease!

Benefits Of AirFixture Raised Floor Systems
Reduce Installation Costs
Raised floor systems from AirFixture will reduce your installation costs by up to 10% compared to traditional flooring, and offers a wide array of benefits ranging from improved lighting & architectural aesthetics to greater design flexibility.
A Variety Of Finishes
Our selection of finishes for raised floor systems lets you tailor your space to create the aesthetic you’re looking for. With wood, porcelain, terrazzo, resilients, custom, and carpet to choose from, your raised floor system will be as beautiful as it is functional.
Quick Access To Services
AirFixture raised floor systems allow routes for wiring, cabling & building services in the underfloor plenum space. This gives you fast access to everything making the movement or installation of equipment easier and making it ideal for commercial spaces, data centers & casinos.
AirFixture is our preferred go-to expert for all solutions related to Underfloor Air Distribution. Their inputs help us with not only the design of the project but also successful execution and client satisfaction.
I’m always worried about trying something radically different in our projects. What if it doesn’t go to plan? What if there’s something we haven’t considered? Those concerns were completely unfounded with UFAD. it was far less complex, and way easier to plan and install than a traditional system.
Raised Access Flooring FAQs
-
What is a Raised Access Floor System?
Raised floor systems offer building owners an underfloor alternative for delivering vital building services, including wiring, cabling, and HVAC & underfloor air distribution. This setup brings many benefits including improved flexibility, a stunning design aesthetic, and cost savings.
AirFixture raised access flooring manufacturers & contractors provide innovative systems that can improve your building operations with commercial HVAC systems while achieving maximum ROI.
With a wide variety of architectural finishes available, including laminate, granite, wood, and high-pressure finishes, you’ll easily be able to incorporate the perfect decor into your environment. -
What are the Different Raised Access Floors Finishes?
We offer a host of raised floor finishes to choose from, letting you match the flooring with your architectural vision. The result is a stunning convergence of style and form.
Our raised floor panels are built upon solidly-engineered wood core or steel backings to ensure durability and strength. -
What Affects Raised Access Floor Costs?
Cost is dependent on a multitude of factors:
- Square footage of the building
- Tile types and materials of raised floor systems
- Additional Features (such as cable boxes)
- The setup of underfloor HVAC
- Any additional custom work
-
Do You Make Custom Raised Floors Designs?
Our manufacturers offer customized raised floor systems designs that can blend one or more finish to give you even greater architectural design flexibility. Contact us to learn more!
Blog & Resources
2 min read
Indoor Air Quality Keeps Tenants Happy
Sep 5, 2025
6 min read
UFAD: 8 Reasons Tenants Will Rent Your Space
Jul 2, 2025
Contact Our UFAD Experts!
Fill out the form today to get more information on how UFAD will help you reduce energy costs and improve air quality.