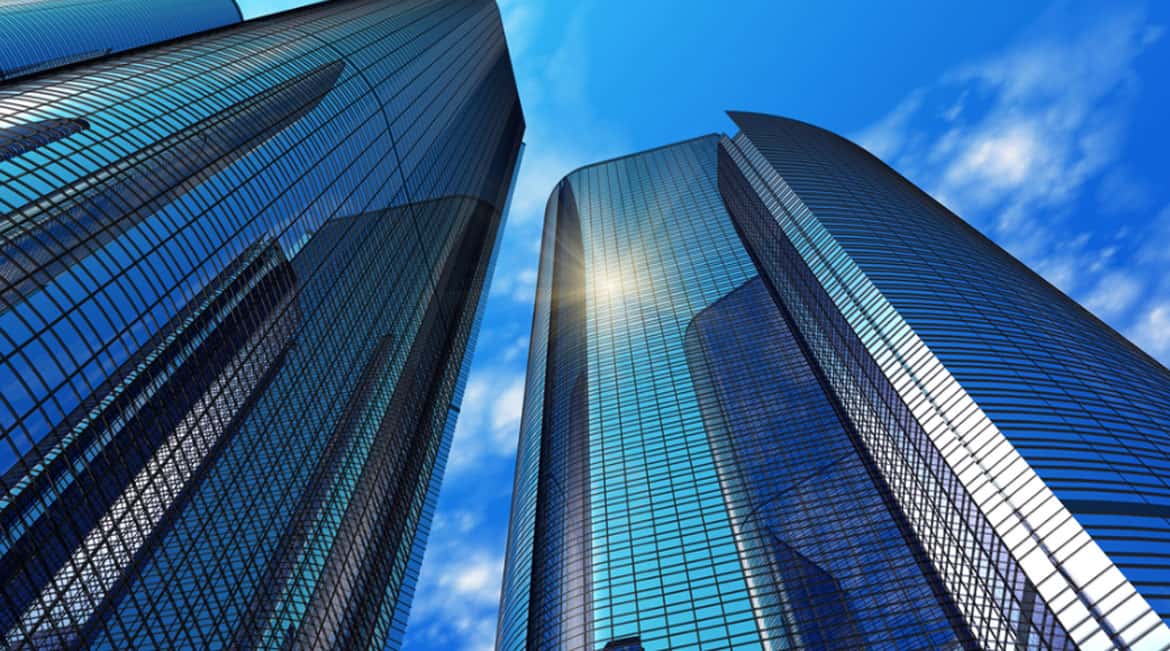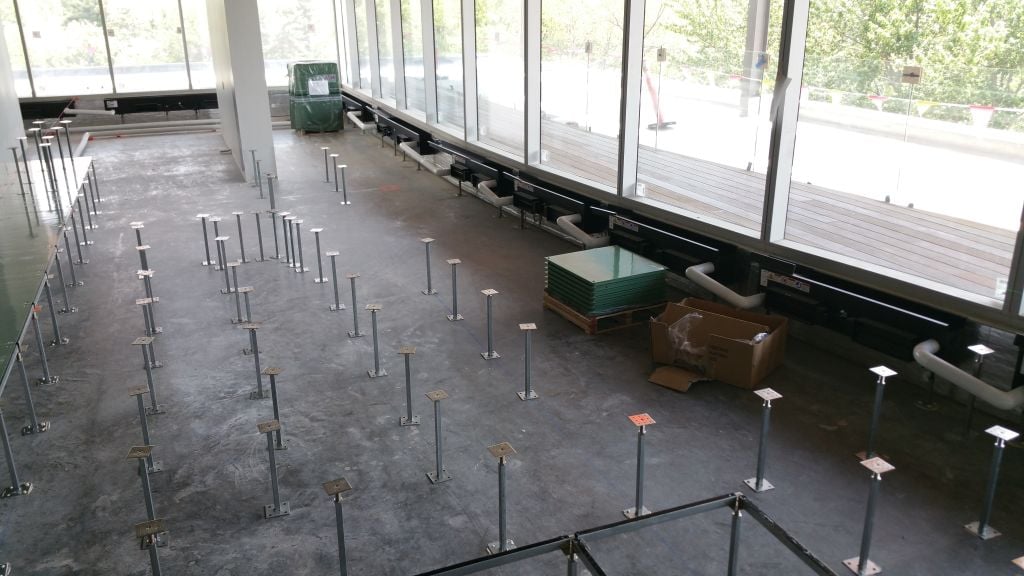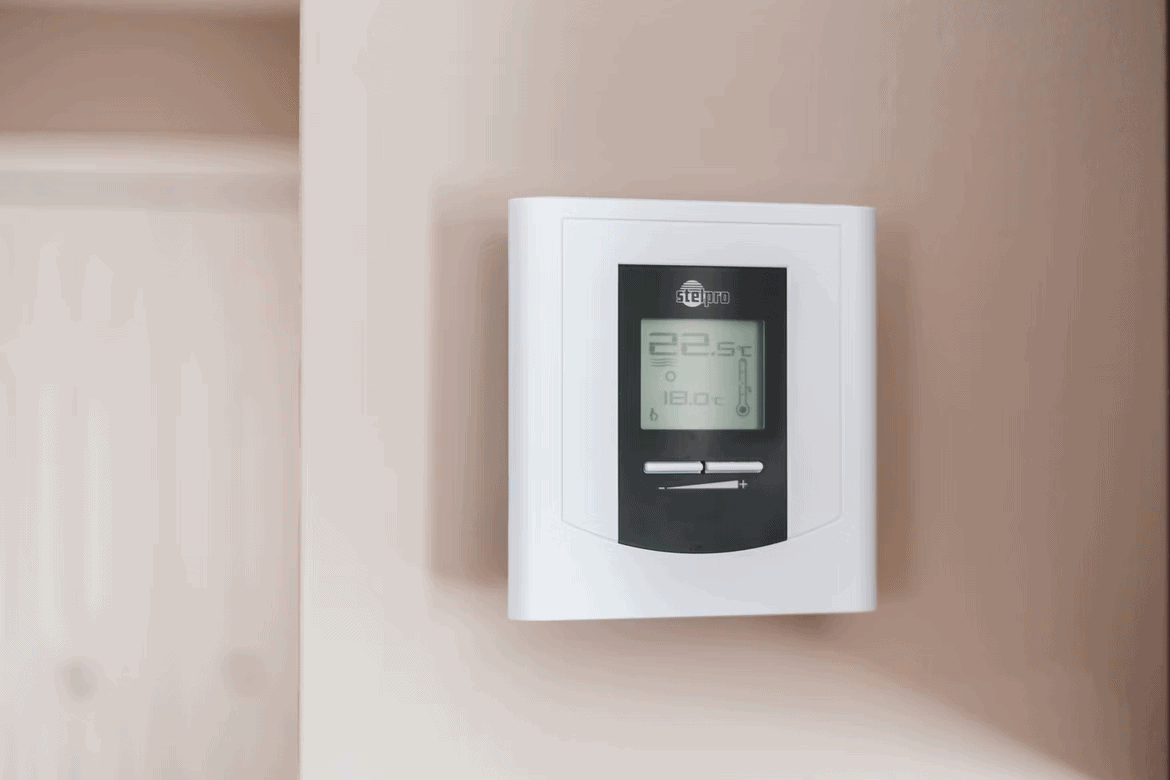Sustainable Office Buildings: 7 Ways UFAD and Raised Floors Can Help the Environment
The demand for environmentally-sustainable buildings is growing exponentially. The number of LEED-registered projects in the United States rose...
Floor, wall and ceiling mounted to meet your unique project design.
3 min read
Joe Hullebusch : May 29, 2019 12:00:00 AM

Be it condominiums, offices, shopping centers, or mixed-use complexes, high-rise buildings are the mainstay of today’s urban environment. Moreover, with so many potential use cases -- and a range of other factors -- each type has its unique challenges and attributes.
And while there are differences in how to design them, there are a number of common -- and vital -- design criteria as well. In this post, we will discuss each of those criteria:
Your starting point in designing a high-rise should be to consult the construction site’s regional or local by-laws and regulations. It is not uncommon to find some jurisdictions favor, if not fully require, specific design characteristics for aesthetic appeal and/or sustainability.
For example, in Toronto, Canada, a high-rise project should involve “slender point towers” that “[rise] above well-proportioned and articulated base buildings.”
Another example would be the Height of Buildings Act of 1910, which restricts building height in Washington D.C., to 90 feet on residential streets and 130 feet in commercial areas.
You also have the location’s inherent realities, such as its climate. For example, a hot area such as Phoenix, AZ will require greater design emphasis in cooling. In other environments, you may need to design for both cooling and warmth due to rotation of hot and cold weather.
In recent years, a growing number of cities, states, and even federal government bodies are requiring that projects adhere to industry standards, such as LEED and WELL.
In adhering to these standards, you will have to focus on specific types of building design choices, such as promoting natural sunlight. You will also need to look at specific building systems (e.g., underfloor air distribution) and materials (see the next section).
Be it to achieve LEED certification or some other efficiency standard, it is not uncommon to find sustainability-focused high-rise building projects.
However, achieving those standards will require you to not only focus on certain aesthetic and engineering methods, but also pay attention to your choice of building systems and materials.
In terms of indoor design, you may need to look at promoting the use of natural sunlight and use open spaces to enable for better airflow.
In terms of building systems, consider the impact of the heating, ventilation and air conditioning (HVAC) system. In a high-rise building, the HVAC system may consume the most energy -- i.e., at least 39%. Thus, achieving better HVAC efficiency will be a key design criterion.
To achieve it, you will likely want to focus on inherently energy efficient design elements, such as installing UFAD-based ductwork and air diffusers through raised access floors, or examine trench heating. By reducing HVAC energy consumption, the building owner will see reduced long-term operating costs, which they could pass onto their occupants through lower rates.
In terms of materials, you will need to ensure that your design makes use of environmentally friendly suppliers and products. In addition, LEED requires that you document the sources of your chosen material (so as to prove it is from sustainable/green-friendly sources).
Be it for LEED, WELL, or local laws, this is where achieving good indoor air quality (IAQ) as well as good thermal and acoustic comfort are essential.
You can address all three of those factors through an effective HVAC system.
The IAQ element is obvious considering how HVAC is essential for filtrating air and replacing old air (along with its pollutants) with fresh air. Limits in the HVAC system’s reach (e.g., your ductwork not reaching all occupant areas) will negatively impact your IAQ levels.
Likewise, your ability to cut down on the need for noisy standalone room heaters and use quiet, variable air volume (VAV) diffusers connected to ductwork will reduce noise levels.
In terms of thermal comfort, your HVAC must provide the mandated level of heating to your design’s occupant zones. The specific levels will vary based on your project’s locations and local laws or regulations.
Overall, there are many design elements at play in high rise buildings, and a single sub-section -- such as HVAC -- involve their own challenges. To avoid design clashes and risk, it would be a good idea to consult an HVAC specialist at the start of your high rise building project.
At AirFixture, we help architects integrate HVAC systems that lower building energy costs and raise occupancy levels into high-rise building designs of any type -- and without compromising deadlines and the budget. Contact us today to get started.
The demand for environmentally-sustainable buildings is growing exponentially. The number of LEED-registered projects in the United States rose...

The control systems that connect every aspect of commercial buildings are vital to the success of a property owner. From electrical wiring to air...

With the change of seasons approaching, many property managers need a refresher on local heating and cooling regulations. Property managers need to...