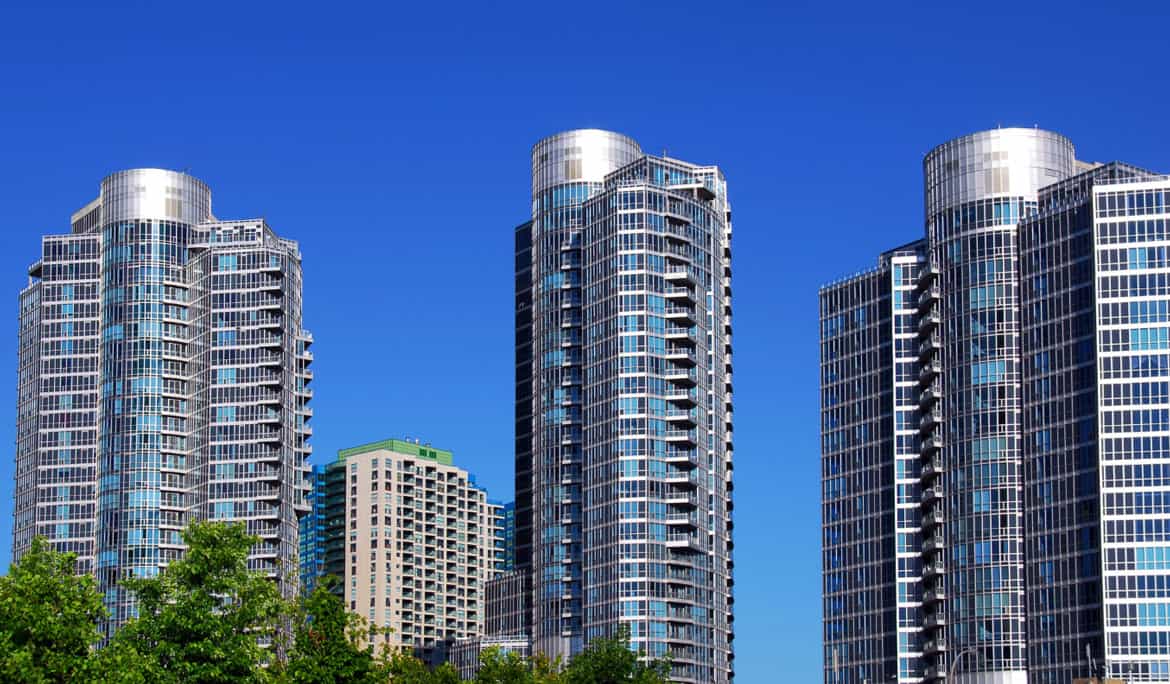Timber Construction Techniques for Your Next Project
When you think of modern construction methods, many people think that steel and concrete make the strongest buildings. However, wood - specifically,...
Floor, wall and ceiling mounted to meet your unique project design.

Be it due to different use cases, a myriad of local regulations, and the emergence of industry standards (such as LEED), the ‘standard’ for high rise building design is always evolving.
However, you must achieve that standard to deliver on your clients’ expectations, and that is not a straightforward process. In this post, we discuss 7 high rise building design considerations you must account for to fulfill client expectations.
Your starting point should be to understand -- and to work within -- the building location’s local compliance requirements and geological realities.
In terms of compliance, you should verify factors such as building height restrictions, the city’s design preferences, and other requirements, such as adherence to LEED.
Regarding geology, you must acquire survey information (e.g., soil stress-strain, groundwater dynamics, etc.) about the area’s ability to handle load bearing strain.
In terms of ensuring structural integrity, you should validate elements such as your building’s spatial rigidity and load-bearing.
Validating the vertical and horizontal load-bearing is essential: the building must not lose its overall integrity from the loss of a few internal load-bearing structures due to accidents.
In general, a civil engineer will be on-hand to do these calculations. In practical terms, structural integrity issues should register as design clashes in your computer-aided design (CAD) suite; it is imperative that you address them during the design process.
In terms of high rise building design considerations, MEP infrastructure could be among the most complex internal design elements. In general, MEP systems include the following:
An HVAC system, for example, will require a ductwork system to distribute air to each floor and room of the building. Also, you will need to connect the HVAC system to the electrical and water supply/management system.
The question of energy efficiency builds off MEP. If you are responsible for achieving a LEED certification, for example, then you will need to identify ways to lower your building’s electricity and water usage. You can make strong in-roads by targeting the most significant energy user.
For example, an HVAC system in an office building could consume as much as 39% of the building’s total energy (it’s followed by lighting at 25%).
You can reduce energy costs by up to 30% by integrating an underfloor air distribution (UFAD)- -based HVAC system. By leveraging raised access floors, UFAD systems lower energy usage by diffusing air from the floor-level, i.e., closest to the occupant.
The energy savings you accrue through an efficient HVAC system (as well as other methods, such as promoting the use of natural sunlight) will elevate your building’s green friendliness.
The HVAC system alone will result in the reduction of electricity usage and water waste.
Additionally, you can also improve your sustainability level by selecting eco-friendly suppliers and sustainable materials, such as recycled steel, insulated concrete forms, etc.
In terms of occupant comfort, you will need to look at ensuring good indoor air quality (IAQ) as well as high levels of thermal comfort and acoustic comfort.
You can address all three through an effective HVAC solution.
For example, an UFAD-based HVAC system will diffuse warm air from the floor (i.e., closest to the occupant) and use warm air’s natural upward flow to heat the room. The occupants do not need to crank-up their fans to maximum (and bear with the noise) to keep themselves warm.
Likewise, HVAC with ductwork is essential for pulling polluted air from rooms and replacing it with freshly conditioned air.
You can influence the visual appeal of the building’s exterior through your design work and by selecting the right materials. In terms of the interior, you can free up floor space by leveraging raised access floors to house the HVAC ductwork as well as electrical wiring and cables.
It’s clear that HVAC systems play a significant role in influencing a high rise building’s design. However, integrating HVAC systems into your building’s design is a complex task; going at it alone could put your project risk of delays and cost overruns.
At AirFixture, we help architects and engineers meet their project delivery deadlines -- and within budget -- by designing and integrating UFAD-based HVAC systems. Contact us today to get started!
When you think of modern construction methods, many people think that steel and concrete make the strongest buildings. However, wood - specifically,...

As one of the leading health issues globally, indoor air pollution poses a very real environmental health concern to home and building occupants -...