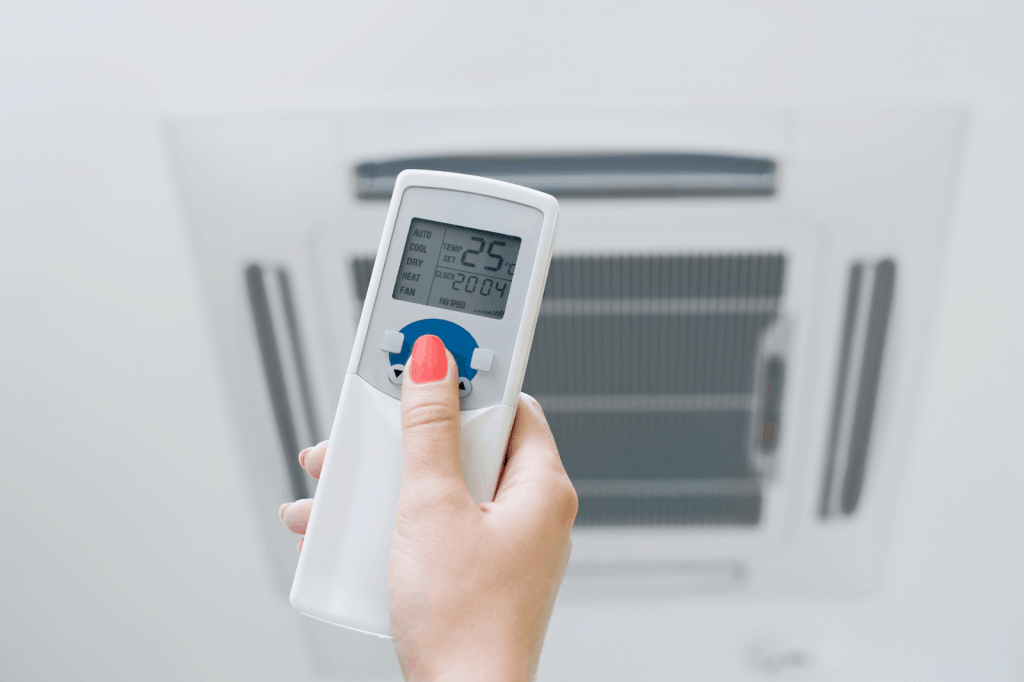Air Distribution
The sole purpose of an HVAC (heating, ventilation, & air conditioning) system, air distribution -- also known as room air distribution -- is how air...
Floor, wall and ceiling mounted to meet your unique project design.

Stratified air -- also known as thermal stratification -- occurs when cool, dense air sinks while the warm and thin air rises.
This is how air naturally works, but in taller buildings, it could lead to the top floors becoming too hot and lower floors too cold. The air becomes ‘stratified’ in those areas and does not spread to other parts of the building that need the cooling and/or heating. This could cause discomfort and other indoor air quality issues for the building’s occupants.
The second problem with stratified air is that in order to cool/heat a particular area, the building must spend a higher amount of energy through its HVAC system. This also puts more stress on the HVAC system and shortens its lifespan.

The sole purpose of an HVAC (heating, ventilation, & air conditioning) system, air distribution -- also known as room air distribution -- is how air...