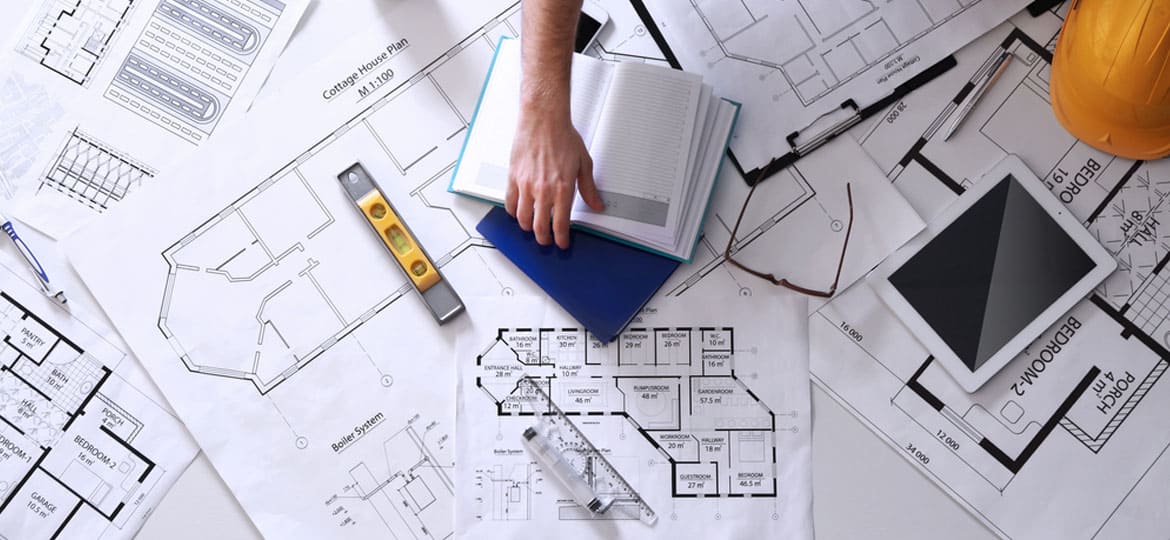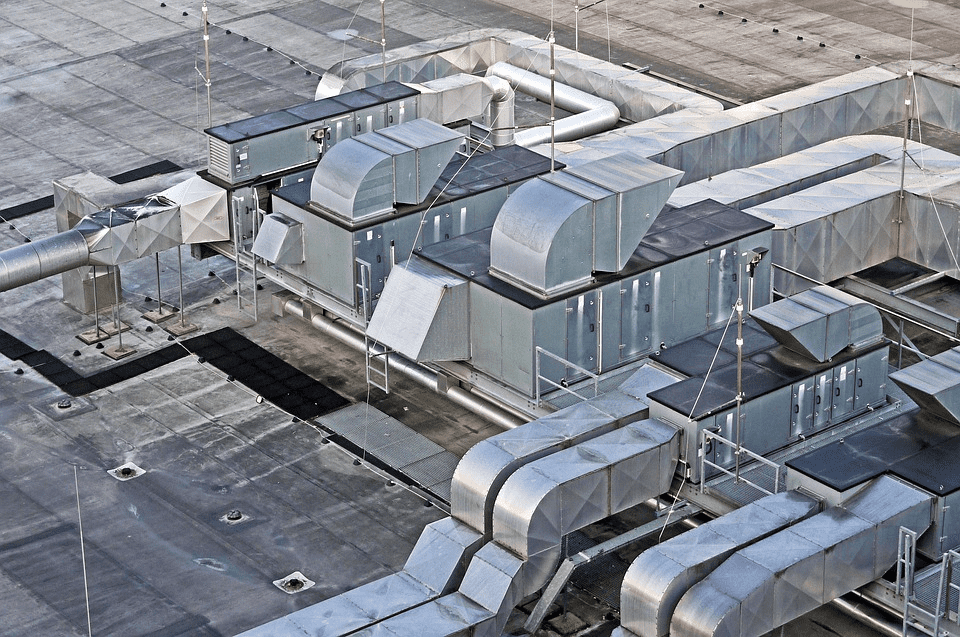What is the California Mechanical Code?
Photo: PixabayThe California mechanical code is one of the key Building Standards recognized by the California Building Standards Commission 2016. It...
Floor, wall and ceiling mounted to meet your unique project design.

If you’re constructing a new building, there are many regulations to consider to ensure its sound construction and the safety of everyone inside.
Implemented in 2001, the Texas Building Code was created to outline the safety standards for structures and construction specifications, including regulations for mechanical, plumbing and electrical systems.
Read on to learn more about the building codes that you need to be aware of for your project.
Before you begin construction, it’s important to look over the building codes in your area. There are state-wide regulations in Texas, but each municipality is also allowed to adopt additional regulations and updates.
So, make sure you check both the state of Texas building codes and local regulations before any shovels hit dirt. Here’s a quick summary of some of the Texas building code requirements.
The Texas plumbing code is based on the 2012 editions of the Uniform Plumbing Code (UPC) and the International Plumbing Code (IPC).
The UPC dictates how various plumbing, piping, and water systems must be designed during building construction. It also details other local requirements that contractors may need to be aware of.
For example, Uniform Plumbing Code chapter one, notes that all designs for buildings must be approved by the county in which the construction is taking place. Additionally, all major plumbing work must be completed by a master plumber licensed by the Texas Department of Licensing.
Other requirements detailed in the UPC include the following:
Texas building code adoption rules state that municipalities may adopt updates to the code if necessary.
All Texas electrical codes are based on the National Electrical Code (NEC). It’s used to determine:
According to the NEC, some appliances are required to have dedicated circuits to handle their power output:
It also lists other dedicated circuit requirements by room:
Like the UPC, municipalities may choose to adopt additional electrical regulations as they see fit.
Building codes in Texas follow the Uniform Mechanical Code. The Uniform Mechanical Code outlays the requirements for mechanical equipment in new and existing constructions such as HVAC systems and exhaust vents. Any new construction must use the 2018 edition (most recent edition) of these codes.
According to the Uniform Mechanical Code, heating and cooling systems must be capable of maintaining adequate interior temperatures depending on the climate zone. Texas has several climate zones, but most homes fall into zones two, three, or four:
Any HVAC systems need to be installed to be easily accessible for maintenance and repair according to the International Residential Code 2015.
The Texas Building Code is made of many different plumbing, electrical, and mechanical codes used in many states throughout the U.S. Before starting any project - either a new build or a restoration of an existing structure - be sure to consult all Texas building code requirements.
Not only will it ensure the safety and soundness of your structure, but it’ll also help you avoid costly fines as well.
As noted in the Texas building code requirements above, HVAC systems need to be easily accessible for regular maintenance and repairs. When it comes to HVAC accessibility, there is no better solution than underfloor air distribution (UFAD) systems.
Unlike traditional overhead HVAC systems that supply air through the ceiling and require large amounts of ductwork, a UFAD supplies conditioned air through tiny diffusers that can easily fit beneath raised floors - making it both easier for builders to install and access.
Along with enhanced accessibility, UFAD systems comes with a list of additional benefits including:
Safety is a top priority for our experts at AirFixture, which is why our skilled team of designers, engineers, and project managers ensure that our UFAD solutions meet all building code requirements and the highest quality standards. Contact the specialists at AirFixture today and learn about the many benefits of UFAD systems for your building or next project.
Photo: PixabayThe California mechanical code is one of the key Building Standards recognized by the California Building Standards Commission 2016. It...

Before starting any residential or commercial building project in Florida, it’s crucial that you’re aware of the Florida Building Code requirements...

When it comes to any new building or renovation project, it's vital to ensure your project meets all building code requirements. Understanding every...