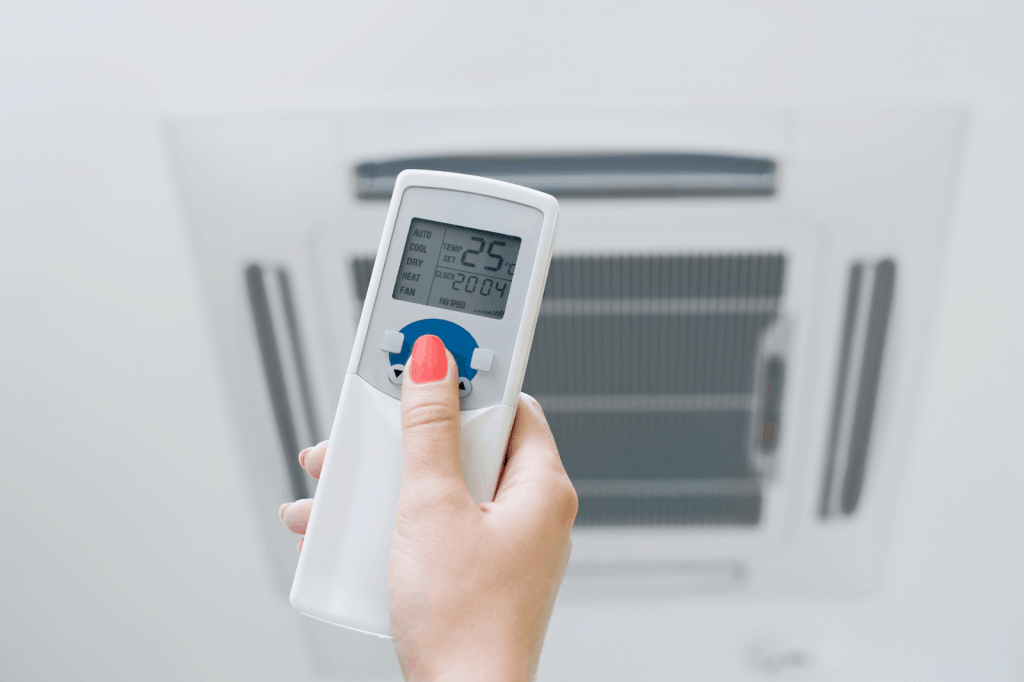
Underfloor Air Distribution (UFAD) is an air distribution strategy where heated or cooled conditioned air is distributed across a floor plate of a commercial building, through interstitial space between the floor slab and a raised access floor (RAF). Typically, an RAF is specified as part of an existing project design for reasons like leveling the floor, installing other utilities like piping, or for wiring flexibility. With some additional commercially reasonable effort, the RAF can be made air tight. This interstitial space replaces air distribution ductwork. Because the volume of the underfloor space is large compared to duct, pressure loss and air horsepower consumption is much lower. Placing air diffusers directly in the RAF is simple, low cost and flexible for future changes. These diffusers are designed especially to provide optimal air delivery from the floor upward into the room. They are offered in many shapes, sizes and colors, with manual direction and volume adjustment, and automated thermostatic control.
Interior zones are usually cooled and ventilated any time the building is occupied. Perimeter zones are exposed to solar radiation and temperature extremes. These perimeter zones require thermostatic control, and heat in cold climates. Usually the perimeter heating systems are decoupled from central air handling unit (AHU) systems so they can operate with or without supply air from central AHU’s.
UFAD systems require a higher degree of care during installation of the raised floor, in order to ensure air tightness. Managing the RAF air tightness is more cost effective and efficient than alternative solutions, and has become the global standard. Distributing the supply air must be done in such a way that it does not warm up too much (heat transmitted through the floor) before it exits the diffuser into the room. The industry has developed effective strategies to minimize this air temperature rise. AirFixture engineers are experts in making these recommendations, resulting in air tight RAF and low air temperature rise. Today, we offer design support for architects and engineers as well as construction management to ensure optimal system performance.[spacer height="45px"]Because of its high degree of flexibility, there are a number of ways in which UFAD can be designed and installed. The best system for any given project is based on a number of factors, such as building size and layout, occupancy, local climate, budget, and more. Twelve of these most common system designs have been outlined in a downloadable presentation; this is a great starting point for understanding how UFAD can be utilized. Keep in mind, however, that the best way to design an optimal system for your unique space is to consult with one of our expert sales engineers - all of whom are ready to work with you to design an effective and efficient system around your needs.

What is Stratified Air?
Stratified air -- also known as thermal stratification -- occurs when cool, dense air sinks while the warm and thin air rises.

Air Distribution
The sole purpose of an HVAC (heating, ventilation, & air conditioning) system, air distribution -- also known as room air distribution -- is how air...