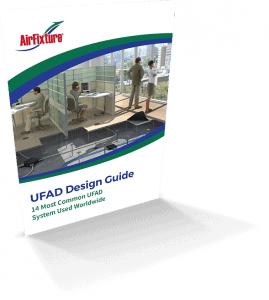Back to Building Basics: Mass Timber Construction
Mass timber construction is a sustainable building technique that uses mass timber products such as cross-laminated timber (CLT) to build large...
Floor, wall and ceiling mounted to meet your unique project design.
3 min read
Joe Hullebusch : Jun 19, 2018 12:00:00 AM

Owners of facilities and buildings that typically house a large number of occupants face particular challenges when it comes to balancing the delivery of high-quality indoor air versus the cost of delivering it. With ASHRAE standard 62.1 being the consensus standard for ventilation quality, meeting this level of occupant comfort at a reasonable cost is the goal of spaces such as casinos, arenas, shopping malls, auditoriums and other environments.
Over the years, raised access floors with integrated underfloor air distribution systems have proven to offer significant cost savings for high-traffic buildings, both in terms of energy usage and design/build costs. By introducing airflow from floor level and requiring lower energy costs to deliver heating and cooling efficiency, an underfloor system can be an enormous asset for a facility versus a traditional overhead system.
Let’s examine five of these major UFAD costs savings.
UFAD systems typically require less energy to deliver the same amounts of conditioned air versus overhead systems, resulting in lower energy costs for the life of the building.
The key difference between underfloor air distribution and traditional overhead systems is that, by its nature, an overhead system requires a significantly larger ductwork system to move outside air, condition it, and deliver it to the lower zone of a space. In order to overcome the airflow resistance that builds up in this type of airflow network, you’ll typically need to over-power your source fans to ensure the air has enough force to reach the floor.
Conversely, UFAD delivers airflow from the floor, releasing it right at the comfort zone. And since it takes advantage of underfloor plenum space as well as a lower external static pressure, the same air flow can be accomplished with significantly lower-powered fans. This ability to downsize the horsepower of your ventilation system lets you consume less energy for the life of the building.
Because UFAD only has to condition the first six to ten feet of your environment - the occupied zone - your HVAC system becomes an order of magnitude more efficient. While overhead systems have to introduce the heated or cooled air at the higher levels of a larger space, UFAD lets air rise and mix naturally.
This is especially beneficial for building perimeters. For example, in a building with a glass-fronted lobby and a ceiling height of fifteen feet, an overhead system has to condition the entire space to allow warm air to reach the floor. Pushing this air down takes a considerable amount of energy - especially where it contacts the outside glass.
Installing a UFAD system during a building’s design process can significantly reduce the initial construction costs.
A major benefit of installing underfloor air distribution an overall reduced slab height, which allows a building to effectively house more floors than it would using a traditional overhead system.
Because UFAD requires less space than an overhead system - for example, 12-foot slab-to-slab height as opposed to 13-foot - the same ‘shell’ of a building can be used, eliminating need for an overall height increase to accommodate a specified number of floors that would not otherwise fit.
Alternatively, by planning new building construction around a UFAD system along with raised access flooring and a modular power system, the lower space requirements can be factored in to reduce overall height (up to 12 inches per floor), representing a major reduction in materials and labor and significant cost savings.
Another advantage of UFAD is the relative ease with which the system can be laid out during the design and drafting stage. Because a UFAD-equipped building needs less ductwork, engineers will spend less time coordinating and drafting this infrastructure. Fewer ducts in the system also means it’s less likely that last minute change orders will be necessary, speeding up the process and resulting in fewer project billable hours.
When you incorporate UFAD, you're going to have smaller materials and construction costs. This is due to:
The inherent design and operational benefits of UFAD are significant for facilities and commercial buildings of all types. From lower energy costs due to reduced power requirements needed to deliver high-quality indoor air, to lower construction, design, and installation costs, UFAD is leading the way in promoting sustainable, comfortable, and cost-effective HVAC for the future.
AirFixture is a recognized industry leader providing innovative underfloor air distribution products and solutions for office buildings, casinos, event spaces, and government facilities around the world. Contact us today to speak to a UFAD expert and learn how this revolutionary system can deliver unrivaled air quality and significant energy and operational cost savings to your facility.

Mass timber construction is a sustainable building technique that uses mass timber products such as cross-laminated timber (CLT) to build large...
Getting a green building designation is quickly becoming a must-have for developers. The benefits of sustainable development are clear, ranging from...

What's Inside?