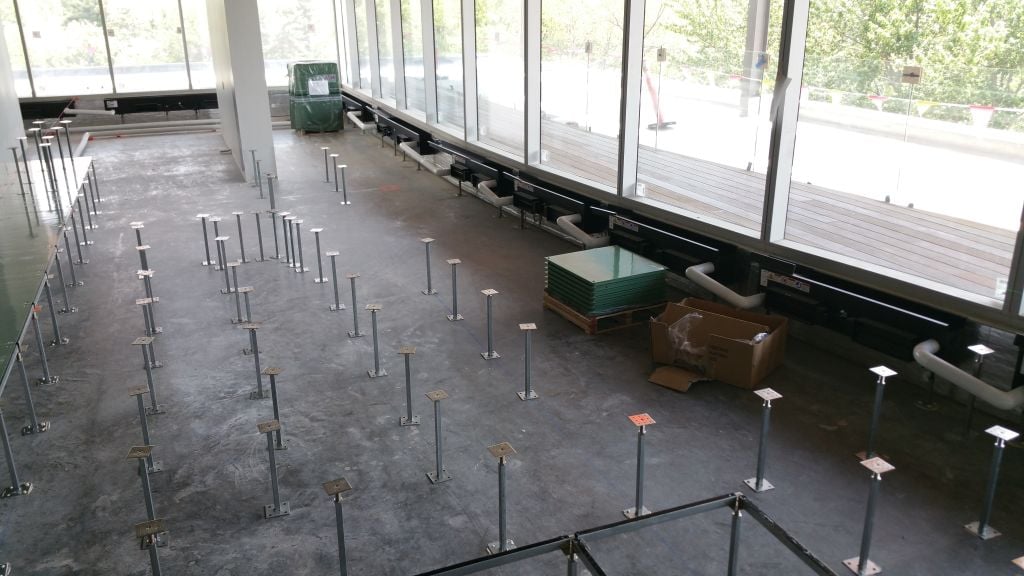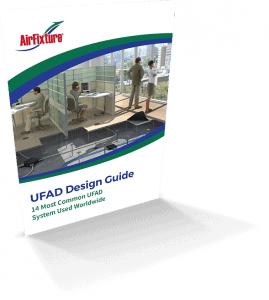Everything You Need to Know About Raised Access Floors
The control systems that connect every aspect of commercial buildings are vital to the success of a property owner. From electrical wiring to air...
Floor, wall and ceiling mounted to meet your unique project design.
3 min read
Joe Hullebusch : Jun 12, 2019 12:00:00 AM
A raised access floor -- also known as subfloors or false floors -- are floor panels that you would install in suspension over the actual floor or ground.
The space in between the ground/real floor and the raised floor is the plenum, an area in which you could install electrical wiring, fiber-optic cables, and UFAD-based HVAC systems.
Through raised access flooring, you can free-up floor space and lower your maintenance costs, among other benefits. In terms of how to build a raised floor over a concrete slab, this guide will offer 6 essential design tips and considerations.
Your first step is to understand where you will be applying raised access flooring, i.e., the building type. Yes, both office buildings and data centers could make use of raised access floors, but that doesn’t mean those two have identical requirements and challenges.
Likewise, you must also understand your limitations. For example, you may not be able to install a full-height access floor in a building retrofit due to inherent height restrictions.
Next, decide if you need to design for full-height access floors or low-profile raised floors.
A full-height access floor typically measures 6 to 24 inches from the real floor/ground, so it offers the greatest plenum volume. This is the recommended course for new-build designs, but it also enables you to install major building systems such as HVAC.
The gap between the raised floor and real floor is generally 2.5 to 5 inches, so it does not offer as much plenum volume as full-height floors. However, it does offer enough room for electrical wiring and cables. It is also a feasible option for retrofitting old buildings.
As noted above, your selection will depend greatly on the design project (new or retrofit) and the building type. For example, a large office building would significantly benefit from UFAD HVAC systems from an operational cost standpoint, i.e., requiring full-height floors.
Though we have stated the height ranges of each floor type, you will need to narrow down to a specific one based on the building’s requirements.
For example, in a data center, you must ensure that there is enough volume in the plenum to house the UFAD HVAC, fiber-optic cables, electrical wiring, as well as flood and disaster protection (e.g., earthquake, fire, etc) measures.
However, in a multi-story condominium, you will need to ensure there is sufficient volume in the plenum for HVAC, wiring, cables, and plumbing. The latter could tie into local regulatory frameworks due to it affecting water management and sewage maintenance.
Finally, you will also need to ensure that the height specification does not clash with other design elements of the building (e.g., it shouldn’t interfere with a load-bearing pillar).
This is where defining the building’s use is critical. A standard raised access floor comprises of three main components: the panel, stringer, and pedestal.
You must ensure these components are capable of handling the weight your end-user could apply to the floor. For example, you could make do with light grade flooring parts if you are designing for a corporate office that will not have heavy equipment. However, industrial sites will require heavy or extra-heavy grade flooring to sustain machining systems, vehicles, etc.
Your design selection could also affect the maintainability of the facility. In general, a heavy or extra-heavy grade design will not be as easy to maintain as a light grade one.
This ties into part-four as it’s one of the three main parts of your raised access floor system, but you need to choose based on multiple considerations.
First, you must ensure your panels provide the durability and load-bearing necessary for your projects. In addition, you must also ensure that the panel provides the capabilities you need, such as wiring modules for power outlets and fiber-optic data ports.
Second, since some buildings will use the panel as the floor tile, you will also need to factor in the panel’s finishing, design, and quality. For example, a five-star hotel will require panels with stone, porcelain, carpet or other finishes.
Finally, you must be mindful of local regulations and industry best practices at every step of your raised access floor design process. If you’re designing a flooring system that will have plumbing running through it, you’re walking into a regulatory issue -- and you must comply.
The second aspect to this ties into emerging industry standards, such as LEED and WELL. You will need to incorporate specific design elements into your raised access floors in order to reach these standards (e.g., specific acoustic requirements).
This post has given you an understanding of what you need to incorporate when building raised access flooring over concrete. If you are in the process of designing one, you can speak to turnkey raised access floor integrators to ensure you’re making the right decisions at every step.
AirFixture equips architects to design and implement raised access floors that enable building owners to lower their long-term costs and increase building value. Use our FREE guide to see how you can leverage our expertise today.

The control systems that connect every aspect of commercial buildings are vital to the success of a property owner. From electrical wiring to air...

Today’s economy continues to see a relative flatlining of the commercial building sector. Occupancy growth is continuing to slow, with one study...
There has been a remarkable rise in the number of new building projects which have or plan to use a raised access floor (RAF) and underfloor air...