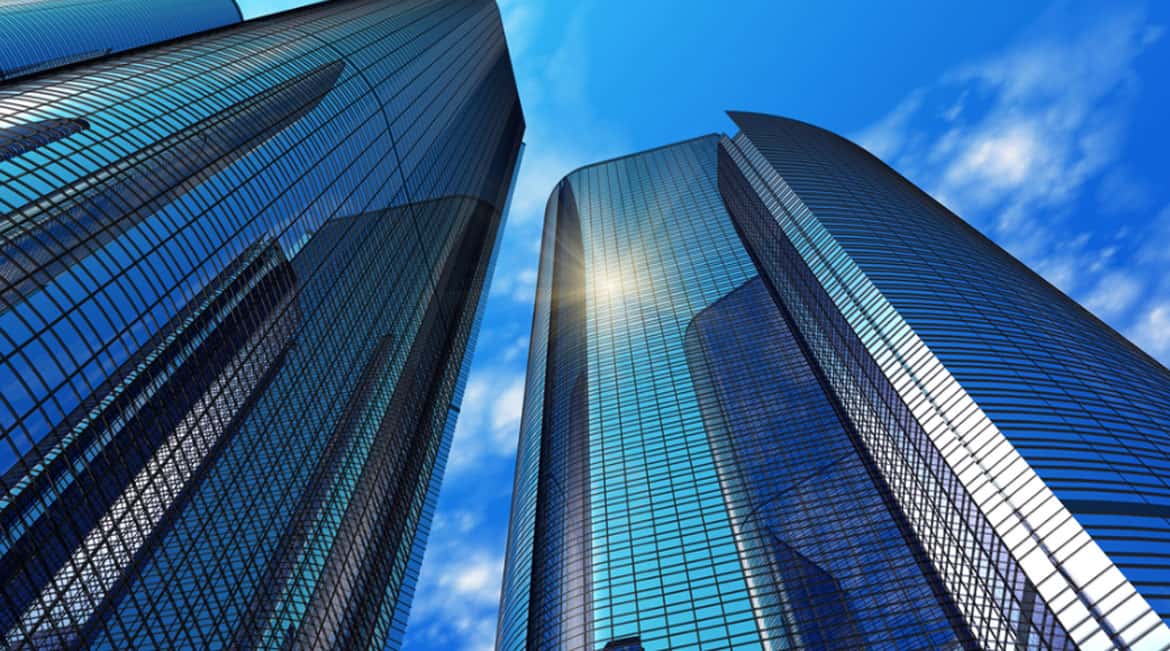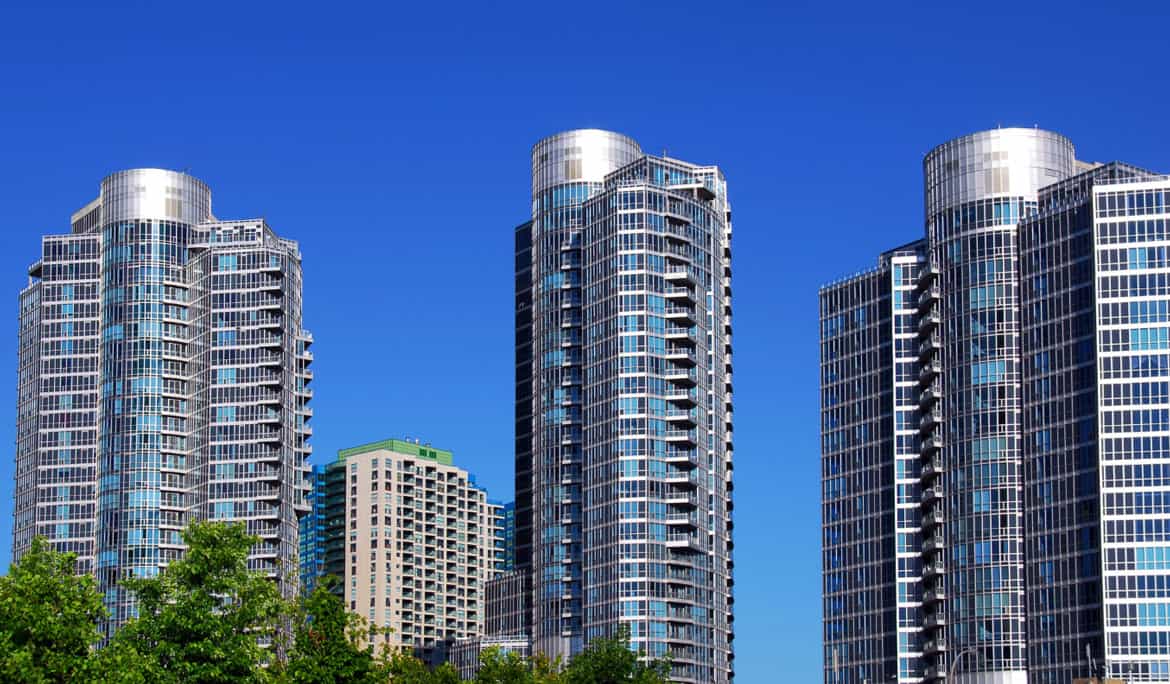Important Criteria for Designing a High Rise Building
Be it condominiums, offices, shopping centers, or mixed-use complexes, high-rise buildings are the mainstay of today’s urban environment. Moreover,...
Floor, wall and ceiling mounted to meet your unique project design.

Casinos rely on their patrons to drive revenue, but it wouldn’t be accurate to restrict the revenue generating potential to just their core business. Operating costs also play a vital part. Given how casinos are major energy users, the owners made controlling those costs a priority.
Continue reading this post to see how you can design a casino that delivers on your client’s goal to increase revenue from patrons and lower operating costs.
The rationale behind each of these tips is to encourage patrons to spend more time in the casino and, in turn, spend more money in the establishment.
The idea behind windowless walls -- and the absence of clocks -- is to inhibit the patrons’ understanding of time. The purpose of this common casino design attribute is to lock casino patrons to keep playing, not worry about staying out late.
Casinos shouldn’t be easy to navigate. Instead, casino designers should aim to keep patrons inside the building by enabling them to discover new games and activities. You could even ‘pad’ games, bars, and other ‘obstacles’ on the way to the exit.
You should incorporate dining areas and bars into your casino’s design. These are generally indispensable experiences and play a key role in keeping patrons in the building.
You might need to incorporate designated smoking (or smoke-free) areas as well -- casinos receive as many as 50 million non-smoking patrons every year.
Your casino must also provide excellent indoor air quality (IAQ) to your patrons. From a design standpoint, this means integrating an HVAC (i.e., heating, ventilation, and air conditioning) with a widely distributed ductwork system.
Firstly, your HVAC system must do an effective job at replacing large volumes of polluted air with freshly conditioned air on an intensive and frequent basis.
Secondly, patrons should also feel comfortable in terms of cooling and heating. You can achieve this by placing HVAC air diffusers to the floor, i.e., closest to the patron. However, to implement this, you need an underfloor air distribution (UFAD)-based HVAC.
Deliver Your Casino Design Proposal on Time & Under Budget
A raised access floor system is a false floor you suspend over the actual floor/ground.
The goal is to use the space in between the real and false floors -- i.e., the plenum -- to house fiber-optic cables, electrical wiring, plumbing, and other MEP properties.
With raised access floors, you will be able to free up significant floor space, which you can use for lounges, dining areas, bars, and other facilities.
You can even leverage raised access floors to future-proof the casino; for example, you can route the fiber-optic cables to install new IP-based gaming machines.
Last, but certainly not least, raised access floors are a must for UFAD-based HVAC. You would use the plenum to house your HVAC’s ductwork, air diffusers, and trench heating units.
This section is a continuation of our third point -- i.e., keeping patrons comfortable -- but is also a design element in of itself. Having dining areas et. al. in the casino is only a part of the battle; you must position them in places where patrons can easily find them.
An article from the Casino Journal noted the following:
“A successful guest experience ensures patrons can easily find a favorite slot machine or table game, and also effortlessly obtain a much-needed beverage or food.”
You could emulate the approach Wild Horse Pass took by locating its gaming floor in the center so that the amenities surround the patrons. Raised access flooring would make this easy to achieve by enabling you to route the MEP systems to any part of the floor.
More Insights on Commercial Building Designs:
Until now we had focused on casino architecture design attributes that attract or retain patrons; however, casinos must have affordable life-cycle costs too.
Your casino design must make it relatively easy for employees to move and work in the building.
The Casino Journal noted how Walt Disney Parks and Resorts set the standard by setting-up “utility tunnels [that] allow employees to freely and discreetly move throughout the workspace” and, in turn, improve productivity levels without harming the guest experience.
The need to frequently replace finishes or repair building systems, such as HVAC, will raise the lifecycle cost of operating the casino. However, encouraging investment in high-quality materials from the start would not only lower those costs (i.e., generate positive ROI) but could contribute to attaining a LEED certification by raising the building’s green friendliness.
In most building types, the HVAC system consumes the most electricity (39%), followed by lighting (25%) and equipment (22%). It’s obvious that a casino design that lowers electricity usage across each of these areas will excel at cutting energy costs.
You can cut HVAC operating costs by up to 30% by integrating an UFAD-based system into your casino project’s design. You can lower lighting costs by standardizing on LED light bulbs.
Be it casinos or other building types, MEP systems -- especially HVAC -- are major engineering challenges. Getting stuck on striking the “right” MEP infrastructure could delay your project and result in cost overruns. You can prevent that by working with specialists in each area.
At AirFixture, we help architects and engineers integrate HVAC systems that lower upfront and long-term life-cycle costs. Call us today and deliver your design on time and within budget.

Be it condominiums, offices, shopping centers, or mixed-use complexes, high-rise buildings are the mainstay of today’s urban environment. Moreover,...

Be it due to different use cases, a myriad of local regulations, and the emergence of industry standards (such as LEED), the ‘standard’ for high rise...