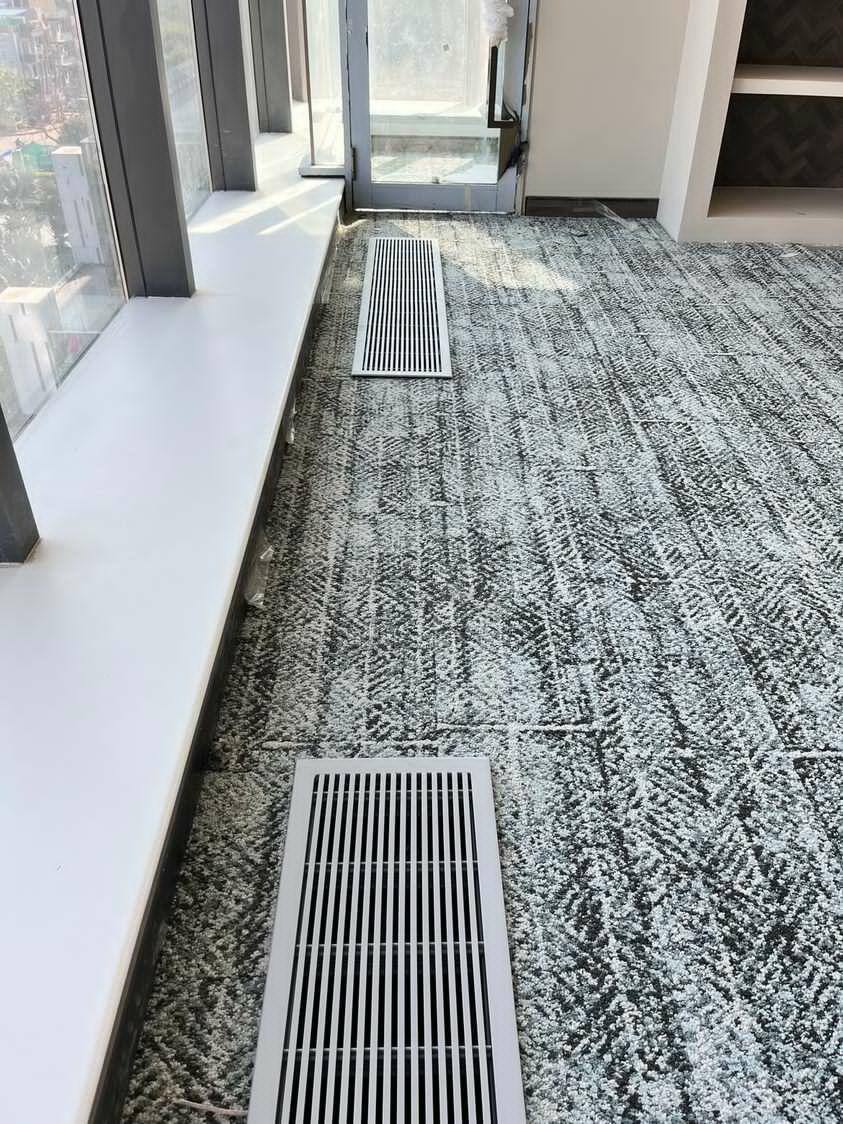AirFixture Articles

1 min read
What is a Chilled Beam?
Chilled beam systems are a type of HVAC system that omits fans in favor of using fin-and-tube heat exchangers.

Slab-to-Slab Height
The slab-to-slab height is the height between an interior space’s true ceiling and true floor.

What is Value Engineering?
Value Engineering (VE) is an approach of analyzing and designing building systems -- such as HVAC -- to deliver the required performance/output at...

What is a Linear Grille?
Linear grilles are designed to cover sidewall, ceiling, and floor-based air diffuser/air supply and return systems. As with other types of grilles,...

What is Air Throw?
The air throw value is the velocity measurement of how well the air shifts from the vent or diffuser to the rest of the area/room it is heating or...

