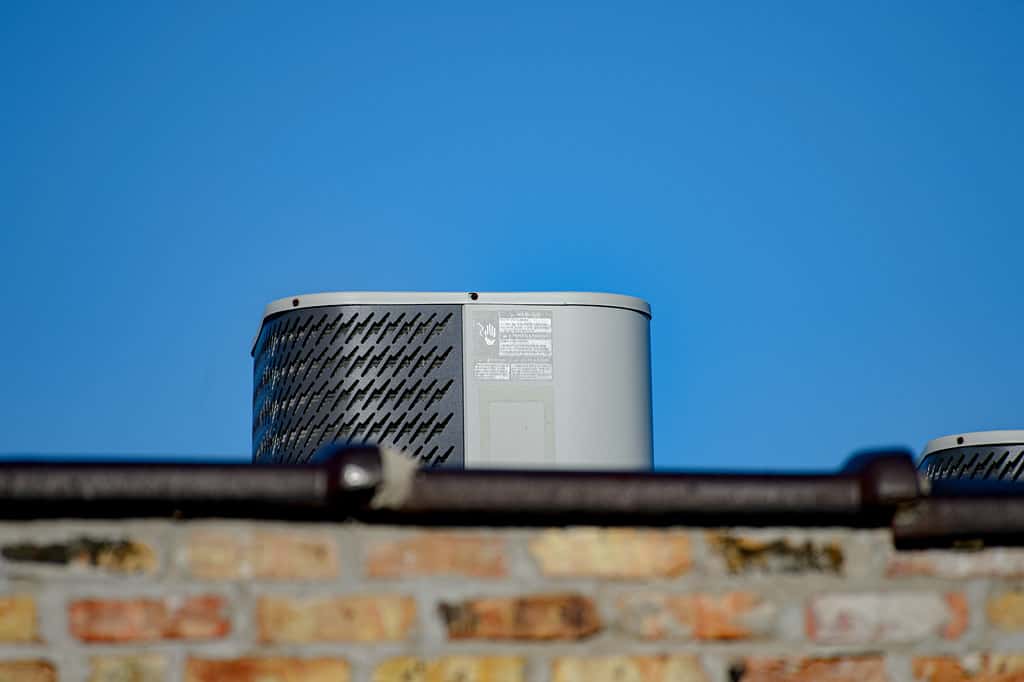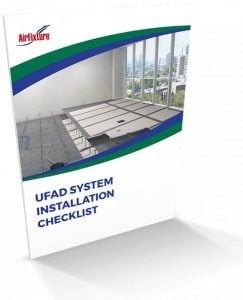Indoor Air Quality and Floor Air Distribution
Indoor Air Quality Directly Impacted by Floor Air Distribution
Floor, wall and ceiling mounted to meet your unique project design.

Until the 1970s, there was one primary method to deliver ventilation and conditioned air into commercial spaces. The traditional HVAC system, which introduces air into an enclosed environment via ductwork placed above a suspended ceiling, is still in use by the majority of buildings worldwide. However, the introduction of underfloor air distribution in West Germany as an alternative has slowly but steadily gained traction, thanks to the numerous benefits including cost and energy savings, as well as potentials for improved sustainability, indoor air quality, and occupant comfort.
With an underfloor air distribution (UFAD) system, rather than routing building services - including ductwork, wiring, and plumbing - through the overhead spaces, the empty plenum space underneath a raised access floor is used. Fresh, conditioned air is introduced at floor level instead of at ceiling height, and the system uses natural air displacement and convective forces to do the brunt of the air delivery work.
The benefits of UFAD can’t be overstated. It allows you to achieve ASHRAE 62.1 air quality standards while using 20% less fan energy, saving money in the form of lower energy and installation/construction costs and facilitates LEED certification for a better ROI.
But what are the key differences between underfloor air distribution and the traditional overhead distribution system?
In traditional overhead air distribution systems, ductwork, diffusers, grilles, and HVAC infrastructure are positioned and routed above a suspended ceiling. Conditioned air enters the space from supply ducts/diffusers and exits via return air plenums positioned in the ceiling.
With underfloor air distribution, ductwork, diffusers, grilles, and HVAC infrastructure are routed through the plenum space below a raised access floor. Conditioned air is introduced via diffusers at floor level and rises to be collected by return grilles at ceiling level.
Overhead air systems are generally considered to be mixing ventilation systems, designed to mix the entire air supply volume within an enclosed space at a specified temperature set point. Therefore, the air must be heated or chilled accordingly to ensure the entire air volume is maintained at that temperature.
Underfloor air distribution is a displacement ventilation system, designed to condition only the occupied zones of an enclosed space. Because of this, the air supply can be maintained at higher temperatures.
Overhead systems, for the most part, incorporate variable air volume (VAV) diffusers with fan-driven airflow delivered through often extensive overhead ductwork which is necessary to navigate around structural obstacles. The return air plenum is typically unpressurized.
Underfloor air distribution may use any number of possible variants, depending on specific outcomes and building conditions. UFAD grilles can be either VAV or Constant Volume (CV) varieties in either active or passive configurations. Diffusers are also available in a swirl and linear grille types. Passive diffusers are typically powered by fan coil units while VAV diffusers can be connected to ductwork. Plenum spaces can be pressurized or unpressurized.
Since overhead air distribution is designed to mix the entire air volume in an enclosed space, that air will circulate for longer and reach more occupants. Any suspended pollutants or particles will linger for greater periods of time, resulting in lower air quality.
Fresh air enters a room from floor level and takes advantage of natural thermal buoyancy which sees warmer air rise towards the ceiling. Along the way, the air currents will force pollutants up and away from occupants, resulting in a much higher air quality.
A complete mixing of the air volume within an enclosed space provides fewer thermal control options for occupants. Thermostats must be positioned at intervals, with room temperature set points having to accommodate all areas of the environment. This can result in cold spots, drafts, and isolated temperature zones that can impact occupant comfort.
Airflow originating at floor level along with the capability to add more diffuser grilles means that occupants can have greater control over the temperature of their immediate areas. This granular control typically results in greater thermal comfort.
With overhead air delivery, both the costs to condition air to the desired room set point along with the higher fan energies required to move air through more extensive ductwork ultimately makes this type of system less efficient than an underfloor air configuration.
While estimates vary, the combination of being able to use a higher-temperature air source along with a 20% reduction in fan horsepower requirements results in an average 30% overall reduction in energy usage.
Overhead air distribution is typically the more costly HVAC system in terms of both first- and lifecycle costs. Initial construction times are longer due to the additional effort needed to install these systems at a ceiling elevation, while also requiring more building materials such as ductwork. Finally, greater energy consumption results in higher energy costs over the system’s lifetime.
With underfloor air distribution, both first- and lifecycle costs are significantly lower. Some estimates suggest that underfloor air systems can be installed between 10% to 15% faster than conventional overhead systems due to the significantly easier access for installation crews. In addition to the 30% energy savings potential, underfloor air distribution systems can also enjoy accelerated tax depreciation opportunities and boost commercial revenues resulting from lower vacancy rates due to improved tenant satisfaction.
AirFixture is a recognized industry leader providing innovative underfloor air distribution products and solutions for office buildings, casinos, event spaces, and government facilities around the world. Contact us today to speak to a UFAD expert and learn how this revolutionary system can deliver unrivaled air quality and significant energy and operational cost savings to your facility.[gem_alert_box button_1_size="large" button_1_corner="3" button_1_icon_pack="elegant" button_1_text="Get FREE Guide" button_1_link="url:%2Fcomplete-guide-to-underfloor-air-distribution||target:%20_blank|" border_radius="4px"]
[/gem_alert_box]
Indoor Air Quality Directly Impacted by Floor Air Distribution

Shifting to green buildings is not only a significant way to support the environment, it ’s also a proven and increasingly-adopted method of building...

[embed]https://www.youtube.com/watch?v=OVY70bmZbJ8&t=2s[/embed]